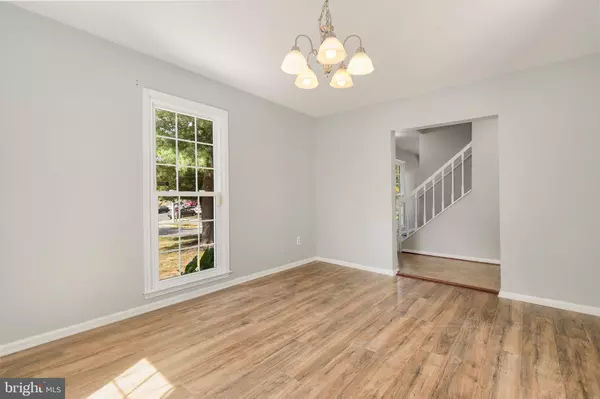$337,000
$337,000
For more information regarding the value of a property, please contact us for a free consultation.
14876 SWALLOW CT Woodbridge, VA 22193
4 Beds
4 Baths
2,336 SqFt
Key Details
Sold Price $337,000
Property Type Townhouse
Sub Type Interior Row/Townhouse
Listing Status Sold
Purchase Type For Sale
Square Footage 2,336 sqft
Price per Sqft $144
Subdivision Towns Of Forest Hills
MLS Listing ID VAPW498440
Sold Date 09/02/20
Style Traditional,Colonial
Bedrooms 4
Full Baths 2
Half Baths 2
HOA Fees $62/mo
HOA Y/N Y
Abv Grd Liv Area 1,584
Originating Board BRIGHT
Year Built 1985
Annual Tax Amount $3,792
Tax Year 2020
Lot Size 2,666 Sqft
Acres 0.06
Property Description
Do not wait! Back on the Market! End Unit Brick townhome. One of the larger units with 4 bedrooms, 2 full bathrooms, and 2 half baths. Brand new laminate flooring on the main level, basement, and upper level. New Paint throughout. The separate Dining room and Large Living room with fireplace. Kitchen showcases white cabinets, stainless steel appliances, new dishwasher, and ceramic tile flooring. Updated 1/2 bath on the main level. Upstairs you will find new flooring and 3 bedrooms to include the master bedroom. 2 full bathrooms on the upper floor. Lower Level has rec room, laundry area with washer and dryer hook up. The 4th bedroom/office gives you some additional work area or can give an extra sleeping area. Walkout to the fenced-in rear yard. Newer vinyl windows throughout. Brand new A/C heat pump and coil. Great location. Close to shopping and commuter lots.
Location
State VA
County Prince William
Zoning R6
Rooms
Basement Full, Walkout Level
Interior
Interior Features Ceiling Fan(s), Window Treatments
Hot Water Electric
Heating Heat Pump(s)
Cooling Central A/C, Ceiling Fan(s)
Flooring Laminated
Fireplaces Number 2
Fireplaces Type Mantel(s), Screen
Equipment Dishwasher, Disposal, Refrigerator, Icemaker, Stove
Fireplace Y
Appliance Dishwasher, Disposal, Refrigerator, Icemaker, Stove
Heat Source Electric
Laundry None
Exterior
Exterior Feature Deck(s)
Parking On Site 2
Amenities Available Tot Lots/Playground
Water Access N
Accessibility None
Porch Deck(s)
Garage N
Building
Story 3
Sewer Public Sewer
Water Public
Architectural Style Traditional, Colonial
Level or Stories 3
Additional Building Above Grade, Below Grade
New Construction N
Schools
Elementary Schools Montclair
Middle Schools Saunders
High Schools Gar-Field
School District Prince William County Public Schools
Others
HOA Fee Include Snow Removal,Trash,Common Area Maintenance
Senior Community No
Tax ID 8191-24-3970
Ownership Fee Simple
SqFt Source Assessor
Security Features Electric Alarm
Special Listing Condition Standard
Read Less
Want to know what your home might be worth? Contact us for a FREE valuation!

Our team is ready to help you sell your home for the highest possible price ASAP

Bought with Katharine D Binkley • Realty ONE Group Capital





