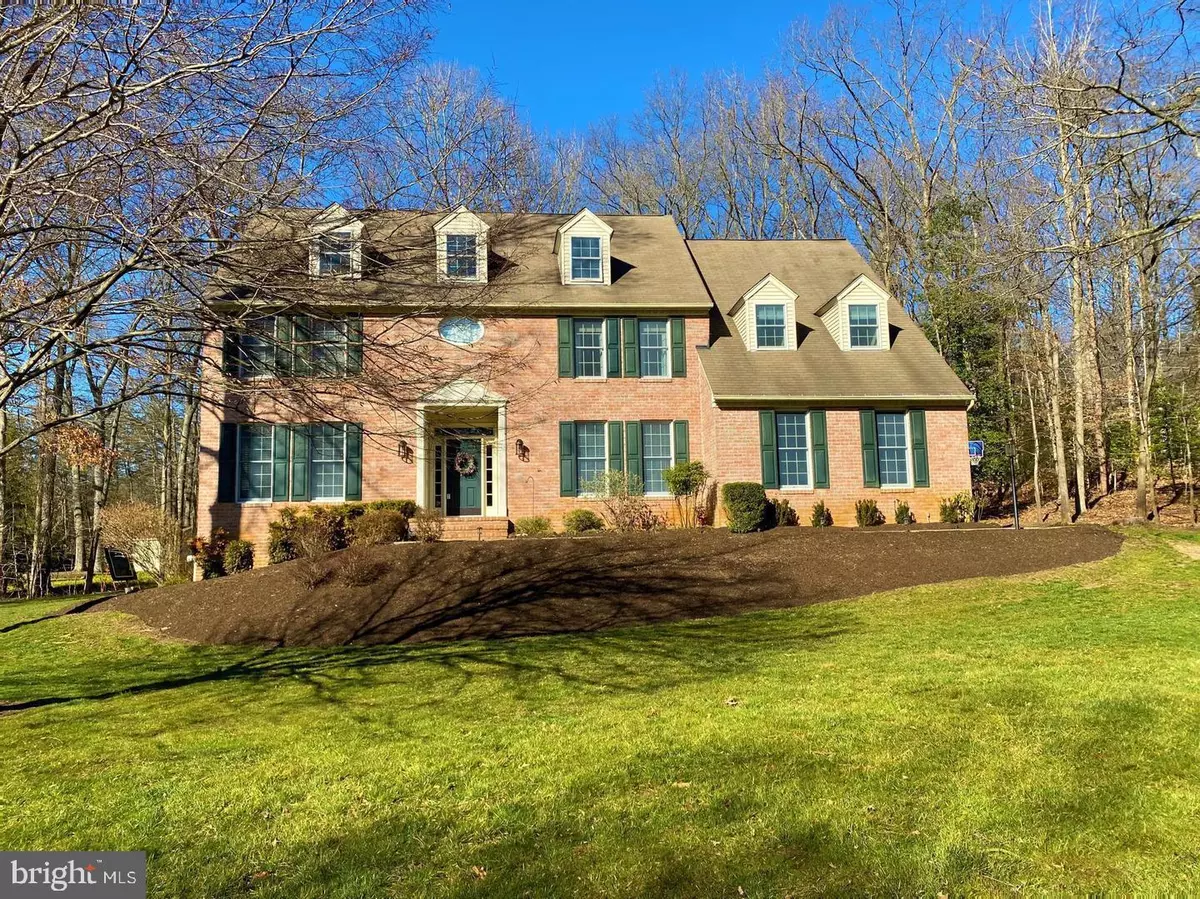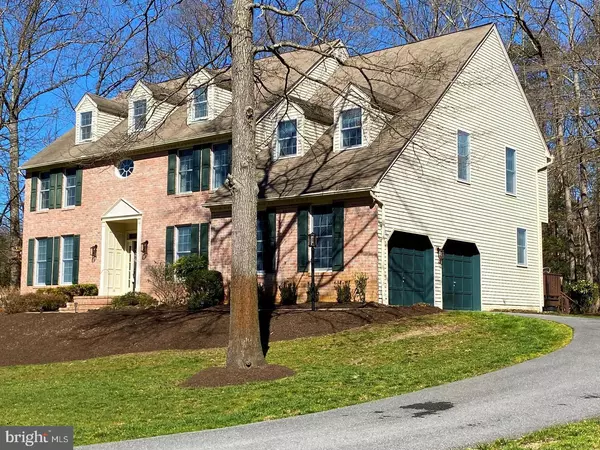$749,000
$765,000
2.1%For more information regarding the value of a property, please contact us for a free consultation.
908 WILLIAM MEADE CT Davidsonville, MD 21035
5 Beds
5 Baths
4,284 SqFt
Key Details
Sold Price $749,000
Property Type Single Family Home
Sub Type Detached
Listing Status Sold
Purchase Type For Sale
Square Footage 4,284 sqft
Price per Sqft $174
Subdivision Eagles Passages
MLS Listing ID MDAA436290
Sold Date 08/14/20
Style Colonial
Bedrooms 5
Full Baths 3
Half Baths 2
HOA Fees $77/ann
HOA Y/N Y
Abv Grd Liv Area 3,484
Originating Board BRIGHT
Year Built 1995
Annual Tax Amount $7,726
Tax Year 2019
Lot Size 0.918 Acres
Acres 0.92
Property Description
Beautiful brick front colonial on quiet cul de sac with private backyard in Eagles Passages! Open floor plan with two story great room and two story foyer. Hardwood floors throughout the main floor, finished basement and five bedrooms upstairs. The kitchen has upgraded stainless steel appliances and granite counter tops. The master suite features a walk-in California Closet, master bath with dual vanity, separate shower and large soaking tub. Custom blinds throughout. Interior and Exterior light fixtures are new throughout. The yard is professionally landscaped with irrigation and a large deck. Eagles Passages amenities include community pool, tot lot, fishing pier and pavilion. Great Davidsonville Schools and an easy commute to Annapolis, DC and Baltimore! Check out our interactive "Walk through" virtual tour anytime you want! View just about every angle of this beautiful home from where ever you are - just click on Virtual Tour link.https://my.matterport.com/show/?m=ZKhn4F9xCXJ In person showings with 2 hour notice
Location
State MD
County Anne Arundel
Zoning RESIDENTIAL
Rooms
Other Rooms Living Room, Primary Bedroom, Bedroom 2, Bedroom 3, Bedroom 4, Bedroom 5, Kitchen, Foyer, Study, Great Room, Office, Recreation Room, Storage Room, Primary Bathroom
Basement Interior Access, Windows, Fully Finished, Connecting Stairway
Interior
Interior Features Attic, Breakfast Area, Carpet, Chair Railings, Combination Kitchen/Dining, Crown Moldings, Dining Area, Family Room Off Kitchen, Kitchen - Gourmet, Kitchen - Island, Kitchen - Table Space, Primary Bath(s), Pantry, Skylight(s), Upgraded Countertops, Walk-in Closet(s), Water Treat System, Wet/Dry Bar, Window Treatments, Wood Floors
Hot Water Electric
Heating Heat Pump(s), Zoned
Cooling Central A/C, Zoned
Flooring Hardwood, Carpet, Tile/Brick
Fireplaces Number 1
Fireplaces Type Gas/Propane, Brick, Mantel(s)
Equipment Built-In Microwave, Cooktop - Down Draft, Dishwasher, Disposal, Dryer, Washer, Oven - Wall, Refrigerator
Fireplace Y
Window Features Double Hung,Screens
Appliance Built-In Microwave, Cooktop - Down Draft, Dishwasher, Disposal, Dryer, Washer, Oven - Wall, Refrigerator
Heat Source Electric, Propane - Owned
Exterior
Exterior Feature Deck(s)
Parking Features Garage - Side Entry
Garage Spaces 6.0
Utilities Available Fiber Optics Available, Cable TV, Above Ground, Propane
Water Access N
View Trees/Woods
Accessibility Other
Porch Deck(s)
Attached Garage 2
Total Parking Spaces 6
Garage Y
Building
Story 3
Sewer On Site Septic
Water Well
Architectural Style Colonial
Level or Stories 3
Additional Building Above Grade, Below Grade
New Construction N
Schools
Elementary Schools Davidsonville
Middle Schools Central
High Schools South River
School District Anne Arundel County Public Schools
Others
Pets Allowed Y
Senior Community No
Tax ID 020223190084799
Ownership Fee Simple
SqFt Source Assessor
Special Listing Condition Standard
Pets Allowed No Pet Restrictions
Read Less
Want to know what your home might be worth? Contact us for a FREE valuation!

Our team is ready to help you sell your home for the highest possible price ASAP

Bought with Joseph A Petrone • Monument Sotheby's International Realty





