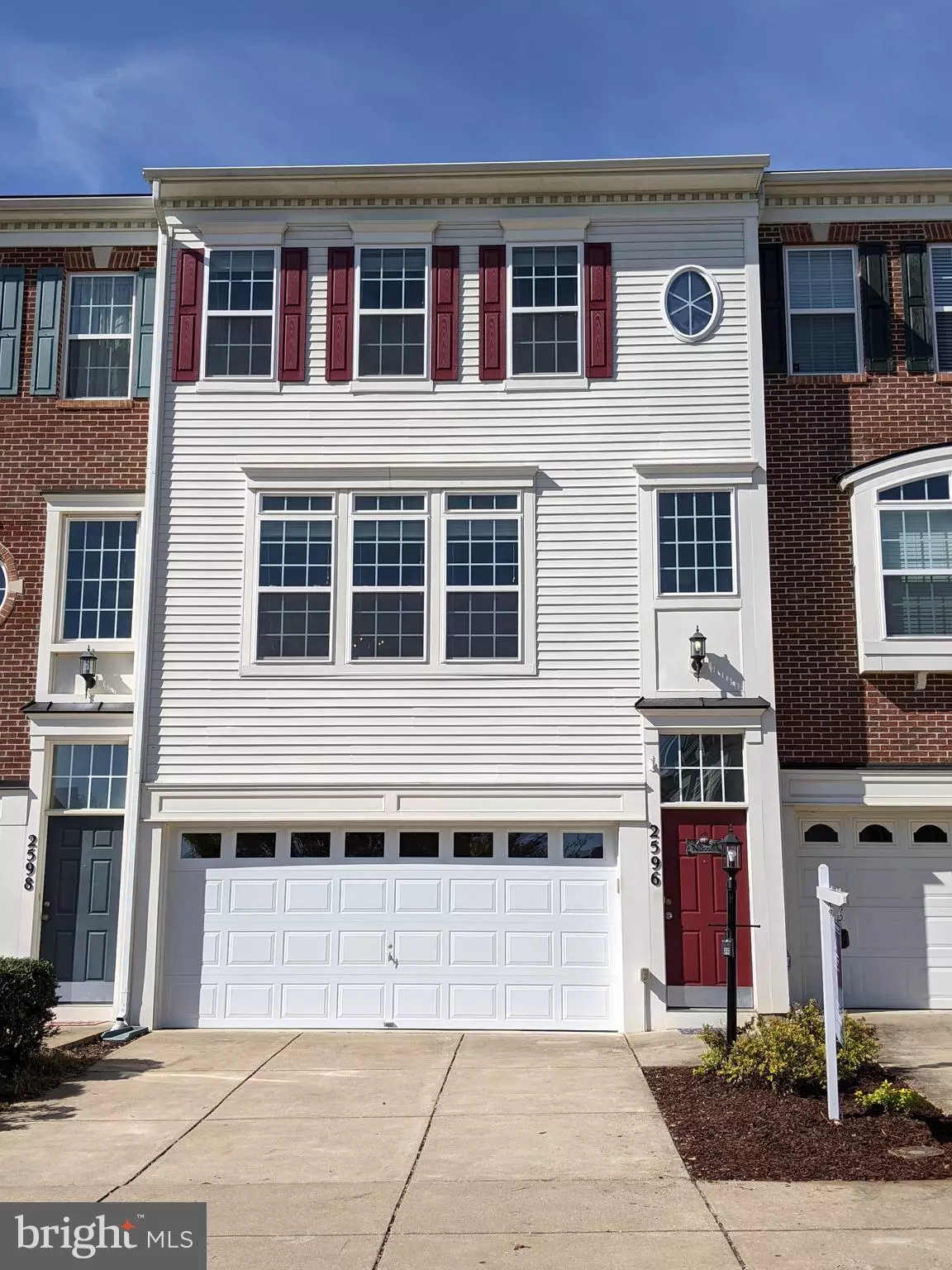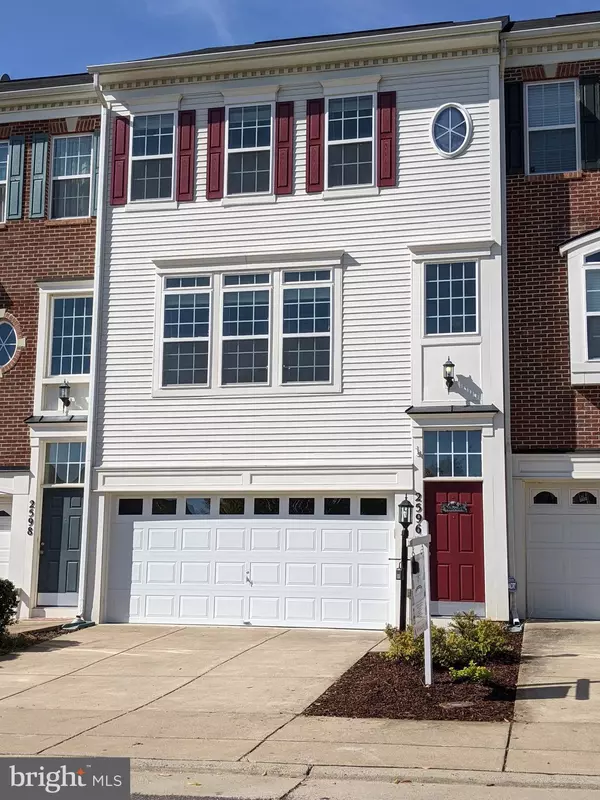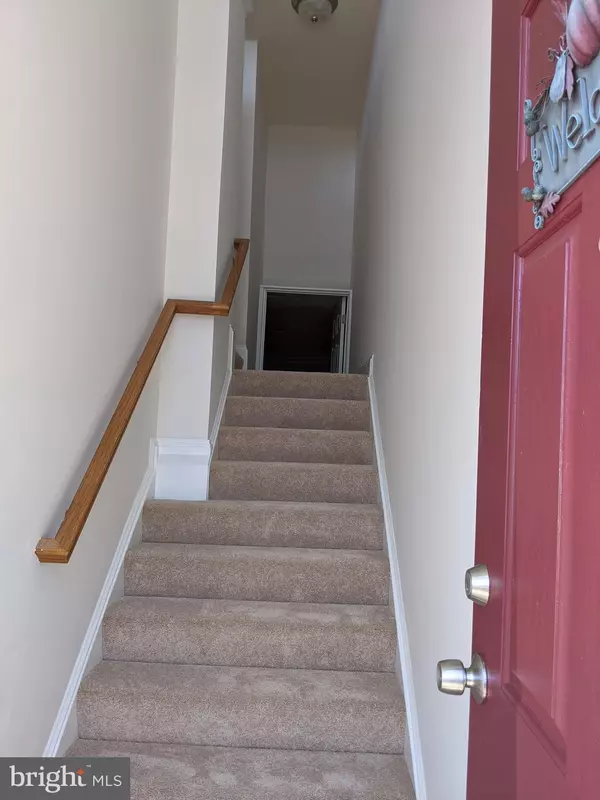$372,500
$372,500
For more information regarding the value of a property, please contact us for a free consultation.
2596 OAK TREE LN Woodbridge, VA 22191
3 Beds
4 Baths
2,208 SqFt
Key Details
Sold Price $372,500
Property Type Townhouse
Sub Type Interior Row/Townhouse
Listing Status Sold
Purchase Type For Sale
Square Footage 2,208 sqft
Price per Sqft $168
Subdivision River Oaks
MLS Listing ID VAPW503506
Sold Date 12/11/20
Style Colonial
Bedrooms 3
Full Baths 2
Half Baths 2
HOA Fees $96/mo
HOA Y/N Y
Abv Grd Liv Area 1,716
Originating Board BRIGHT
Year Built 2009
Annual Tax Amount $4,019
Tax Year 2020
Lot Size 1,782 Sqft
Acres 0.04
Property Description
3 bedroom/ 4 bathroom townhouse with hard to find 2 CAR GARAGE! FRESH PAINT throughout. NEW CARPET top to bottom . Living room/ dining room combination with deluxe crown moulding. Kitchen island, hardwood floors with french door to patio. Bedrooms with cathedral ceilings. Master bath with separate tub and shower, walk in closet. Finished recreation room. Community club includes access to pool, tot lots and tennis courts. Easy access to commuter lot, Route 1, I95, Potomac Mills and Stonebridge.
Location
State VA
County Prince William
Zoning R6
Rooms
Other Rooms Living Room, Dining Room, Primary Bedroom, Bedroom 2, Bedroom 3, Kitchen, Family Room, Foyer
Basement Full
Interior
Interior Features Breakfast Area, Carpet, Combination Dining/Living, Crown Moldings, Floor Plan - Open, Kitchen - Eat-In, Kitchen - Island, Kitchen - Table Space, Stall Shower, Walk-in Closet(s), Wood Floors, Ceiling Fan(s)
Hot Water Electric
Heating Forced Air
Cooling Central A/C
Flooring Carpet, Hardwood
Equipment Built-In Microwave, Dishwasher, Disposal, Icemaker, Oven/Range - Gas, Refrigerator, Washer/Dryer Hookups Only
Fireplace N
Appliance Built-In Microwave, Dishwasher, Disposal, Icemaker, Oven/Range - Gas, Refrigerator, Washer/Dryer Hookups Only
Heat Source Natural Gas
Exterior
Exterior Feature Patio(s)
Parking Features Garage - Front Entry, Garage Door Opener, Inside Access
Garage Spaces 4.0
Amenities Available Common Grounds, Community Center, Pool - Outdoor, Recreational Center, Tot Lots/Playground
Water Access N
Roof Type Shingle
Accessibility None
Porch Patio(s)
Attached Garage 2
Total Parking Spaces 4
Garage Y
Building
Story 3
Sewer Public Sewer
Water Public
Architectural Style Colonial
Level or Stories 3
Additional Building Above Grade, Below Grade
Structure Type 2 Story Ceilings,Cathedral Ceilings
New Construction N
Schools
Elementary Schools River Oaks
Middle Schools Potomac
High Schools Potomac
School District Prince William County Public Schools
Others
HOA Fee Include Common Area Maintenance,Recreation Facility,Pool(s),Snow Removal,Trash
Senior Community No
Tax ID 8289-88-0848
Ownership Fee Simple
SqFt Source Assessor
Security Features Security System
Special Listing Condition Standard
Read Less
Want to know what your home might be worth? Contact us for a FREE valuation!

Our team is ready to help you sell your home for the highest possible price ASAP

Bought with Danielle Kitzmiller • Holt For Homes, Inc.





