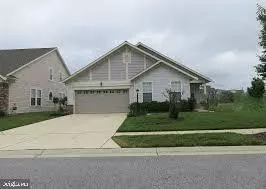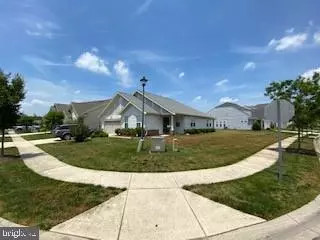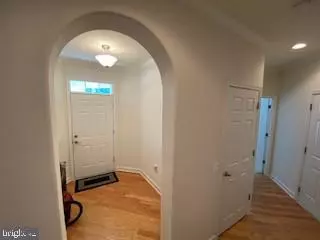$327,900
$327,900
For more information regarding the value of a property, please contact us for a free consultation.
10608 SHOOTING STAR LN Waldorf, MD 20603
3 Beds
2 Baths
1,950 SqFt
Key Details
Sold Price $327,900
Property Type Single Family Home
Sub Type Detached
Listing Status Sold
Purchase Type For Sale
Square Footage 1,950 sqft
Price per Sqft $168
Subdivision Colonial Charles
MLS Listing ID MDCH214448
Sold Date 11/10/20
Style Ranch/Rambler
Bedrooms 3
Full Baths 2
HOA Fees $250/mo
HOA Y/N Y
Abv Grd Liv Area 1,950
Originating Board BRIGHT
Year Built 2009
Annual Tax Amount $4,274
Tax Year 2019
Lot Size 8,021 Sqft
Acres 0.18
Property Description
***55+ Adult Community*** Open Floor Plan concept, This well maintained 3 bdm/ 2bath Rambler is very spacious and yet provides a cozy feel. This property was built by Ryan Homes and affectionately known as Colonial Charles. You will enjoy a prominent clubhouse that includes everything to stay socially active and physically fit. This 10,500 square-foot facility features indoor and outdoor pools, a fitness center, and locker rooms equipped with saunas. Residents have plenty of room for socializing and will find the multi-purpose room and sports lounge ideal for clubs and small social activities. The clubhouse is complete with a ballroom and catering kitchen perfect for festive dinners or neighborhood parties. The grounds also include scenic lakes and walking trails. Access to great dinning and shopping. All you need is here on the grounds or less than 5 minutes walk. Agents - please schedule through showing time and since this home is Owner occupied, Please wear provided booties. Due to COVID-19, please practice social distancing, and no more than 3 people including Agent can view at any one time and please limit touching of surfaces, counters, knobs etc while in property.* USE PROVIDED GLOVES AND BOOTIES, PLEASE TAKE USED GLOVES AND BOOTIES WITH YOU. ^^^^^PROFESSIONALLY NEGOTIATED ***
Location
State MD
County Charles
Zoning PRD
Rooms
Main Level Bedrooms 3
Interior
Interior Features Built-Ins, Carpet, Crown Moldings, Dining Area, Entry Level Bedroom, Family Room Off Kitchen, Floor Plan - Open, Formal/Separate Dining Room, Kitchen - Island, Primary Bath(s), Pantry, Recessed Lighting, Walk-in Closet(s), Wood Floors
Hot Water Electric
Heating Forced Air
Cooling Central A/C
Flooring Carpet, Ceramic Tile, Hardwood
Equipment Built-In Microwave, Built-In Range, Dishwasher, Energy Efficient Appliances, ENERGY STAR Refrigerator, Stainless Steel Appliances, Water Heater - High-Efficiency
Furnishings No
Window Features ENERGY STAR Qualified
Appliance Built-In Microwave, Built-In Range, Dishwasher, Energy Efficient Appliances, ENERGY STAR Refrigerator, Stainless Steel Appliances, Water Heater - High-Efficiency
Heat Source Natural Gas
Laundry Hookup, Main Floor
Exterior
Parking Features Garage Door Opener
Garage Spaces 4.0
Utilities Available Water Available, Sewer Available, Phone Available
Amenities Available Club House, Community Center, Exercise Room, Fitness Center, Jog/Walk Path, Lake, Party Room, Pool - Indoor, Pool - Outdoor, Retirement Community, Sauna
Water Access N
Roof Type Composite,Shingle
Street Surface Access - Above Grade,Paved
Accessibility No Stairs
Road Frontage City/County
Attached Garage 2
Total Parking Spaces 4
Garage Y
Building
Story 1
Sewer Public Sewer
Water Public
Architectural Style Ranch/Rambler
Level or Stories 1
Additional Building Above Grade, Below Grade
Structure Type 9'+ Ceilings
New Construction N
Schools
Elementary Schools Call School Board
Middle Schools Call School Board
High Schools Call School Board
School District Charles County Public Schools
Others
Pets Allowed Y
HOA Fee Include Snow Removal,Lawn Maintenance,Management,All Ground Fee,Pool(s),Recreation Facility,Sauna,Trash
Senior Community Yes
Age Restriction 55
Tax ID 0906317715
Ownership Fee Simple
SqFt Source Assessor
Security Features Monitored
Acceptable Financing Cash, Conventional, FHA, FHA 203(b), Negotiable, USDA, VA
Horse Property N
Listing Terms Cash, Conventional, FHA, FHA 203(b), Negotiable, USDA, VA
Financing Cash,Conventional,FHA,FHA 203(b),Negotiable,USDA,VA
Special Listing Condition Short Sale
Pets Allowed No Pet Restrictions
Read Less
Want to know what your home might be worth? Contact us for a FREE valuation!

Our team is ready to help you sell your home for the highest possible price ASAP

Bought with Phillip E Harkins Sr. • Exit Landmark Realty





