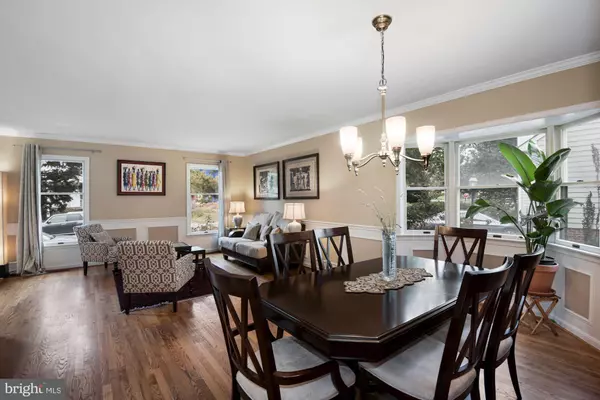$1,095,000
$1,050,000
4.3%For more information regarding the value of a property, please contact us for a free consultation.
2235 N ALBEMARLE ST Arlington, VA 22207
3 Beds
4 Baths
3,238 SqFt
Key Details
Sold Price $1,095,000
Property Type Single Family Home
Sub Type Detached
Listing Status Sold
Purchase Type For Sale
Square Footage 3,238 sqft
Price per Sqft $338
Subdivision Lee Heights
MLS Listing ID VAAR171680
Sold Date 11/24/20
Style Colonial
Bedrooms 3
Full Baths 3
Half Baths 1
HOA Y/N N
Abv Grd Liv Area 2,275
Originating Board BRIGHT
Year Built 1990
Annual Tax Amount $9,870
Tax Year 2020
Lot Size 5,174 Sqft
Acres 0.12
Property Description
OFFER DEADLINE - 6 PM, MONDAY, OCTOBER 26. Terrific House. Great Location. Amazing Schools. 3 BR/3.5 BA detached house in North Arlington has over 3200 SQFT of finished living space. Built in 1990, the house features a large master bedroom with recently upgraded en suite bathroom and walk-in closet. The finished basement has a large bonus room with a full bathroom next to it. The bonus room can easily serve as a fourth bedroom or a Work-From-Home office. Roof was replaced in 2012. Both upper level bathrooms were renovated in 2020. Hardwood flooring throughout the sun-drenched main level. Granite counters, gas cooktop/island and stainless steel appliances in kitchen that has a cozy and bright eat-in area. The large deck that you can access from the family room provides relaxing outdoor space. With a high WalkScore of 82, the house is just blocks from Lee Heights Shopping Center and less than five miles from downtown DC. Discovery, Williamsburg, Yorktown school pyramid. Rare find that you must see for yourself.
Location
State VA
County Arlington
Zoning R-6
Direction West
Rooms
Other Rooms Living Room, Dining Room, Primary Bedroom, Bedroom 2, Kitchen, Family Room, Breakfast Room, Laundry, Recreation Room, Bathroom 3, Bonus Room
Basement Fully Finished, Heated, Interior Access, Windows
Interior
Interior Features Chair Railings, Combination Dining/Living, Crown Moldings, Dining Area, Floor Plan - Open, Kitchen - Eat-In, Primary Bath(s), Stall Shower, Tub Shower, Walk-in Closet(s), Wood Floors
Hot Water Natural Gas
Heating Forced Air
Cooling Central A/C
Flooring Hardwood, Carpet
Fireplaces Number 1
Heat Source Natural Gas
Exterior
Exterior Feature Deck(s)
Parking Features Garage - Rear Entry, Garage Door Opener
Garage Spaces 2.0
Water Access N
Roof Type Architectural Shingle
Accessibility None
Porch Deck(s)
Attached Garage 1
Total Parking Spaces 2
Garage Y
Building
Story 3
Sewer Public Sewer
Water Public
Architectural Style Colonial
Level or Stories 3
Additional Building Above Grade, Below Grade
New Construction N
Schools
Elementary Schools Discovery
Middle Schools Williamsburg
High Schools Yorktown
School District Arlington County Public Schools
Others
Senior Community No
Tax ID 05-033-009
Ownership Fee Simple
SqFt Source Assessor
Acceptable Financing Cash, Conventional, FHA, VA
Listing Terms Cash, Conventional, FHA, VA
Financing Cash,Conventional,FHA,VA
Special Listing Condition Standard
Read Less
Want to know what your home might be worth? Contact us for a FREE valuation!

Our team is ready to help you sell your home for the highest possible price ASAP

Bought with A. Casey O'Neal • Compass





