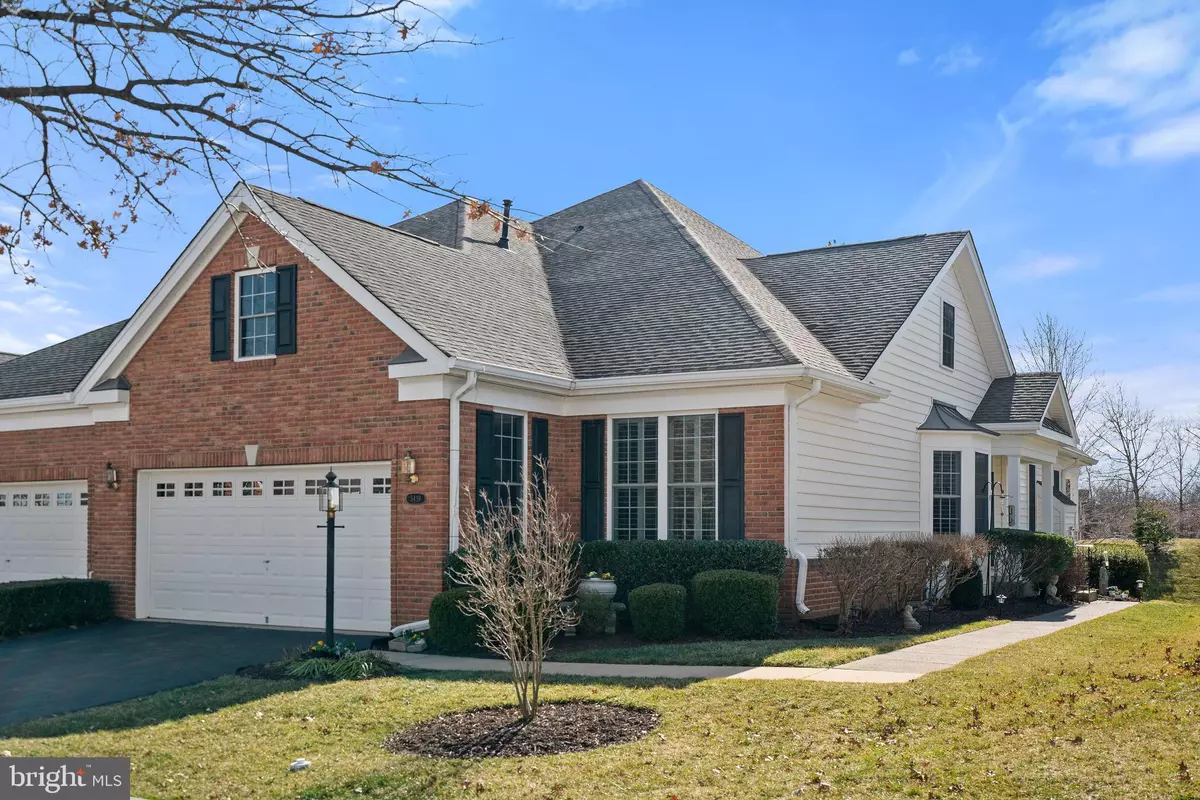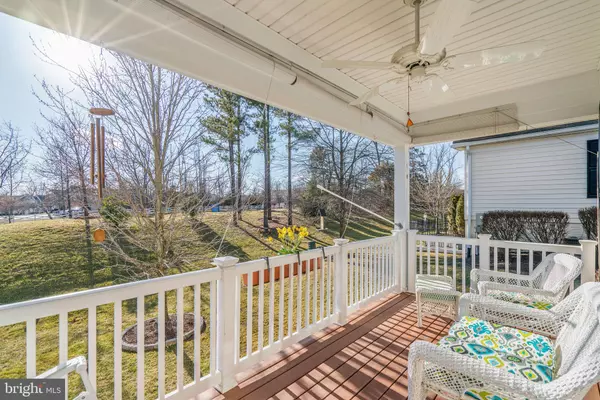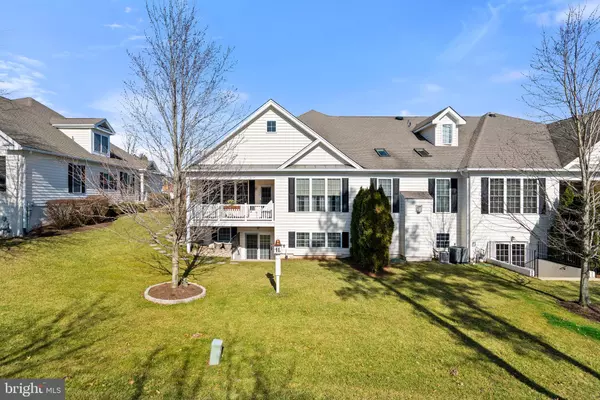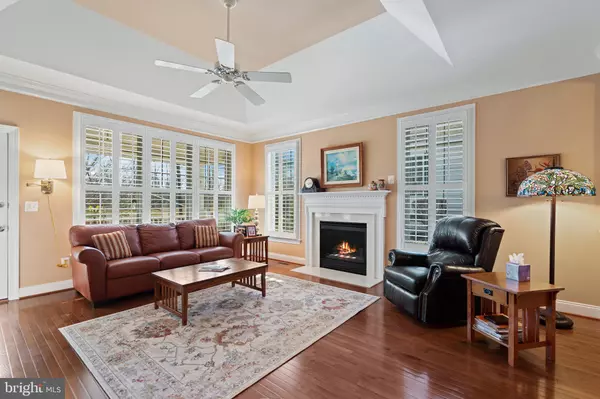$575,000
$575,000
For more information regarding the value of a property, please contact us for a free consultation.
5439 TREVINO DR Haymarket, VA 20169
2 Beds
3 Baths
2,672 SqFt
Key Details
Sold Price $575,000
Property Type Townhouse
Sub Type End of Row/Townhouse
Listing Status Sold
Purchase Type For Sale
Square Footage 2,672 sqft
Price per Sqft $215
Subdivision Regency At Dominion Valley
MLS Listing ID VAPW515988
Sold Date 04/21/21
Style Traditional
Bedrooms 2
Full Baths 3
HOA Fees $471/mo
HOA Y/N Y
Abv Grd Liv Area 1,782
Originating Board BRIGHT
Year Built 2005
Annual Tax Amount $5,865
Tax Year 2021
Lot Size 5,815 Sqft
Acres 0.13
Property Description
Beyond meticulous! These original owners have thoughtfully maintained this lovely Glenhurst model and added some extra touches as well! So many windows ...the home just sparkles with light and plantation shutters make an elegant statement. Hardwoods throughout the living, dining and kitchen area. The living room has a dramatic tray ceiling, cozy gas fireplace and access to a covered porch. There are two dining areas and the kitchen boasts granite and white cabinets. A laundry room with cabinets and a sink takes you out to the two car garage with attic access. The main level's large primary suite has tray ceiling and 4 windows with view of common area. The primary bath has vanity with 2 sinks, corner soaking tub and good sized shower. Off the kitchen is an additional bedroom and full bath. The owners added a door to make this area a quiet retreat for guests or home office zoom calls. The lower level is partially finished and has a double wide walk up (just a few steps) to the back yard. The owners finished the space with cushy carpet and lots of recessed lights. There is a family room, "bedroom " (Not to code) and full bath. You will never be short on storage space in this home, there are closets galore. The unfinished storage room has a work bench and the owners added a sink. There is also a second storage room too, so don't miss that! The outside space has some nice touches like pathway lights (electric), stepping stones and stone retaining walls. Enjoy sitting out on the covered porch and watch the birds dine at their charming owner installed feeder. This home checks all the boxes for anyone looking for the Regency lifestyle.
Location
State VA
County Prince William
Zoning RPC
Rooms
Basement Full, Heated, Partially Finished, Rear Entrance, Sump Pump, Walkout Stairs, Windows
Main Level Bedrooms 2
Interior
Hot Water Natural Gas
Heating Forced Air
Cooling Central A/C
Fireplaces Number 1
Heat Source Natural Gas
Exterior
Parking Features Garage - Front Entry, Garage Door Opener
Garage Spaces 4.0
Amenities Available Club House, Common Grounds, Exercise Room, Fitness Center, Gated Community, Golf Course Membership Available, Jog/Walk Path, Pool - Indoor, Pool - Outdoor, Retirement Community, Tennis Courts
Water Access N
Roof Type Architectural Shingle
Accessibility Doors - Lever Handle(s)
Attached Garage 2
Total Parking Spaces 4
Garage Y
Building
Story 2
Sewer Public Sewer
Water Public
Architectural Style Traditional
Level or Stories 2
Additional Building Above Grade, Below Grade
New Construction N
Schools
School District Prince William County Public Schools
Others
HOA Fee Include Common Area Maintenance,Lawn Maintenance,Pool(s),Recreation Facility,Road Maintenance,Security Gate,Snow Removal,Trash,Ext Bldg Maint,Cable TV
Senior Community Yes
Age Restriction 55
Tax ID 7299-40-6545
Ownership Fee Simple
SqFt Source Assessor
Special Listing Condition Standard
Read Less
Want to know what your home might be worth? Contact us for a FREE valuation!

Our team is ready to help you sell your home for the highest possible price ASAP

Bought with Mark P Conrad • e Venture LLC





