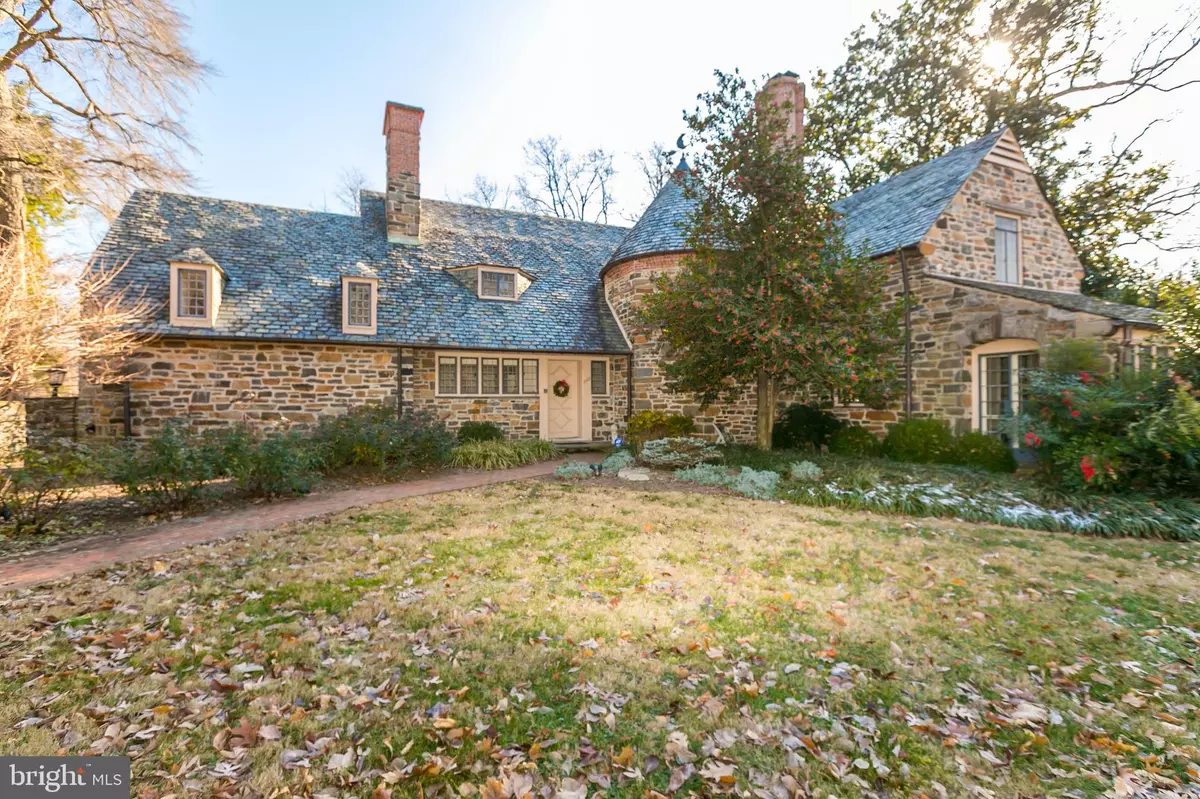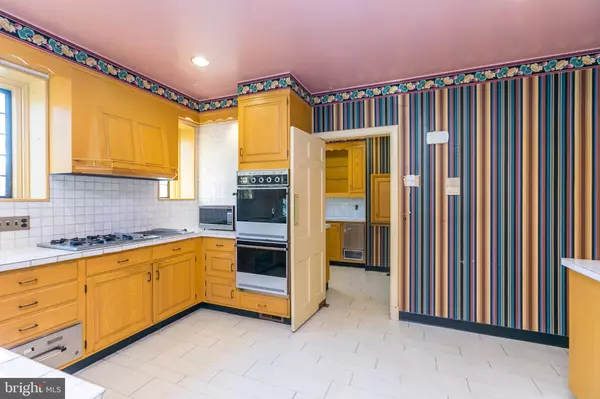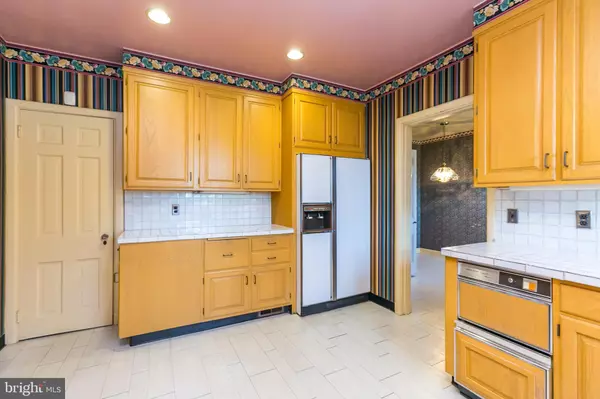$635,000
$795,000
20.1%For more information regarding the value of a property, please contact us for a free consultation.
3707 GREENWAY Baltimore, MD 21218
6 Beds
5 Baths
6,364 SqFt
Key Details
Sold Price $635,000
Property Type Single Family Home
Sub Type Detached
Listing Status Sold
Purchase Type For Sale
Square Footage 6,364 sqft
Price per Sqft $99
Subdivision Guilford
MLS Listing ID MDBA494348
Sold Date 09/22/20
Style Tudor
Bedrooms 6
Full Baths 4
Half Baths 1
HOA Fees $150/ann
HOA Y/N Y
Abv Grd Liv Area 5,384
Originating Board BRIGHT
Year Built 1930
Annual Tax Amount $24,874
Tax Year 2019
Lot Size 1.012 Acres
Acres 1.01
Property Description
One of those houses you have always admired and now is your opportunity! Designed by renowned arhitect Edward Palmer, this is a rare opportunity to purchase a Baltimore gem. Elegant & stately Guilford home situated on double lot. Stone exterior with distinguished turret, Over 5,300 square feet, the house offers hardwood floors, gracious rooms, 2 zoned central air & loads of potential. Come make this your dream home in a most ideal urban location. Estate sale being sold "as is"
Location
State MD
County Baltimore City
Zoning R-1-D
Rooms
Other Rooms Living Room, Dining Room, Primary Bedroom, Bedroom 2, Bedroom 4, Bedroom 5, Kitchen, Den, Breakfast Room, Sun/Florida Room, Laundry, Recreation Room, Bedroom 6, Bathroom 3
Basement Connecting Stairway, Daylight, Partial, Drain, Full, Improved, Partially Finished, Windows
Interior
Interior Features Built-Ins, Cedar Closet(s), Ceiling Fan(s), Curved Staircase, Dining Area, Elevator, Floor Plan - Traditional, Formal/Separate Dining Room, Primary Bath(s), Pantry, Recessed Lighting, Soaking Tub, Spiral Staircase, Tub Shower, Walk-in Closet(s), Window Treatments, Wood Floors, Additional Stairway, Attic, Breakfast Area, Crown Moldings, Stain/Lead Glass
Hot Water Natural Gas
Heating Radiator, Hot Water, Baseboard - Electric
Cooling Central A/C
Flooring Ceramic Tile, Concrete, Hardwood, Vinyl
Fireplaces Number 3
Fireplaces Type Mantel(s), Screen, Wood
Equipment Dishwasher, Disposal, Microwave, Oven - Wall, Range Hood, Refrigerator, Washer, Dryer, Water Heater, Oven - Double, Oven - Self Cleaning, Cooktop - Down Draft, Compactor, Icemaker
Furnishings No
Fireplace Y
Window Features Bay/Bow,Casement
Appliance Dishwasher, Disposal, Microwave, Oven - Wall, Range Hood, Refrigerator, Washer, Dryer, Water Heater, Oven - Double, Oven - Self Cleaning, Cooktop - Down Draft, Compactor, Icemaker
Heat Source Natural Gas, Electric
Laundry Basement, Washer In Unit, Dryer In Unit
Exterior
Exterior Feature Patio(s)
Parking Features Garage - Rear Entry, Garage Door Opener
Garage Spaces 2.0
Fence Partially, Split Rail
Water Access N
Roof Type Slate
Accessibility Elevator, Grab Bars Mod
Porch Patio(s)
Attached Garage 2
Total Parking Spaces 2
Garage Y
Building
Lot Description Front Yard, Landscaping, Level, Rear Yard
Story 3
Sewer Public Sewer
Water Public
Architectural Style Tudor
Level or Stories 3
Additional Building Above Grade, Below Grade
Structure Type 9'+ Ceilings,2 Story Ceilings
New Construction N
Schools
School District Baltimore City Public Schools
Others
Senior Community No
Tax ID 0312183727 008
Ownership Fee Simple
SqFt Source Estimated
Horse Property N
Special Listing Condition Standard
Read Less
Want to know what your home might be worth? Contact us for a FREE valuation!

Our team is ready to help you sell your home for the highest possible price ASAP

Bought with Caroline Kuntz • Berkshire Hathaway HomeServices Homesale Realty





