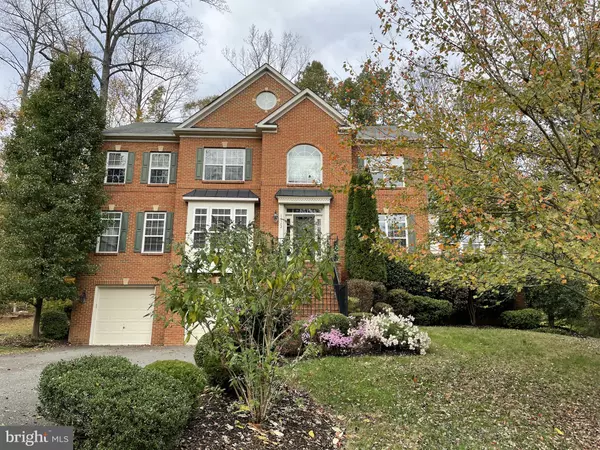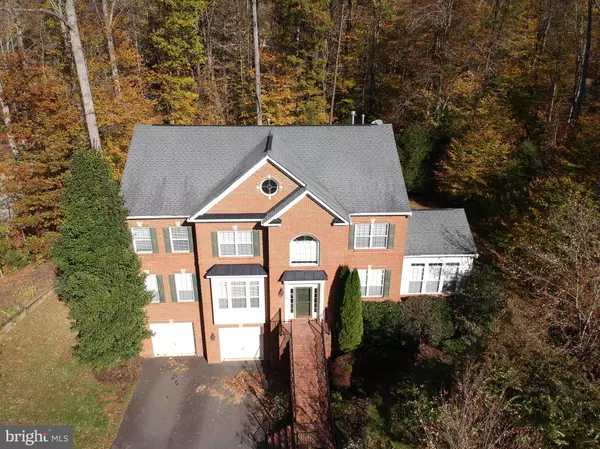$759,990
$759,990
For more information regarding the value of a property, please contact us for a free consultation.
11902 HADDON LN Woodbridge, VA 22192
4 Beds
5 Baths
5,246 SqFt
Key Details
Sold Price $759,990
Property Type Single Family Home
Sub Type Detached
Listing Status Sold
Purchase Type For Sale
Square Footage 5,246 sqft
Price per Sqft $144
Subdivision Malvern Chase
MLS Listing ID VAPW507058
Sold Date 02/05/21
Style Colonial
Bedrooms 4
Full Baths 4
Half Baths 1
HOA Fees $50/qua
HOA Y/N Y
Abv Grd Liv Area 3,985
Originating Board BRIGHT
Year Built 2005
Annual Tax Amount $7,741
Tax Year 2020
Lot Size 3.400 Acres
Acres 3.4
Property Description
COMING SOON!! A rare offering in beautiful Malvern Chase. Welcome to Centex Homes McLearen model. This home features over-sized crown molding in living room, dining room and study. 3-piece crown molding in the foyer. Large, gourmet kitchen features granite counter tops, new KitchenAid True Convection double wall oven, GE Gourmet gas cooktop, high-end Bosch ultra quiet dishwasher, a large Deep stainless steel double compartment sink with high end detachable faucet, 42" toffee colored oak cabinets and a huge walk-in pantry. Morning room features a matching built-in desk. Kitchen and morning room has recessed lights in the ceiling and the home has 6 ceiling fans throughout each with a wireless remote. Luxury owners suite features a tray ceiling and sitting room, 2 large walk-in closets and a luxury bath with jetted tub, separate shower, linen closet and his & hers sinks. All upper level bedrooms have walk-in closets. In the basement, there is a large rec-room, 200 sq/ft storage room with access to the garage, a full bathroom and a room that could be (and was) used as a 5th bedroom. There is also an extra washer/dryer hook up in the utility room, along with a Basement WatchDog sump system with battery back-up. In the rec-room, there is a L-shaped kitchenette, with base and wall cabinets, a tiled countertop, stainless steel sink with high-end faucet and a full-sized refrigerator. A welled exit leads up to the flat backyard. The yard is set with a 17 zone in-ground sprinkler system! The home itself backs to trees and has a long elegant driveway! This home will not last long! All walls, doors and trim have just been painted and home will be professionally cleaned on 11/3, and carpets professionally cleaned on 11/4. Should be active and ready to show no later than 11/6.
Location
State VA
County Prince William
Zoning SR1
Rooms
Other Rooms Living Room, Dining Room, Primary Bedroom, Sitting Room, Bedroom 2, Bedroom 3, Bedroom 4, Bedroom 5, Kitchen, Family Room, Library, Foyer, Sun/Florida Room, Laundry, Recreation Room, Storage Room, Utility Room, Bathroom 2, Bathroom 3, Conservatory Room, Primary Bathroom
Basement Full
Interior
Interior Features Carpet, Chair Railings, Combination Kitchen/Dining, Crown Moldings, Dining Area, Family Room Off Kitchen, Floor Plan - Open, Formal/Separate Dining Room, Kitchen - Gourmet, Soaking Tub, Tub Shower, Walk-in Closet(s), Window Treatments, Wood Floors
Hot Water 60+ Gallon Tank
Heating Forced Air
Cooling Central A/C, Ceiling Fan(s)
Flooring Carpet, Ceramic Tile, Hardwood
Fireplaces Number 1
Fireplaces Type Fireplace - Glass Doors
Equipment Built-In Microwave, Dishwasher, Disposal, Dryer, Exhaust Fan, Icemaker, Oven - Double, Oven - Self Cleaning, Refrigerator, Washer, Cooktop - Down Draft, Washer/Dryer Hookups Only
Furnishings No
Fireplace Y
Window Features Double Hung,Energy Efficient,Insulated,Screens,Wood Frame
Appliance Built-In Microwave, Dishwasher, Disposal, Dryer, Exhaust Fan, Icemaker, Oven - Double, Oven - Self Cleaning, Refrigerator, Washer, Cooktop - Down Draft, Washer/Dryer Hookups Only
Heat Source Natural Gas
Laundry Main Floor
Exterior
Parking Features Basement Garage, Garage - Front Entry, Garage Door Opener
Garage Spaces 6.0
Utilities Available Cable TV, Cable TV Available, Natural Gas Available, Phone Available, Phone Connected, Sewer Available, Water Available
Amenities Available None
Water Access N
Roof Type Asphalt
Accessibility None
Attached Garage 2
Total Parking Spaces 6
Garage Y
Building
Story 3
Foundation Permanent
Sewer On Site Septic
Water Well
Architectural Style Colonial
Level or Stories 3
Additional Building Above Grade, Below Grade
Structure Type 9'+ Ceilings,Dry Wall
New Construction N
Schools
Elementary Schools Signal Hill
Middle Schools Parkside
High Schools Osbourn Park
School District Prince William County Public Schools
Others
Pets Allowed Y
HOA Fee Include Common Area Maintenance,Management,Reserve Funds,Road Maintenance,Snow Removal,Trash
Senior Community No
Tax ID 8093-48-9566
Ownership Fee Simple
SqFt Source Assessor
Security Features Smoke Detector
Acceptable Financing Cash, Conventional, FHA, USDA, VA
Horse Property N
Listing Terms Cash, Conventional, FHA, USDA, VA
Financing Cash,Conventional,FHA,USDA,VA
Special Listing Condition Standard
Pets Allowed No Pet Restrictions
Read Less
Want to know what your home might be worth? Contact us for a FREE valuation!

Our team is ready to help you sell your home for the highest possible price ASAP

Bought with Staci M Beach • Hylton Realty, LLC.





