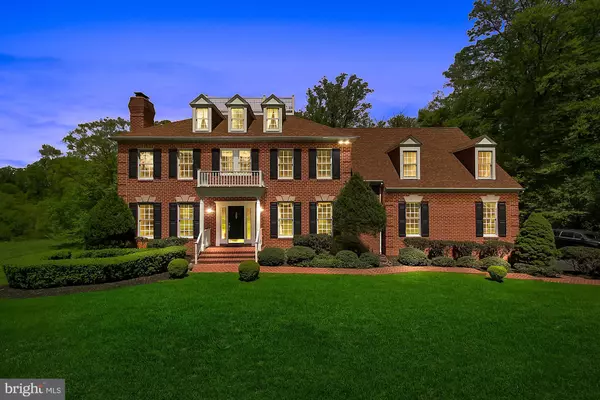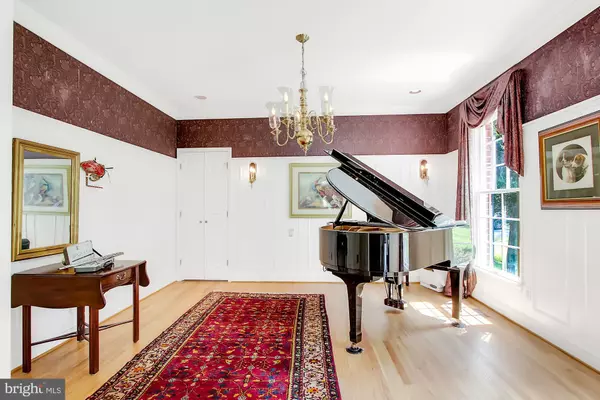$700,000
$700,000
For more information regarding the value of a property, please contact us for a free consultation.
1107 E WHEEL RD Bel Air, MD 21015
5 Beds
4 Baths
5,112 SqFt
Key Details
Sold Price $700,000
Property Type Single Family Home
Sub Type Detached
Listing Status Sold
Purchase Type For Sale
Square Footage 5,112 sqft
Price per Sqft $136
Subdivision Todd Lakes
MLS Listing ID MDHR246438
Sold Date 11/19/20
Style Colonial
Bedrooms 5
Full Baths 3
Half Baths 1
HOA Fees $27/ann
HOA Y/N Y
Abv Grd Liv Area 4,012
Originating Board BRIGHT
Year Built 1989
Annual Tax Amount $6,915
Tax Year 2020
Lot Size 1.940 Acres
Acres 1.94
Property Description
HUGE PRICE DROP This Beautiful Well Maintained Colonial located in the Todd Lakes Neighborhood really shows pride in ownership. This outstanding home features five bedrooms, four and a half baths. The home is open and airy with large floor to ceiling windows, two story family room, two story stone fire place . Outstanding features include a large eat in kitchen with updated cabinets, granite counter tops. Two dishwashers, three ovens and two sinks great for entertaining or gather with your family and friends in your very large sun room with huge ceiling windows over looking a great back yard and pond view . Large den/office with built ins also over looking the back yard and the pond. IMPRESSIVE . Some other features are hardwood floors thru out the home, wainscoting , LINTEL doorways crown moldings, 9ft ceilings, home generator, french doors thru out, transome windows, duel zone heating and air and more. Enjoy the fully finished basement or walk out onto you deck or paver patio great for outdoor entertaining. This home is a must see. Close to everything and only minutes from I95 and Belair .
Location
State MD
County Harford
Zoning RR
Direction South
Rooms
Other Rooms Living Room, Primary Bedroom, Sitting Room, Bedroom 2, Bedroom 3, Bedroom 4, Kitchen, Family Room, Library, Breakfast Room, Bedroom 1, 2nd Stry Fam Rm, Sun/Florida Room, Exercise Room, Mud Room, Storage Room, Bathroom 1, Bathroom 2, Bathroom 3, Primary Bathroom
Basement Fully Finished
Main Level Bedrooms 5
Interior
Interior Features Built-Ins, Carpet, Ceiling Fan(s), Chair Railings, Crown Moldings, Dining Area, Family Room Off Kitchen, Primary Bath(s), Pantry, Recessed Lighting, Skylight(s), Soaking Tub, Upgraded Countertops, Wainscotting, Walk-in Closet(s), Window Treatments, Wood Floors
Hot Water Electric
Heating Heat Pump - Oil BackUp
Cooling Ceiling Fan(s), Central A/C
Flooring Hardwood
Fireplaces Number 2
Fireplaces Type Stone
Equipment Dishwasher, Disposal, Dryer, Central Vacuum, Extra Refrigerator/Freezer, Oven - Double, Refrigerator, Stove, Washer, Water Conditioner - Owned
Fireplace Y
Appliance Dishwasher, Disposal, Dryer, Central Vacuum, Extra Refrigerator/Freezer, Oven - Double, Refrigerator, Stove, Washer, Water Conditioner - Owned
Heat Source Oil, Electric
Laundry Upper Floor
Exterior
Exterior Feature Deck(s), Enclosed, Porch(es), Patio(s), Screened
Parking Features Garage - Side Entry, Garage Door Opener
Garage Spaces 6.0
Water Access N
Roof Type Architectural Shingle
Accessibility None
Porch Deck(s), Enclosed, Porch(es), Patio(s), Screened
Attached Garage 2
Total Parking Spaces 6
Garage Y
Building
Lot Description Landscaping, Partly Wooded, Pond, Rear Yard
Story 2
Sewer Septic < # of BR
Water Well
Architectural Style Colonial
Level or Stories 2
Additional Building Above Grade, Below Grade
New Construction N
Schools
School District Harford County Public Schools
Others
Senior Community No
Tax ID 1301188488
Ownership Fee Simple
SqFt Source Estimated
Special Listing Condition Standard
Read Less
Want to know what your home might be worth? Contact us for a FREE valuation!

Our team is ready to help you sell your home for the highest possible price ASAP

Bought with Soma Barman • Keller Williams Integrity





