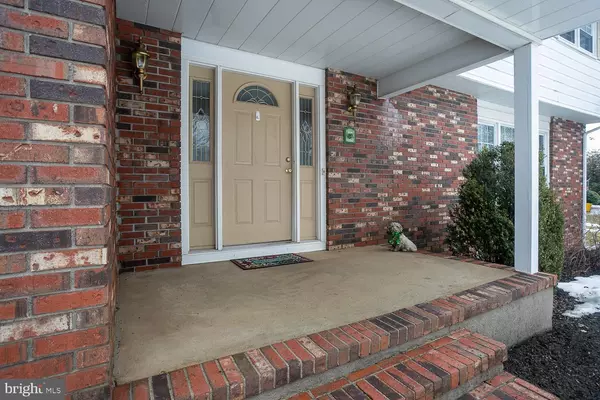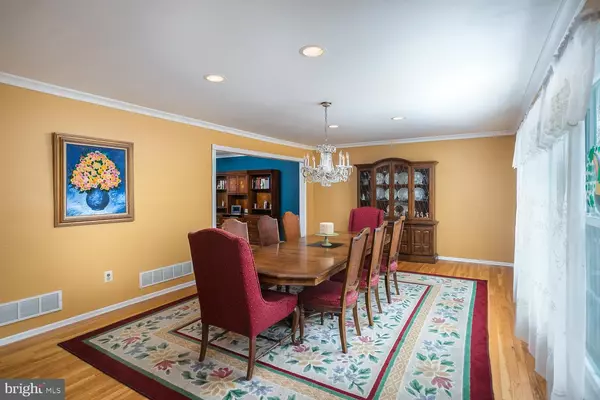$460,000
$459,000
0.2%For more information regarding the value of a property, please contact us for a free consultation.
1 STRASSBERG CT Hamilton, NJ 08690
4 Beds
3 Baths
2,294 SqFt
Key Details
Sold Price $460,000
Property Type Single Family Home
Sub Type Detached
Listing Status Sold
Purchase Type For Sale
Square Footage 2,294 sqft
Price per Sqft $200
Subdivision Golden Crest
MLS Listing ID NJME308326
Sold Date 05/07/21
Style Colonial
Bedrooms 4
Full Baths 2
Half Baths 1
HOA Y/N N
Abv Grd Liv Area 2,294
Originating Board BRIGHT
Year Built 1977
Annual Tax Amount $10,963
Tax Year 2019
Lot Size 0.690 Acres
Acres 0.69
Lot Dimensions 180.00 x 167.00
Property Description
Fabulous 4 bed, 2.5 bath Golden Crest Colonial located on a quiet cul-de-sac with hardwood flooring and six panel doors throughout. First floor includes a large living room with recessed lighting, crown molding and hardwood flooring; dining room with hardwood flooring and crown molding; a large eat-in kitchen with new flooring, tiled back splash, double pantry and stainless appliance package; an oversized family room with brick wood burning fireplace; a powder room and a beautiful all season sun room with ceramic flooring to enjoy the morning coffee or afternoon wine. Second floor has 4 generous sized bedrooms with hardwood flooring under all the carpets and 2 full bathrooms. First floor laundry room off the kitchen leads to a nice sized brick patio in the rear yard. Full basement. New gas water heater, heater and HVAC. Alexander/Reynolds/Steinert Schools.
Location
State NJ
County Mercer
Area Hamilton Twp (21103)
Zoning RESID
Rooms
Other Rooms Living Room, Dining Room, Bedroom 2, Bedroom 3, Bedroom 4, Kitchen, Family Room, Bedroom 1, Bathroom 1, Bathroom 2
Basement Full
Interior
Interior Features Ceiling Fan(s), Crown Moldings, Kitchen - Eat-In, Primary Bath(s), Recessed Lighting, Walk-in Closet(s), Wood Floors
Hot Water Natural Gas
Heating Forced Air
Cooling Central A/C
Flooring Hardwood, Ceramic Tile, Carpet
Fireplaces Number 1
Fireplaces Type Brick
Fireplace Y
Window Features Double Pane
Heat Source Natural Gas
Laundry Main Floor
Exterior
Parking Features Garage - Front Entry, Inside Access
Garage Spaces 6.0
Water Access N
Accessibility None
Attached Garage 2
Total Parking Spaces 6
Garage Y
Building
Story 2
Sewer Public Sewer
Water Public
Architectural Style Colonial
Level or Stories 2
Additional Building Above Grade, Below Grade
New Construction N
Schools
Elementary Schools Alexander
Middle Schools Reynolds
High Schools Steinert
School District Hamilton Township
Others
Senior Community No
Tax ID 03-02010-00006
Ownership Fee Simple
SqFt Source Assessor
Special Listing Condition Standard
Read Less
Want to know what your home might be worth? Contact us for a FREE valuation!

Our team is ready to help you sell your home for the highest possible price ASAP

Bought with Thomas Hutchinson • Century 21 Abrams & Associates, Inc.





