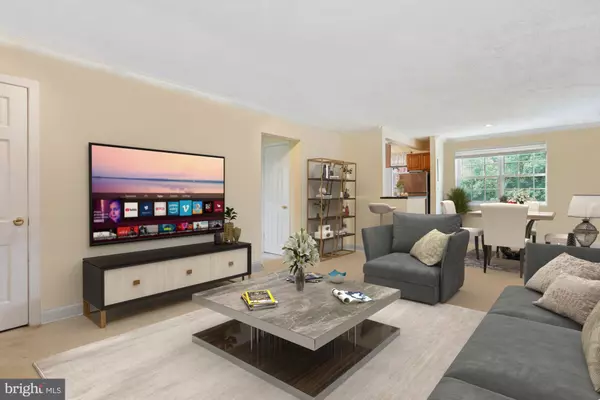$333,000
$329,900
0.9%For more information regarding the value of a property, please contact us for a free consultation.
1734 W ABINGDON DR #301 Alexandria, VA 22314
2 Beds
2 Baths
879 SqFt
Key Details
Sold Price $333,000
Property Type Condo
Sub Type Condo/Co-op
Listing Status Sold
Purchase Type For Sale
Square Footage 879 sqft
Price per Sqft $378
Subdivision Potowmack Crossing
MLS Listing ID VAAX2013498
Sold Date 06/21/22
Style Colonial
Bedrooms 2
Full Baths 1
Half Baths 1
Condo Fees $520/mo
HOA Y/N N
Abv Grd Liv Area 879
Originating Board BRIGHT
Year Built 1942
Annual Tax Amount $3,586
Tax Year 2021
Property Description
Natural light floods this charming penthouse level condo in North Old Town's Historic Potowmack Crossing Community. This welcoming 2 bedroom 1.5 bathroom condo has a comfortable open floor plan concept that's perfect for you and your guests to enjoy and relax in. You have tons of space in the dining area to fit a 4 seater table that sits conveniently next to the kitchen that has attractive granite countertops and stainless steel appliances. The two primary bedroom options are privately positioned in the unit and offer space for a king size bed, chic bedroom furniture and both offer tons of closet space. You have ample storage in unit and a community that offers a pool, tennis courts, fitness center, club house, parking and a Metrobus stop with service to Metrorail right out front. You'll have the benefit of enjoying a lifestyle that is near shops, cafes, grocery stores, and Old Town. Nearby recreation spots and parks include Daingerfield Island, the Mount Vernon bike/walk/jog trail, Washington Sailing Marina, Gravelly Point Peninsula and boat ramp, and scenic waterfront parks and trails along the Potomac River. You can quickly be in DC, the Pentagon, Del Ray, Braddock Road Metro(1.3 miles), Potomac Yard Metro (under construction) and National Landing/Amazon HQ2 make this a dream location.
Location
State VA
County Alexandria City
Zoning RC
Rooms
Other Rooms Living Room, Dining Room, Bedroom 2, Kitchen, Bedroom 1, Bathroom 1, Half Bath
Main Level Bedrooms 2
Interior
Interior Features Combination Kitchen/Dining, Crown Moldings, Floor Plan - Traditional, Window Treatments
Hot Water Electric
Heating Wall Unit
Cooling Wall Unit
Equipment Dishwasher, Disposal, Dryer, Intercom, Microwave, Refrigerator, Stove, Washer
Fireplace N
Appliance Dishwasher, Disposal, Dryer, Intercom, Microwave, Refrigerator, Stove, Washer
Heat Source Electric
Laundry Dryer In Unit, Washer In Unit, Main Floor
Exterior
Amenities Available Common Grounds, Exercise Room, Fitness Center, Pool - Outdoor, Tennis Courts
Water Access N
Accessibility None
Garage N
Building
Story 1
Unit Features Garden 1 - 4 Floors
Sewer Public Sewer
Water Public
Architectural Style Colonial
Level or Stories 1
Additional Building Above Grade, Below Grade
New Construction N
Schools
High Schools Alexandria City
School District Alexandria City Public Schools
Others
Pets Allowed Y
HOA Fee Include Ext Bldg Maint,Insurance,Pool(s),Water,Trash,Snow Removal,Sewer
Senior Community No
Tax ID 50627850
Ownership Condominium
Acceptable Financing Conventional, Cash, FHA, VA
Listing Terms Conventional, Cash, FHA, VA
Financing Conventional,Cash,FHA,VA
Special Listing Condition Standard
Pets Allowed Case by Case Basis
Read Less
Want to know what your home might be worth? Contact us for a FREE valuation!

Our team is ready to help you sell your home for the highest possible price ASAP

Bought with Tamara Declama • Compass






