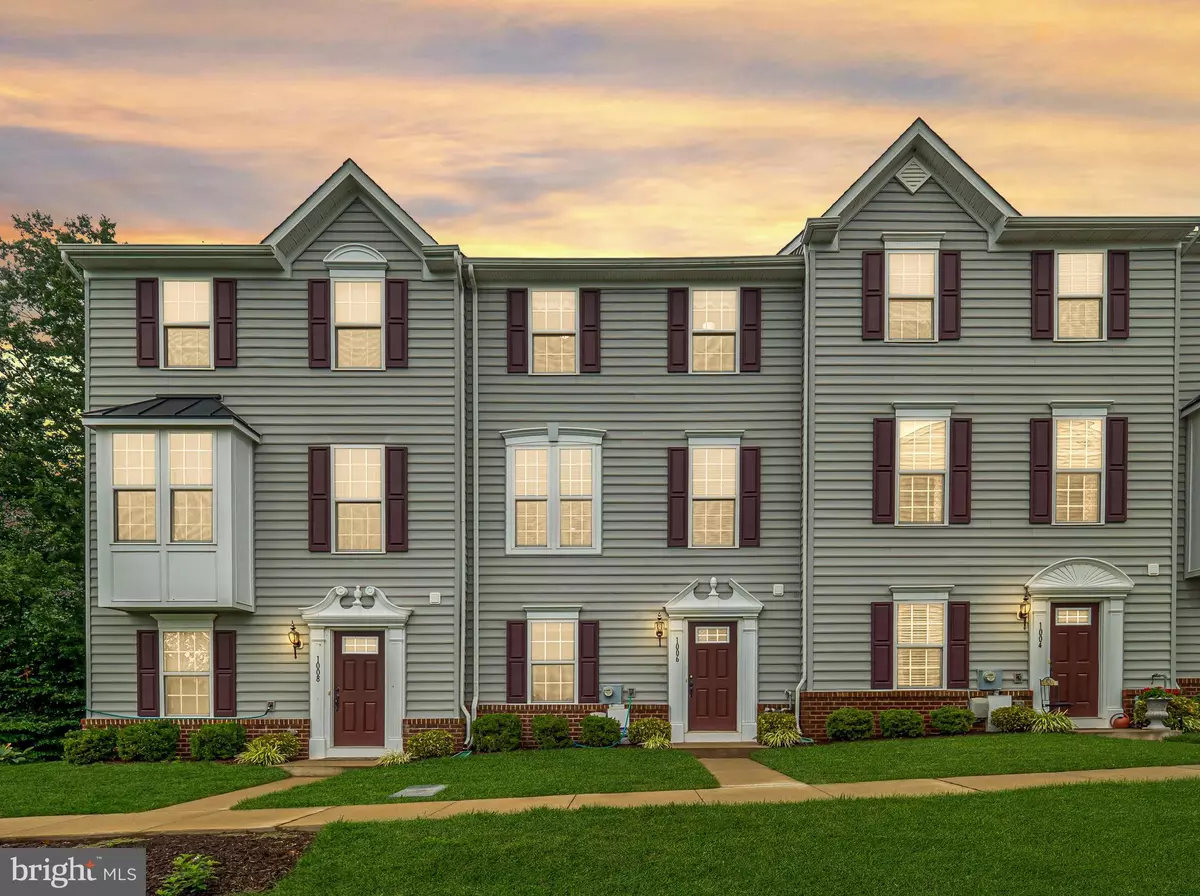$310,000
$319,900
3.1%For more information regarding the value of a property, please contact us for a free consultation.
1006 SEMINICK ALY Phoenixville, PA 19460
3 Beds
3 Baths
2,032 SqFt
Key Details
Sold Price $310,000
Property Type Townhouse
Sub Type Interior Row/Townhouse
Listing Status Sold
Purchase Type For Sale
Square Footage 2,032 sqft
Price per Sqft $152
Subdivision Fillmore Village
MLS Listing ID PACT513760
Sold Date 11/06/20
Style Traditional
Bedrooms 3
Full Baths 2
Half Baths 1
HOA Fees $188/mo
HOA Y/N Y
Abv Grd Liv Area 2,032
Originating Board BRIGHT
Year Built 2014
Annual Tax Amount $7,811
Tax Year 2020
Lot Size 1,034 Sqft
Acres 0.02
Lot Dimensions 0.00 x 0.00
Property Description
Well maintained Strauss model offers a generous living spaces with a functional, open floor plan. Foyer entry with a family room space off to the side and a convenient powder room and finished recreation area with built in bar. Access to the 2 car garage is also on this level. The Main level is wide open with 9 ft ceiling and hardwood floors. The modern, designer style kitchen features an oversized 4 person island, 42 inch cabinets, granite countertops, and stainless appliances. The breakfast room has a big window and a glass slider to a large, maintenance free deck. The upstairs boasts 3 bedrooms, 2 full baths, and laundry room. The owner's suite has a walk in closet and en suite bath with a luxurious soaking tub and glass stall shower. Great location within walking distance of all the boutiques and restaurants that Phoenixville has to offer! Enjoy a bike ride into Manayunk on the Schuylkill River Trail that connects to the community. No Homeowner's Insurance needed on this home because the HOA covers the exterior! You only need an H06 policy, saving you money monthly and in your closing costs! *Seller has been succesful in appealing taxes and they will be reduced for 2021 by an estimated $1631 equaling $135.92 per month additional savings!
Location
State PA
County Chester
Area Phoenixville Boro (10315)
Zoning MR
Rooms
Other Rooms Living Room, Primary Bedroom, Bedroom 2, Bedroom 3, Kitchen, Breakfast Room, Exercise Room, Laundry, Storage Room, Bathroom 2, Primary Bathroom, Half Bath
Basement Full
Interior
Hot Water Natural Gas
Heating Forced Air
Cooling Central A/C
Heat Source Natural Gas
Laundry Upper Floor
Exterior
Parking Features Built In, Garage - Rear Entry, Inside Access
Garage Spaces 2.0
Water Access N
Roof Type Pitched,Shingle
Accessibility None
Attached Garage 2
Total Parking Spaces 2
Garage Y
Building
Story 3
Sewer Public Sewer
Water Public
Architectural Style Traditional
Level or Stories 3
Additional Building Above Grade
Structure Type 9'+ Ceilings
New Construction N
Schools
Middle Schools Phoenixville
High Schools Phoenixville
School District Phoenixville Area
Others
HOA Fee Include Common Area Maintenance,Ext Bldg Maint,Snow Removal,Trash
Senior Community No
Tax ID 15-04 -0010.3400
Ownership Fee Simple
SqFt Source Assessor
Special Listing Condition Standard
Read Less
Want to know what your home might be worth? Contact us for a FREE valuation!

Our team is ready to help you sell your home for the highest possible price ASAP

Bought with Melanie Louise Hughes • Crescent Real Estate





