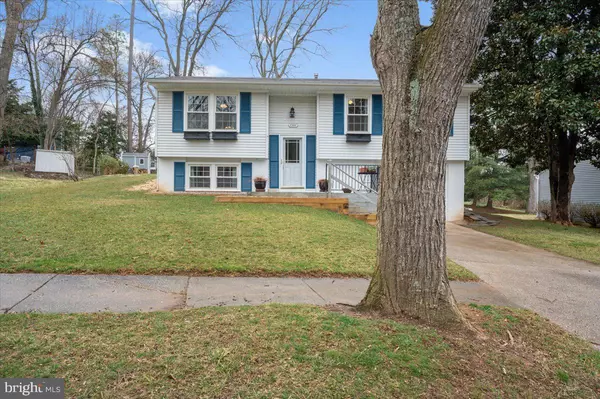$475,000
$449,900
5.6%For more information regarding the value of a property, please contact us for a free consultation.
5380 HARVEST MOON LN Columbia, MD 21044
3 Beds
2 Baths
1,882 SqFt
Key Details
Sold Price $475,000
Property Type Single Family Home
Sub Type Detached
Listing Status Sold
Purchase Type For Sale
Square Footage 1,882 sqft
Price per Sqft $252
Subdivision Longfellow
MLS Listing ID MDHW2012446
Sold Date 04/21/22
Style Split Foyer
Bedrooms 3
Full Baths 2
HOA Fees $78/ann
HOA Y/N Y
Abv Grd Liv Area 982
Originating Board BRIGHT
Year Built 1968
Annual Tax Amount $4,422
Tax Year 2022
Lot Size 0.288 Acres
Acres 0.29
Property Description
BUYER LOST THEIR JOB & NO LONGER QUALIFY FOR THEIR LOAN SOOOOO WE ARE BACK ON THE MARKET! You will not want to miss this beautiful, almost 1900 square foot split foyer located on a quiet cul-de-sac in sought after Long Fellow. Lots of renovations completed within the last 18 months include - fresh paint + newly refinished hardwood floors. The main level offers a bright white kitchen featuring newer granite countertops, open and spacious living/dining room, 3 bedrooms + full bath. The lower level features a large family room, full bath, den plus a converted garage space which is now a multi purpose room, perfect for an office, workout room, playroom, or whatever your heart desires. Buyer could easily convert this space back to a garage. You will love the large, level back yard with adorable fire pit + brand new patio.
Location
State MD
County Howard
Zoning NT
Rooms
Other Rooms Living Room, Dining Room, Bedroom 2, Bedroom 3, Kitchen, Family Room, Den, Bedroom 1, Utility Room, Bathroom 1, Bathroom 2, Bonus Room
Main Level Bedrooms 3
Interior
Interior Features Attic, Ceiling Fan(s), Carpet, Combination Dining/Living, Floor Plan - Open, Kitchen - Country, Stall Shower, Tub Shower, Wood Floors
Hot Water Natural Gas
Heating Central, Forced Air
Cooling Central A/C, Ceiling Fan(s)
Flooring Hardwood, Carpet, Vinyl
Equipment Dishwasher, Disposal, Dryer, Oven/Range - Electric, Refrigerator, Range Hood, Washer, Water Heater
Fireplace N
Window Features Double Hung,Double Pane,Screens,Wood Frame
Appliance Dishwasher, Disposal, Dryer, Oven/Range - Electric, Refrigerator, Range Hood, Washer, Water Heater
Heat Source Natural Gas
Laundry Lower Floor
Exterior
Exterior Feature Patio(s), Porch(es)
Amenities Available Basketball Courts, Bike Trail, Common Grounds, Community Center, Golf Course Membership Available, Jog/Walk Path, Pier/Dock, Pool Mem Avail, Tennis Courts, Tot Lots/Playground
Water Access N
Roof Type Asphalt
Accessibility None
Porch Patio(s), Porch(es)
Garage N
Building
Lot Description Cul-de-sac, Landscaping, Open, Level
Story 2
Foundation Block
Sewer Public Sewer
Water Public
Architectural Style Split Foyer
Level or Stories 2
Additional Building Above Grade, Below Grade
New Construction N
Schools
Elementary Schools Longfellow
Middle Schools Harper'S Choice
High Schools Wilde Lake
School District Howard County Public School System
Others
HOA Fee Include Common Area Maintenance,Management
Senior Community No
Tax ID 1415023384
Ownership Fee Simple
SqFt Source Assessor
Acceptable Financing Conventional, FHA, VA, Cash
Listing Terms Conventional, FHA, VA, Cash
Financing Conventional,FHA,VA,Cash
Special Listing Condition Standard
Read Less
Want to know what your home might be worth? Contact us for a FREE valuation!

Our team is ready to help you sell your home for the highest possible price ASAP

Bought with Joshua Plevy • Keller Williams Realty Centre





