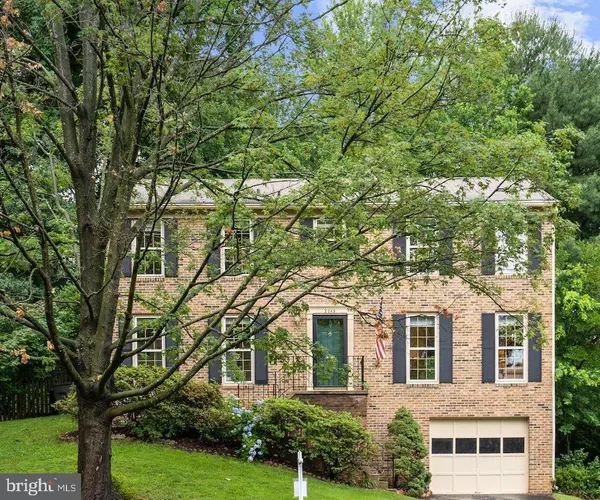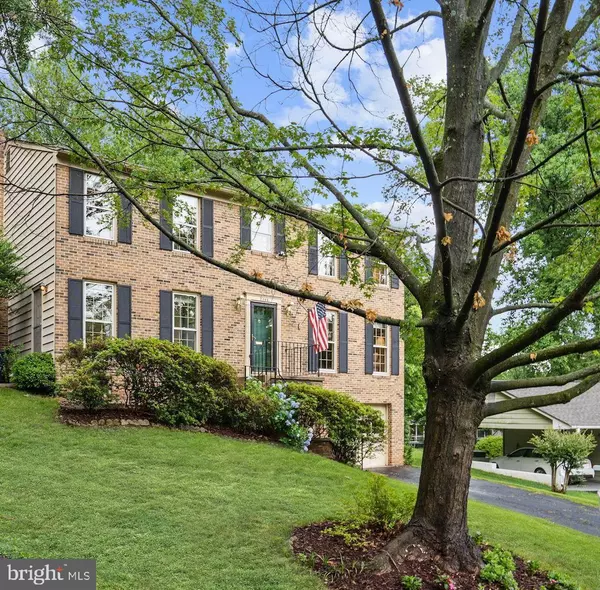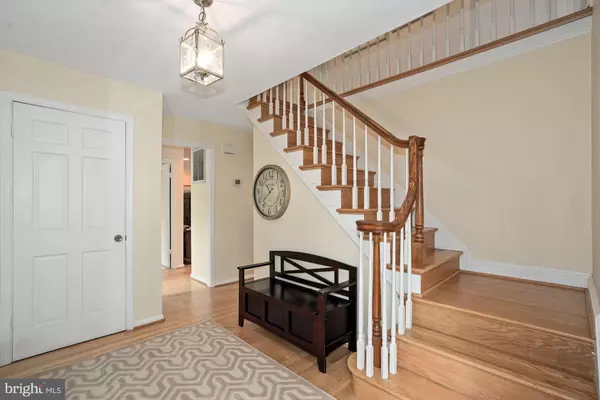$963,000
$925,000
4.1%For more information regarding the value of a property, please contact us for a free consultation.
2345 GREENWICH ST Falls Church, VA 22046
5 Beds
3 Baths
3,167 SqFt
Key Details
Sold Price $963,000
Property Type Single Family Home
Sub Type Detached
Listing Status Sold
Purchase Type For Sale
Square Footage 3,167 sqft
Price per Sqft $304
Subdivision Mount Daniel
MLS Listing ID VAFX1133528
Sold Date 07/23/20
Style Colonial
Bedrooms 5
Full Baths 2
Half Baths 1
HOA Y/N N
Abv Grd Liv Area 2,267
Originating Board BRIGHT
Year Built 1974
Annual Tax Amount $9,729
Tax Year 2020
Lot Size 0.341 Acres
Acres 0.34
Property Description
3D tour: https://my.matterport.com/show/?m=kyUMrTSwpaAGreat cul de sac location! Don't miss this classic 4-5 bedroom, 2.5 bath colonial in the sought after Haycock/Longfellow/Mclean school district! You can't beat the location less than a mile to West Falls Church metro, less than .5 mile to W&OD bike path, the new Founders Row (retail, restaurants) shopping area, High Point Pool, and many other Falls Church amenities! Easy access to DC, Tysons, I-495 and I-66 as well. The main level boasts gorgeous hardwoods, a laundry/mud room, living room, dining area, eat in kitchen and a family room with wood burning fireplace. Enjoy the beautiful sun porch and large deck in your private wooded back yard. The upper level boasts 4 sizable bedrooms with the 5th currently being used as a walk-in closet that could easily be converted back into a bedroom. The lower level rec room has brand new carpet and a fresh coat of paint along with loads of storage. The attached 1 car garage provides extra storage as well as plenty of room for a car. Welcome home!
Location
State VA
County Fairfax
Zoning 140
Rooms
Other Rooms Living Room, Dining Room, Primary Bedroom, Bedroom 2, Bedroom 3, Bedroom 4, Bedroom 5, Kitchen, Family Room, Foyer, Breakfast Room, Sun/Florida Room, Laundry, Recreation Room, Storage Room, Utility Room, Half Bath
Basement Fully Finished, Daylight, Full
Interior
Interior Features Kitchen - Eat-In, Wood Floors
Hot Water Natural Gas
Heating Forced Air
Cooling Central A/C
Fireplaces Number 1
Fireplaces Type Gas/Propane
Fireplace Y
Heat Source Natural Gas
Laundry Main Floor
Exterior
Parking Features Basement Garage, Built In, Garage - Front Entry, Inside Access
Garage Spaces 1.0
Utilities Available Natural Gas Available
Water Access N
Accessibility None
Attached Garage 1
Total Parking Spaces 1
Garage Y
Building
Story 3
Sewer Public Sewer
Water Public
Architectural Style Colonial
Level or Stories 3
Additional Building Above Grade, Below Grade
New Construction N
Schools
Elementary Schools Haycock
Middle Schools Longfellow
High Schools Mclean
School District Fairfax County Public Schools
Others
Senior Community No
Tax ID 0404 15 0028A
Ownership Fee Simple
SqFt Source Assessor
Special Listing Condition Standard
Read Less
Want to know what your home might be worth? Contact us for a FREE valuation!

Our team is ready to help you sell your home for the highest possible price ASAP

Bought with Roshan Badii Carter • Long & Foster Real Estate, Inc.





