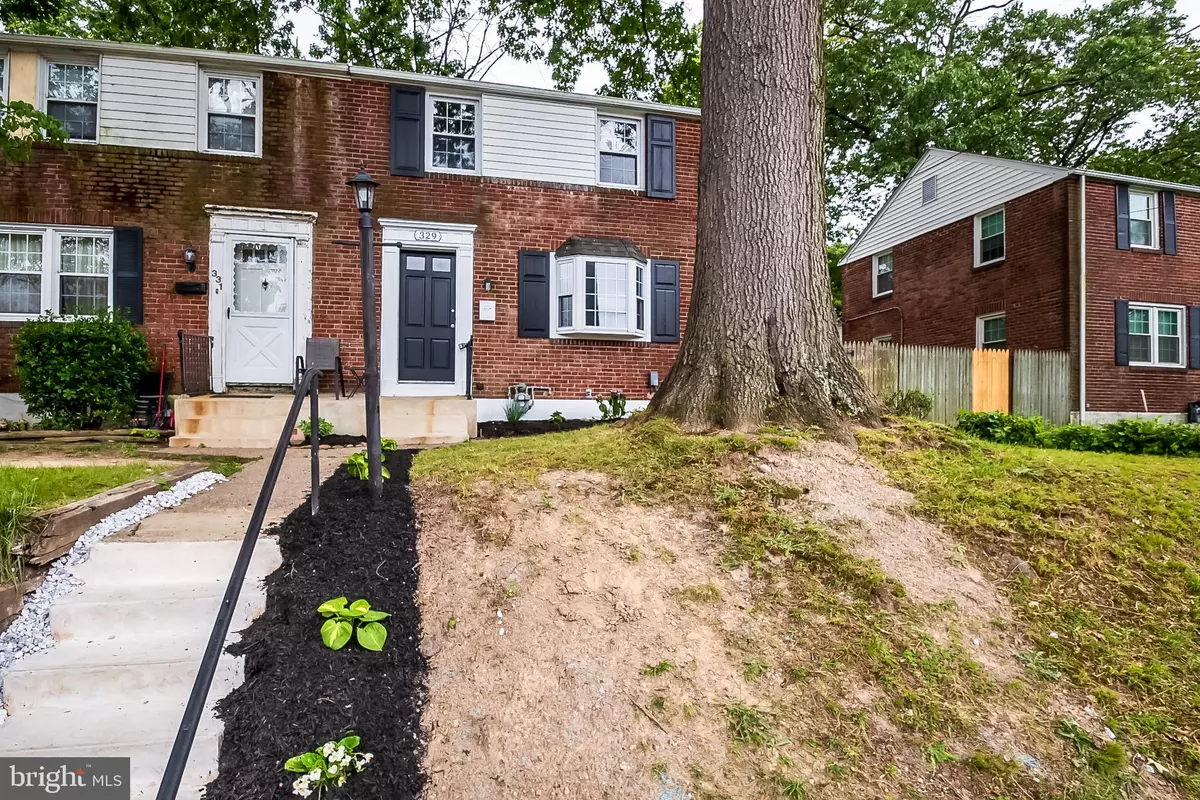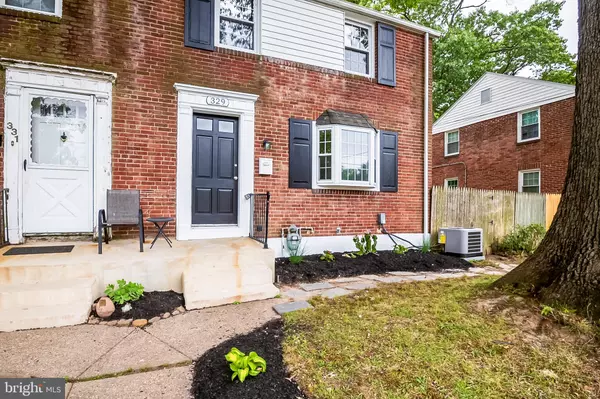$158,000
$158,900
0.6%For more information regarding the value of a property, please contact us for a free consultation.
329 FOREST DR Wilmington, DE 19804
3 Beds
1 Bath
1,050 SqFt
Key Details
Sold Price $158,000
Property Type Townhouse
Sub Type End of Row/Townhouse
Listing Status Sold
Purchase Type For Sale
Square Footage 1,050 sqft
Price per Sqft $150
Subdivision Forest Brook Glen
MLS Listing ID DENC503498
Sold Date 07/31/20
Style Traditional
Bedrooms 3
Full Baths 1
HOA Y/N N
Abv Grd Liv Area 1,050
Originating Board BRIGHT
Year Built 1945
Annual Tax Amount $1,034
Tax Year 2019
Lot Size 3,049 Sqft
Acres 0.07
Lot Dimensions 33.00 x 105.60
Property Description
Value Value Value! That is exactly what this home is screaming. Located in the desirable Forest Brook Glen neighborhood is the home of your dreams. Completely renovated kitchen with stainless steel appliances, stunning hardwood floors throughout the entire home and granite counter tops everywhere you would want it! With all of the amazing upgrades, the seller still managed to maintain the amazing craftsmanship that the 1940 s had to offer. Original hardwood floors professionally refinished to the pristine condition, original archways sanded, primed and painted to look brand new and original stairway spindles with all of the details that we know and love. The backyard is completely fenced on all sides, to keep your loved ones in and your unwanted visitors out. The backyard comes complete with a concrete patio and a large grassed area for any outdoor events. Book your appointments today because a value like this will not be around long!
Location
State DE
County New Castle
Area Elsmere/Newport/Pike Creek (30903)
Zoning NCTH
Direction Southwest
Rooms
Basement Full
Interior
Heating Hot Water
Cooling Central A/C
Flooring Hardwood, Ceramic Tile
Equipment Built-In Microwave, Dishwasher, Refrigerator, Oven/Range - Gas
Furnishings No
Fireplace N
Appliance Built-In Microwave, Dishwasher, Refrigerator, Oven/Range - Gas
Heat Source Natural Gas
Exterior
Water Access N
Accessibility 2+ Access Exits
Garage N
Building
Story 2
Sewer Public Sewer
Water Public
Architectural Style Traditional
Level or Stories 2
Additional Building Above Grade, Below Grade
New Construction N
Schools
School District Red Clay Consolidated
Others
Senior Community No
Tax ID 07-047.20-295
Ownership Fee Simple
SqFt Source Assessor
Acceptable Financing Cash, FHA, Conventional, VA
Listing Terms Cash, FHA, Conventional, VA
Financing Cash,FHA,Conventional,VA
Special Listing Condition Standard
Read Less
Want to know what your home might be worth? Contact us for a FREE valuation!

Our team is ready to help you sell your home for the highest possible price ASAP

Bought with Kristin Shepps • Patterson-Schwartz-Hockessin






