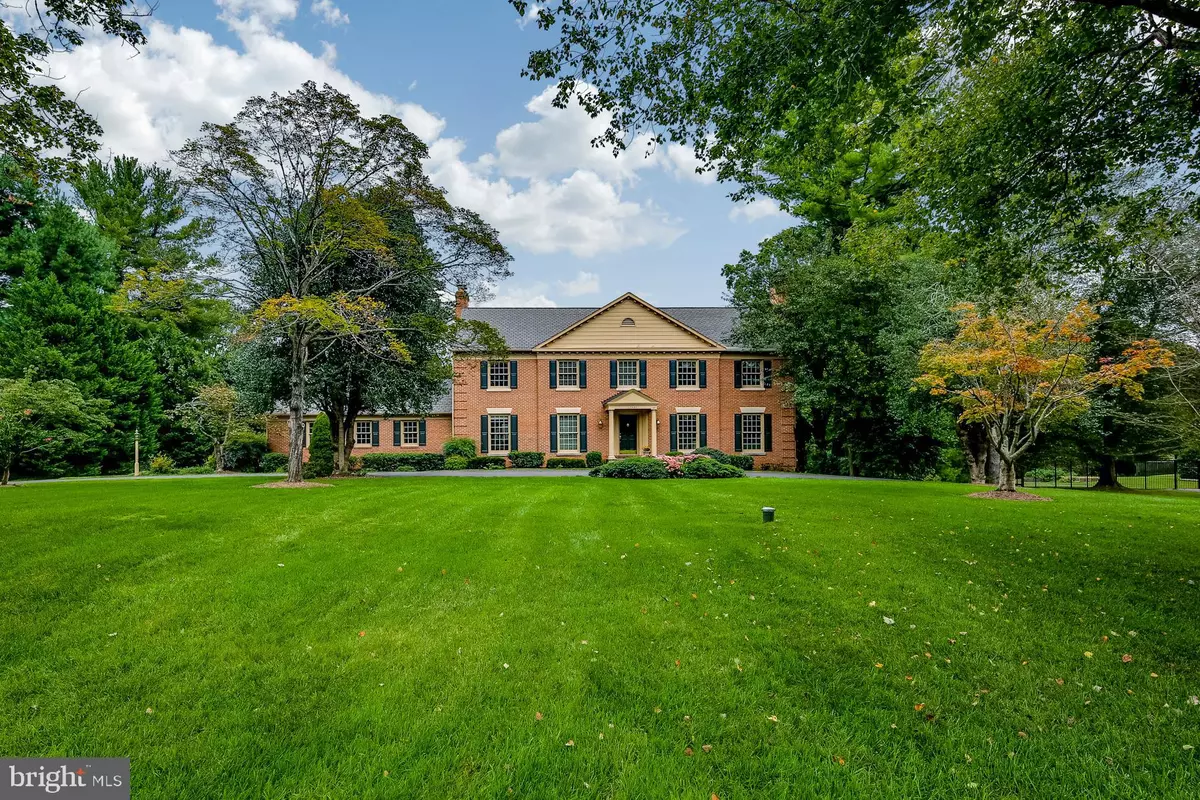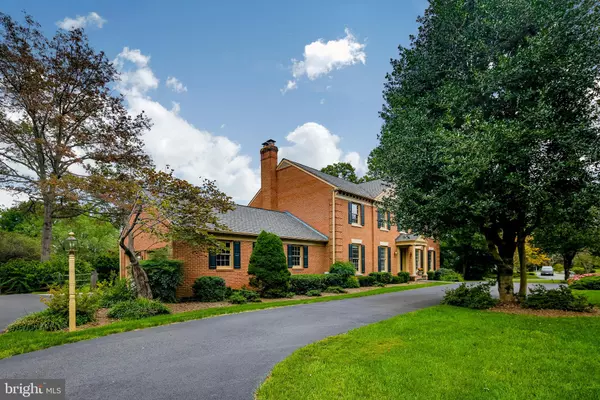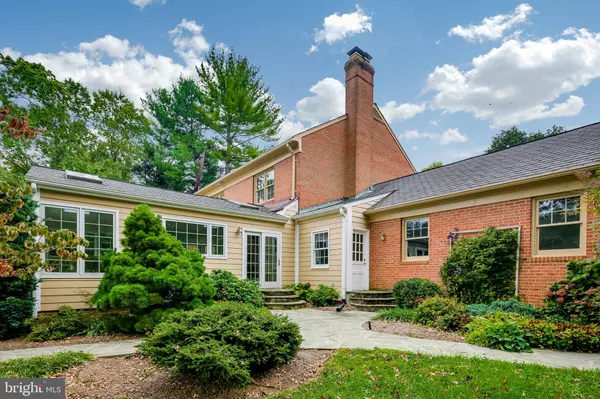$1,365,000
$1,349,000
1.2%For more information regarding the value of a property, please contact us for a free consultation.
13401 BEALL CREEK CT Potomac, MD 20854
5 Beds
5 Baths
6,095 SqFt
Key Details
Sold Price $1,365,000
Property Type Single Family Home
Sub Type Detached
Listing Status Sold
Purchase Type For Sale
Square Footage 6,095 sqft
Price per Sqft $223
Subdivision Beallmount
MLS Listing ID MDMC733098
Sold Date 12/16/20
Style Colonial
Bedrooms 5
Full Baths 4
Half Baths 1
HOA Y/N N
Abv Grd Liv Area 4,895
Originating Board BRIGHT
Year Built 1976
Annual Tax Amount $13,007
Tax Year 2020
Lot Size 2.700 Acres
Acres 2.7
Property Description
Sophistication and comfort all in an idyllic private setting for everyday living, entertaining or in the current stay at home environment. Majestically sited on a 2,70 acre private lot with swimming pool and circular driveway, this home has it all. This traditional all brick colonial built by Gosnell features 5 large bedrooms, 4 full baths and 1 half bath. The main floor formal areas include a foyer with marble flooring and detailed shadowboxed moulding, oversized formal living room with wood burning fireplace and crown moulding and a large dining room with chair rail, crown moulding and chandelier. Both formal living spaces have immaculate gleaming hardwood floors. Moving into the more informal spaces, the renovated kitchen with granite counters, stainless stell appliances and large table space is the perfect area for those home cooked meals. The real hub of this level is the light filled family room, office and sunroom. The office area with beautiful built-in cabinetry is set just off of the family room with wood burning fireplace and the continuation of those beautiful hardwoods. French doors lead and open into the sunroom with cathedral ceilings and skylights and overlook the massive rear grounds and swimming pool. Rounding out this level is the formal powder room, updated laundry facilities and access to the 2 car garage. The upper level with 5 large bedrooms, all with hardwood floors, and 3 full baths can handle even the busiest of households by access from the main foyer staircase or the more informal rear staircase. The master bathroom/master closet has been completely renovated and reflects todays modern standards with large walk-in shower and separate free standing tub. The greatest hidden feature of the upper level is the full walk-up attic that can be finished to add even more square footage and living space to this masterpiece. The lower level walk--out to the pool area has been updated and includes an amazing recreational area, another finished room great to be used as a gym, wet bar with granite and refrigerator and an oversized storage area. Extraordinary outdoor space includes a large deck, pool and view that seems to go on forever. The separately fenced "way back" area is amazing for horses. Welcome to the privacy and charm that the Beallmount neighborhood has to offer. Don't forget to walk through the home via the linked tour. Open House Saturday, November 7 from 1-3 and Sunday, November 8 from 1-4.
Location
State MD
County Montgomery
Zoning RE2
Rooms
Other Rooms Living Room, Dining Room, Bedroom 2, Bedroom 3, Bedroom 4, Bedroom 5, Kitchen, Family Room, Bedroom 1, Sun/Florida Room, Office, Recreation Room, Bathroom 1, Bathroom 2, Bathroom 3, Attic
Basement Fully Finished, Heated, Improved, Interior Access, Outside Entrance, Sump Pump, Walkout Stairs, Rear Entrance
Interior
Interior Features Additional Stairway, Attic, Bar, Built-Ins, Chair Railings, Crown Moldings, Dining Area, Family Room Off Kitchen, Floor Plan - Traditional, Formal/Separate Dining Room, Kitchen - Eat-In, Kitchen - Island, Kitchen - Table Space, Primary Bath(s), Recessed Lighting, Skylight(s), Soaking Tub, Upgraded Countertops, Wainscotting, Walk-in Closet(s), Window Treatments, Wood Floors
Hot Water Electric
Heating Forced Air
Cooling Central A/C
Fireplaces Number 3
Fireplaces Type Equipment
Fireplace Y
Heat Source Oil
Laundry Main Floor
Exterior
Parking Features Garage - Side Entry, Garage Door Opener
Garage Spaces 2.0
Water Access N
Accessibility None
Attached Garage 2
Total Parking Spaces 2
Garage Y
Building
Story 3
Sewer Community Septic Tank, Private Septic Tank
Water Well
Architectural Style Colonial
Level or Stories 3
Additional Building Above Grade, Below Grade
New Construction N
Schools
Elementary Schools Potomac
Middle Schools Herbert Hoover
High Schools Winston Churchill
School District Montgomery County Public Schools
Others
Senior Community No
Tax ID 160601655225
Ownership Fee Simple
SqFt Source Assessor
Special Listing Condition Standard
Read Less
Want to know what your home might be worth? Contact us for a FREE valuation!

Our team is ready to help you sell your home for the highest possible price ASAP

Bought with Young C Kang • Trademark Realty, Inc




