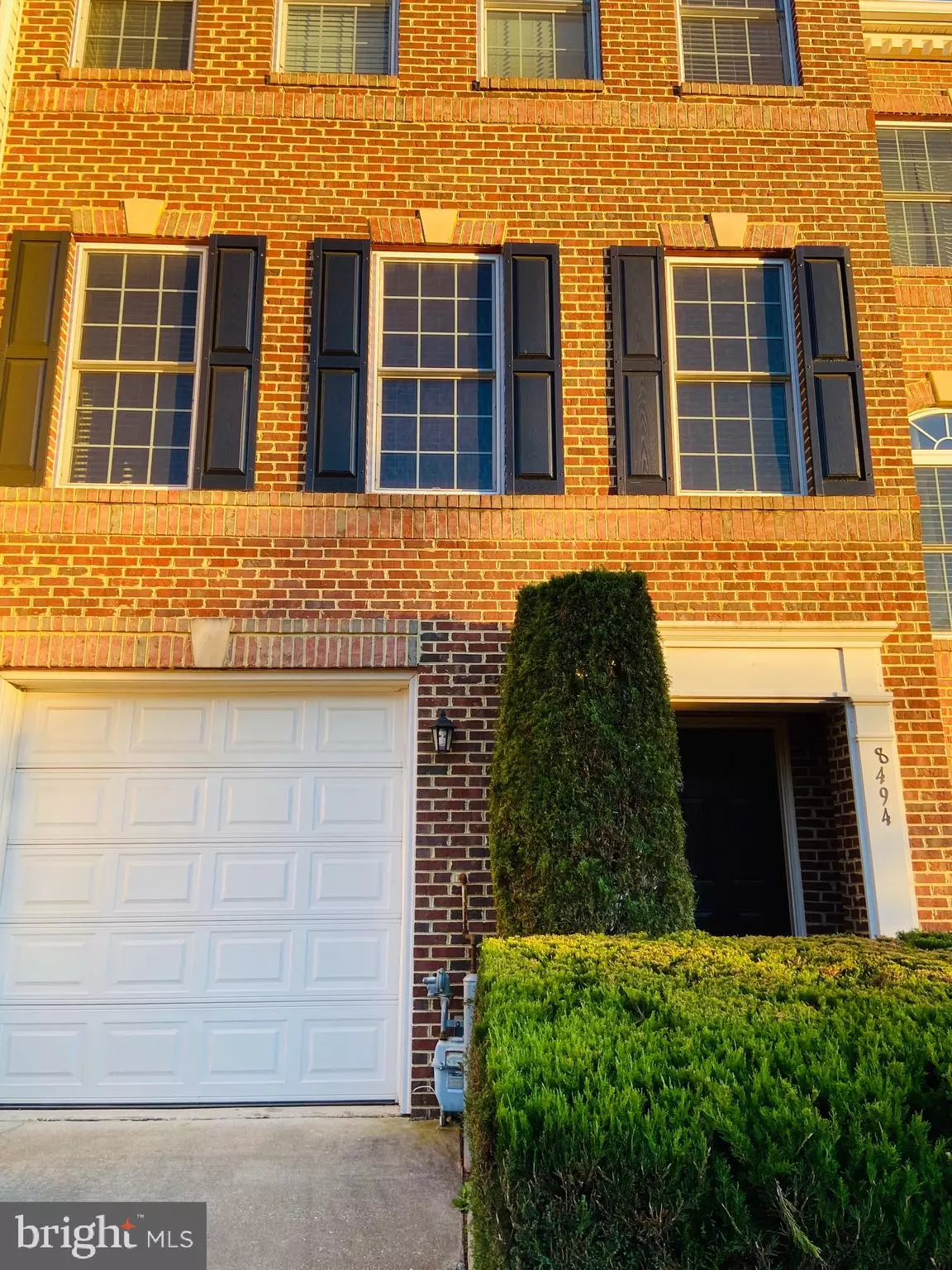$485,000
$489,900
1.0%For more information regarding the value of a property, please contact us for a free consultation.
8494 PAMELA WAY #113 Laurel, MD 20723
4 Beds
4 Baths
2,292 SqFt
Key Details
Sold Price $485,000
Property Type Condo
Sub Type Condo/Co-op
Listing Status Sold
Purchase Type For Sale
Square Footage 2,292 sqft
Price per Sqft $211
Subdivision Cherrytree Farm
MLS Listing ID MDHW287364
Sold Date 12/22/20
Style Traditional
Bedrooms 4
Full Baths 3
Half Baths 1
Condo Fees $56/mo
HOA Fees $60/mo
HOA Y/N Y
Abv Grd Liv Area 2,292
Originating Board BRIGHT
Year Built 2007
Annual Tax Amount $6,241
Tax Year 2020
Lot Size 2,498 Sqft
Acres 0.06
Property Description
Welcome to this immaculately maintained and move-in ready brick front garage Townhome with hardwood floors throughout all 3 levels with 2 decks. Open floor plan, longer than average driveway, beautiful 4 Bedroom, 3.5 Bath. Main level has a large living room, dining room, fully equipped kitchen with 42-Inch Cabinets, breakfast area, family room with a gas fireplace. Master suite features a vaulted ceiling and access to a private balcony facing conservation area and walking trails. HOA covers all yard maintenance. Close to Major Highways, Shopping, Washington DC Park and Ride (Scaggsville) Food lion at walkable distance. A MUST SEE.
Location
State MD
County Howard
Zoning MXD
Interior
Hot Water Natural Gas
Heating Central
Cooling Central A/C
Fireplaces Number 1
Heat Source Natural Gas
Exterior
Parking Features Garage - Front Entry
Garage Spaces 3.0
Water Access N
Accessibility 2+ Access Exits
Attached Garage 1
Total Parking Spaces 3
Garage Y
Building
Story 3
Sewer Public Septic, Public Sewer
Water Public
Architectural Style Traditional
Level or Stories 3
Additional Building Above Grade, Below Grade
New Construction N
Schools
School District Howard County Public School System
Others
Senior Community No
Tax ID 1406583679
Ownership Fee Simple
SqFt Source Estimated
Special Listing Condition Standard
Read Less
Want to know what your home might be worth? Contact us for a FREE valuation!

Our team is ready to help you sell your home for the highest possible price ASAP

Bought with TUAN DUC • Fairfax Realty Select





