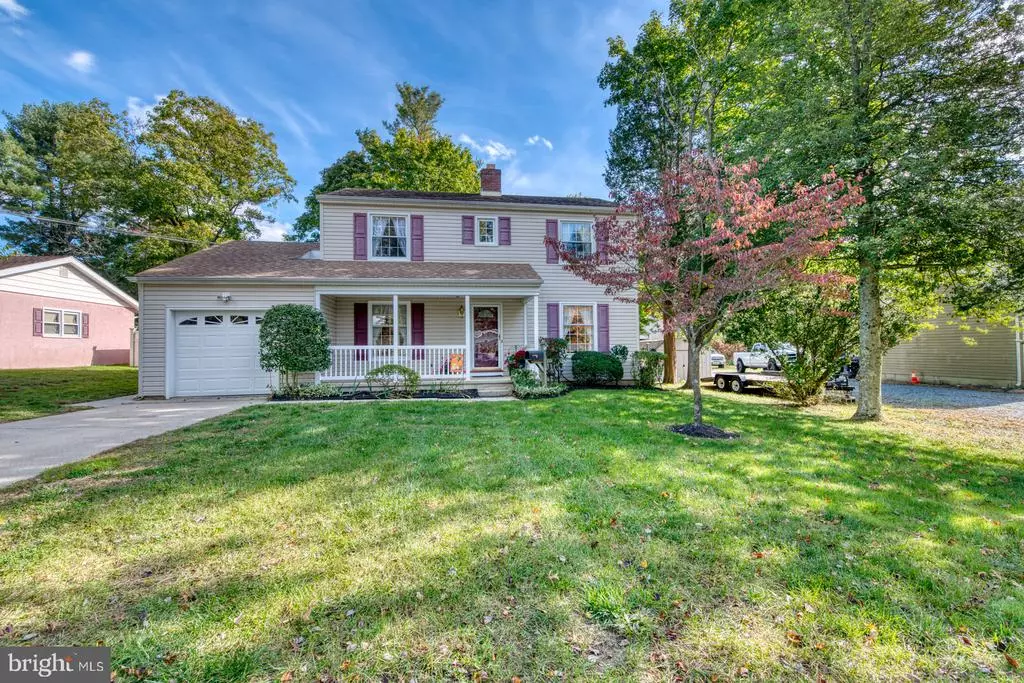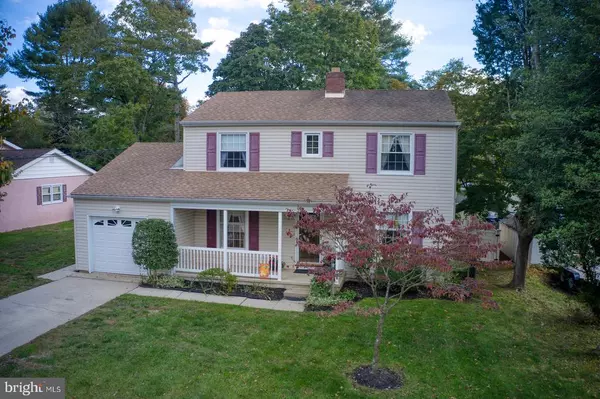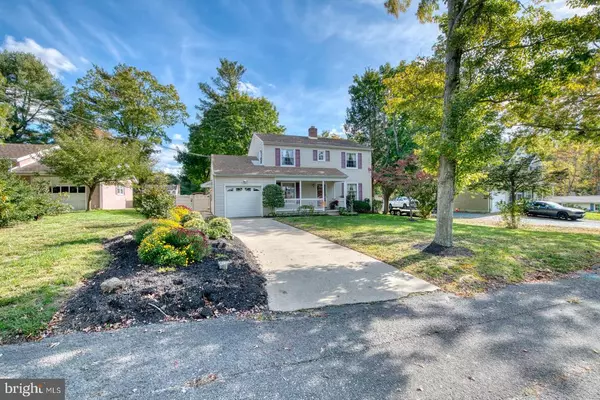$240,000
$230,000
4.3%For more information regarding the value of a property, please contact us for a free consultation.
211 WARREN AVE Sewell, NJ 08080
4 Beds
2 Baths
1,656 SqFt
Key Details
Sold Price $240,000
Property Type Single Family Home
Sub Type Detached
Listing Status Sold
Purchase Type For Sale
Square Footage 1,656 sqft
Price per Sqft $144
Subdivision None Available
MLS Listing ID NJGL266710
Sold Date 12/18/20
Style Colonial
Bedrooms 4
Full Baths 1
Half Baths 1
HOA Y/N N
Abv Grd Liv Area 1,656
Originating Board BRIGHT
Year Built 1963
Annual Tax Amount $5,747
Tax Year 2020
Lot Size 0.258 Acres
Acres 0.26
Lot Dimensions 75.00 x 150.00
Property Description
No showings until open house on 11/8 at 1pm. Welcome to 211 Warren Ave, Sewell. Located on a quiet dead-end street, this beautiful two story colonial is sure to be a crowd pleaser. As you walk up to the home, you are greeted by the beautiful landscaping and inviting open front porch. The porch is wide, lending itself to many options, such as multiple seating areas or a quaint table and chairs. Entering the foyer, you look to the right to see the massive 21x12 living room with French doors that lead to a rear patio and yard. This room currently has carpeting; however, it has oak hardwood floors underneath just waiting to see the light of day. With its many windows and patio door, so much natural light floods this room. To the left of the foyer is the dining room with hardwood floors, chair rail and a brass chandelier. The living room and dining room both directly lead into the kitchen and breakfast room for easy access. The kitchen features natural wood farm cabinets, a new refrigerator, a new dishwasher, a newer double wall oven and a stove-top with an exhaust fan. The kitchen counter has a built-in breakfast bar. The attached breakfast room is the perfect size for a large family. This room features custom built wood display shelving and a laundry closet, powder room and storage room. The storage has access to the crawl space, which is high enough to add more storage to this wonderful home. There is a set of French doors leading to the 43x8 rear patio and access to the one-car garage from the kitchen. The garage has side door access to the backyard. The fully fenced backyard is enormous, perfect for friendly get togethers, barbeques or just to let the dog run around. The second floor features four bedrooms, all showing beautiful original hardwood floors. Each room has large closets and two windows per room. There is large hall closet located next to the main bath and drop stairs that lead to the attic. More storage! Recent updates include: Certified Energy Star Home, newly added (blown-in) insulation, heater and air conditioner less than 3 years old and includes an air purifier serving the whole house. The interior has been recently repainted as have the front door, shutters, and the garage which also includes a second attic. This home has it all. It is a must see. Call today for your personal tour.
Location
State NJ
County Gloucester
Area Mantua Twp (20810)
Zoning RESIDENTIAL
Rooms
Other Rooms Living Room, Dining Room, Primary Bedroom, Bedroom 2, Bedroom 3, Bedroom 4, Kitchen, Breakfast Room
Interior
Interior Features Breakfast Area, Built-Ins, Ceiling Fan(s), Kitchen - Country
Hot Water Natural Gas
Heating Baseboard - Hot Water
Cooling Central A/C
Fireplace N
Window Features Double Hung,Insulated
Heat Source Natural Gas
Laundry Main Floor
Exterior
Exterior Feature Patio(s), Porch(es)
Parking Features Garage - Front Entry, Inside Access
Garage Spaces 3.0
Fence Fully
Water Access N
Roof Type Asphalt
Accessibility None
Porch Patio(s), Porch(es)
Attached Garage 1
Total Parking Spaces 3
Garage Y
Building
Story 2
Foundation Crawl Space
Sewer Public Sewer
Water Public
Architectural Style Colonial
Level or Stories 2
Additional Building Above Grade, Below Grade
New Construction N
Schools
Middle Schools Clearview Regional M.S.
High Schools Clearview Regional H.S.
School District Mantua Township Board Of Education
Others
Pets Allowed Y
Senior Community No
Tax ID 10-00223-00006 01
Ownership Fee Simple
SqFt Source Assessor
Special Listing Condition Standard
Pets Allowed No Pet Restrictions
Read Less
Want to know what your home might be worth? Contact us for a FREE valuation!

Our team is ready to help you sell your home for the highest possible price ASAP

Bought with Patrick Gillin • RE/MAX Preferred - Mullica Hill





