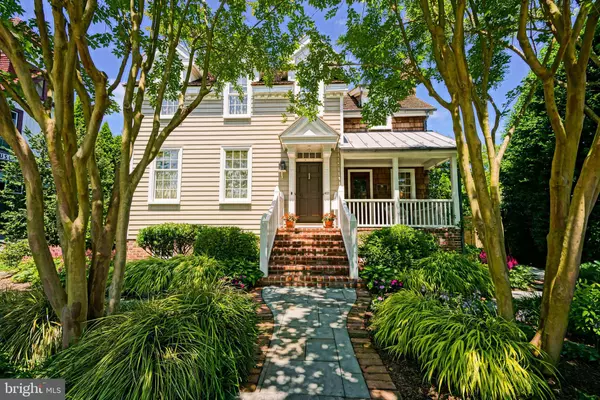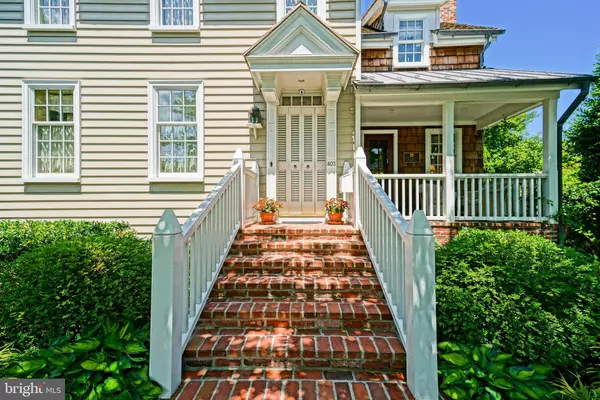$1,665,000
$1,795,000
7.2%For more information regarding the value of a property, please contact us for a free consultation.
403 W 4TH ST Lewes, DE 19958
4 Beds
5 Baths
4,113 SqFt
Key Details
Sold Price $1,665,000
Property Type Single Family Home
Sub Type Detached
Listing Status Sold
Purchase Type For Sale
Square Footage 4,113 sqft
Price per Sqft $404
Subdivision None Available
MLS Listing ID DESU163334
Sold Date 09/29/20
Style Colonial,Carriage House
Bedrooms 4
Full Baths 4
Half Baths 1
HOA Y/N N
Abv Grd Liv Area 4,113
Originating Board BRIGHT
Year Built 2009
Annual Tax Amount $4,700
Tax Year 2019
Lot Size 5,000 Sqft
Acres 0.11
Lot Dimensions 50 x 100 x 50 x 100
Property Description
AWARD-WINNING HISTORIC STYLE! Welcome to the heart of Historic Lewes, nestled in unique Shipcarpenter Square. A model of historic style, this 4,100+ SQFT among three beautifully finished floors, built in 2009 earned the 2011 Award for Historic Preservation for its contribution to The First Town. Extensive list of remarkable features, designed by Tony Beto and crafted by Dewson Construction, include inviting living spaces with hand-cut beams, rustic floors, reclaimed bricks, plastered walls, deep window sills and doorways, rich multi-piece trim, classical fixtures, custom cabinets, Bucks County Soapstone countertops, and robust hardware from Michael Coldren, & Co. Enjoy the spaciousness of 4 bedrooms, 4.5 baths, an amazing English basement with stunning billiards/bar area, separate shop/studio, and versatile storage. Details like two wood-burning fireplaces and front and back staircases add to the authentic charm. Premium professional appliances and systems - even an elevator! - provide unparalleled comforts, as well as unmatched style. Relax in cozy living spaces, amid beautiful lush gardens with patio and pergola, all just steps to the boutique shopping and dining of downtown Lewes, captivating beaches, scenic waterways, endless recreation, and bike trails. Truly the best of Historic Lewes! Note: A picture is worth a thousand words; however, behind what you see is the best construction quality available. This quality begins with the poured concrete foundation and extends to every peak of this home. Two by six construction on all exterior, and INTERIOR walls, flash coat insulation before fiberglass, sound insulation between rooms, thick all-wood doors. The two-inch-thick front door features pocket door blinds which fold away when not in use. Pella windows have hardwired candles in 20 locations. This new/old house has the best/most modern conveniences and build quality you find: top of the line appliances, geothermal heating and air conditioning, home automation, circulating hot water, security system, Waterworks plumbing fixtures, steam shower, air jet tub, elevator, and Tesla charger. Pop-up TV tucks away when not in use to preserve the historic flavor of the main level. Professionally designed and maintained cottage garden with irrigation surrounds the home. This absolute gem is a credit to Lewes and compliments surrounding historic homes in town and on Shipcarpenter Square, while granting owners all modern luxuries.
Location
State DE
County Sussex
Area Lewes Rehoboth Hundred (31009)
Zoning TN
Rooms
Other Rooms Living Room, Dining Room, Primary Bedroom, Bedroom 2, Bedroom 3, Bedroom 4, Kitchen, Family Room, Den, Basement, Foyer, Laundry, Mud Room, Office, Recreation Room, Storage Room, Utility Room, Attic, Hobby Room, Primary Bathroom, Full Bath, Half Bath
Basement Full, English, Interior Access, Fully Finished
Interior
Interior Features Attic, Bar, Built-Ins, Butlers Pantry, Carpet, Ceiling Fan(s), Dining Area, Double/Dual Staircase, Elevator, Exposed Beams, Formal/Separate Dining Room, Kitchen - Gourmet, Primary Bath(s), Pantry, Recessed Lighting, Stall Shower, Upgraded Countertops, Walk-in Closet(s), Wet/Dry Bar, Wood Floors, Other, Additional Stairway, Crown Moldings, Tub Shower, Wainscotting, Chair Railings
Hot Water Electric
Heating Forced Air, Zoned
Cooling Central A/C, Geothermal, Zoned
Flooring Hardwood, Carpet, Tile/Brick
Fireplaces Number 2
Fireplaces Type Mantel(s), Brick, Wood
Equipment Dishwasher, Disposal, Dryer, Extra Refrigerator/Freezer, Oven/Range - Gas, Range Hood, Refrigerator, Washer, Water Heater, Six Burner Stove, Oven - Wall, Built-In Microwave
Fireplace Y
Window Features Screens,Transom,Double Hung
Appliance Dishwasher, Disposal, Dryer, Extra Refrigerator/Freezer, Oven/Range - Gas, Range Hood, Refrigerator, Washer, Water Heater, Six Burner Stove, Oven - Wall, Built-In Microwave
Heat Source Electric, Geo-thermal
Laundry Upper Floor
Exterior
Exterior Feature Brick, Porch(es), Patio(s)
Parking Features Garage - Rear Entry, Inside Access
Garage Spaces 4.0
Fence Partially
Water Access N
View Garden/Lawn
Roof Type Shingle,Wood
Street Surface Paved
Accessibility Elevator
Porch Brick, Porch(es), Patio(s)
Attached Garage 2
Total Parking Spaces 4
Garage Y
Building
Lot Description Front Yard, Landscaping, SideYard(s)
Story 2
Foundation Brick/Mortar, Slab
Sewer Public Sewer
Water Public
Architectural Style Colonial, Carriage House
Level or Stories 2
Additional Building Above Grade
Structure Type Cathedral Ceilings
New Construction N
Schools
School District Cape Henlopen
Others
Senior Community No
Tax ID 335-08.07-267.00
Ownership Fee Simple
SqFt Source Estimated
Security Features Security System
Acceptable Financing Cash, Conventional
Listing Terms Cash, Conventional
Financing Cash,Conventional
Special Listing Condition Standard
Read Less
Want to know what your home might be worth? Contact us for a FREE valuation!

Our team is ready to help you sell your home for the highest possible price ASAP

Bought with Lee Ann Wilkinson • Berkshire Hathaway HomeServices PenFed Realty





