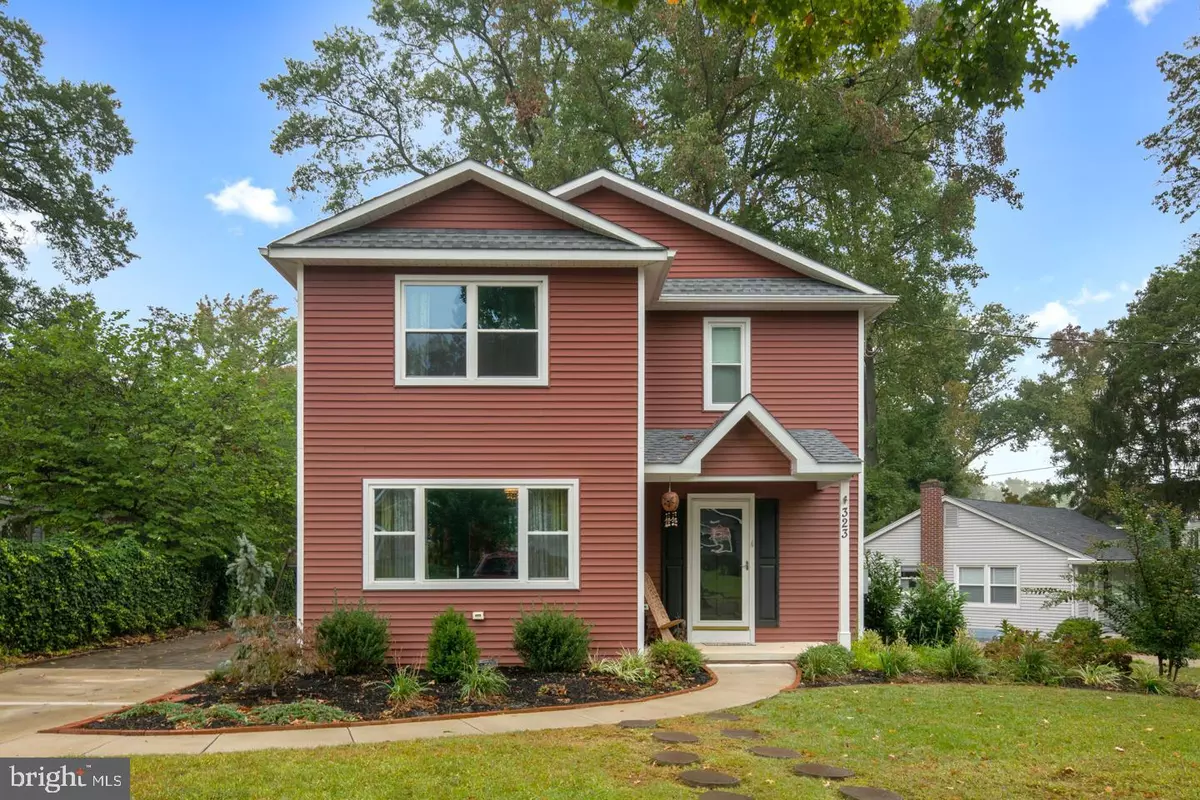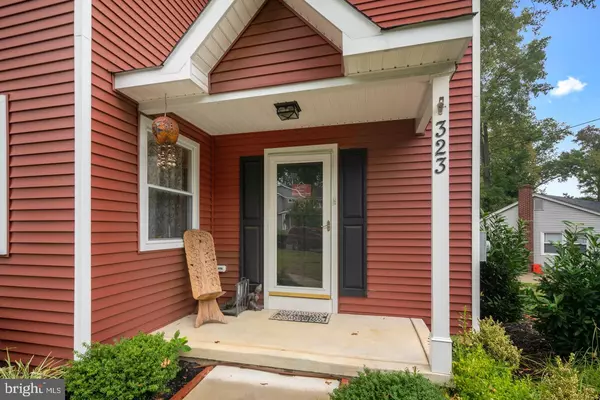$460,000
$465,000
1.1%For more information regarding the value of a property, please contact us for a free consultation.
323 HILLSIDE LN Haddonfield, NJ 08033
4 Beds
3 Baths
2,928 SqFt
Key Details
Sold Price $460,000
Property Type Single Family Home
Sub Type Detached
Listing Status Sold
Purchase Type For Sale
Square Footage 2,928 sqft
Price per Sqft $157
Subdivision Estates
MLS Listing ID NJCD395584
Sold Date 08/07/20
Style Contemporary
Bedrooms 4
Full Baths 2
Half Baths 1
HOA Y/N N
Abv Grd Liv Area 1,878
Originating Board BRIGHT
Year Built 1956
Annual Tax Amount $13,020
Tax Year 2019
Lot Dimensions 90.00 x 125.00
Property Description
The best of both worlds in Haddonfield!! Original charm PLUS modern renovations- all in this spacious home for $465k in the award-winning Haddonfield school district! More space than you imagine and a unique layout that allows for privacy among family members. First floor public space is very open! Huge living room, dining room and kitchen all flow in one open space. Original hardwood floors, replacement windows allow in tons of natural light, and the openness makes this contemporary. Kitchen is newer with granite counters, a breakfast bar with stools, stainless steel appliances, gas stove and plenty of cabinet space. Dining room boasts big windows for enjoying the outdoors and sunlight while eating and entertaining. Three spacious bedrooms with good closet space and one with a big bank of standing closets. Ceiling fans and hardwood floors in all bedrooms too. Full hall bath with neutral tile, shower and tub. The special and unique part of this home is the awesome, new in 2017 master bedroom addition! Off in its own spot of the house, this second story bedroom will make you feel like you are sleeping among the trees. Huge master bath with soaking tub, frame less glass shower with high-end tile and stone accents and tile floor. Huge closets and access to the attic storage space. Great oasis for the master suite! Basement is a huge bonus- finished as a family room with great ceiling height, carpeting for a cozy hang out area, built-in bookshelves for storage and even a powder room! The heat, air conditioning and hot water heater are all new in 2016, so little worry with the systems! Hardscape driveway for several cars, charming backyard with mature trees and even a front, covered porch for enjoying the outside. Excellent condition, quiet neighborhood and and just a couple of blocks to baseball fields and a park. Haddonfield schools, quick access to Wegman's Shopping Center and spacious home for under $465k- very hard to beat!
Location
State NJ
County Camden
Area Haddonfield Boro (20417)
Zoning RESIDENTIAL
Rooms
Other Rooms Living Room, Dining Room, Primary Bedroom, Bedroom 2, Bedroom 3, Kitchen, Basement, Bedroom 1, Primary Bathroom
Basement Fully Finished, Daylight, Partial, Drainage System, Improved, Interior Access, Rough Bath Plumb, Sump Pump
Main Level Bedrooms 3
Interior
Interior Features Attic, Breakfast Area, Combination Kitchen/Living, Family Room Off Kitchen, Floor Plan - Open, Formal/Separate Dining Room, Primary Bath(s), Recessed Lighting, Stall Shower, Tub Shower, Upgraded Countertops, Wood Stove
Hot Water Natural Gas
Heating Forced Air
Cooling Central A/C
Flooring Hardwood
Fireplace N
Window Features Replacement
Heat Source Natural Gas
Laundry Basement
Exterior
Exterior Feature Porch(es)
Water Access N
Accessibility None
Porch Porch(es)
Garage N
Building
Story 2
Sewer Public Sewer
Water Public
Architectural Style Contemporary
Level or Stories 2
Additional Building Above Grade, Below Grade
New Construction N
Schools
Elementary Schools J. Fithian Tatem E.S.
Middle Schools Haddonfield
High Schools Haddonfield Memorial H.S.
School District Haddonfield Borough Public Schools
Others
Senior Community No
Tax ID 17-00010 11-00011
Ownership Fee Simple
SqFt Source Assessor
Special Listing Condition Standard
Read Less
Want to know what your home might be worth? Contact us for a FREE valuation!

Our team is ready to help you sell your home for the highest possible price ASAP

Bought with Jeanne "lisa" Wolschina • Keller Williams Realty - Cherry Hill





