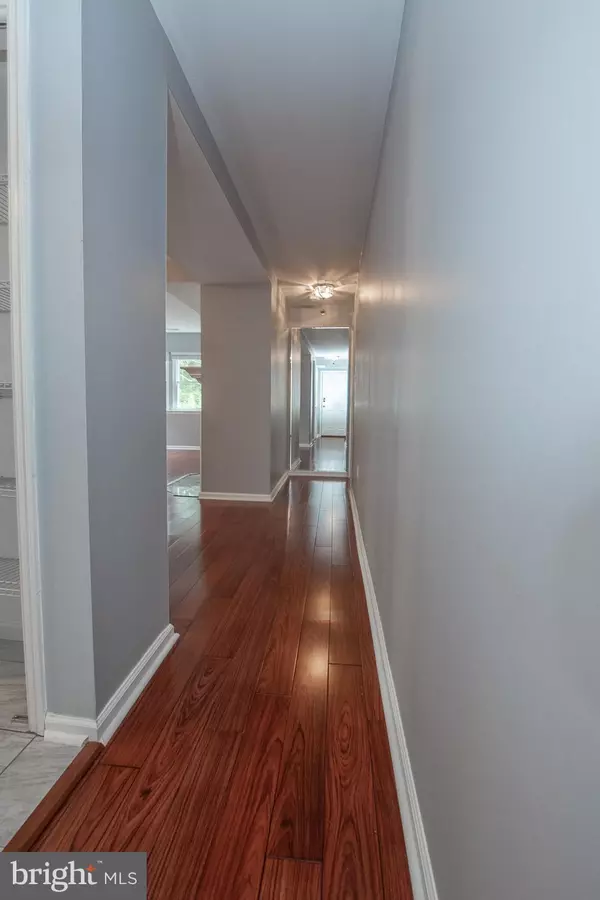$265,000
$265,000
For more information regarding the value of a property, please contact us for a free consultation.
237 W MONTGOMERY AVE #2M Haverford, PA 19041
2 Beds
2 Baths
918 SqFt
Key Details
Sold Price $265,000
Property Type Condo
Sub Type Condo/Co-op
Listing Status Sold
Purchase Type For Sale
Square Footage 918 sqft
Price per Sqft $288
Subdivision Churchill Court
MLS Listing ID PAMC653234
Sold Date 08/05/20
Style Traditional
Bedrooms 2
Full Baths 2
Condo Fees $244/mo
HOA Y/N N
Abv Grd Liv Area 918
Originating Board BRIGHT
Year Built 1988
Annual Tax Amount $4,765
Tax Year 2019
Lot Dimensions x 0.00
Property Description
Welcome to Churchill Court #2M, a delightful 2 Bedroom, 2 Bath, move-in ready Condo in the heart of the Main Line. Located in highly desirable Haverford, the unit is just steps to Suburban Square, R5 SEPTA & AMTRAK to NYC, Haverford College, Shopping, & Dining. It's like living in the City, but with low taxes and a low monthly condominium fee. This beautifully renovated unit features a gorgeous Kitchen with all new Cabinets, Appliances and Granite Countertops. The Kitchen peninsula is oversized, allowing for stools and comfortable seating on both sides, for casual dining or when entertaining. The Kitchen opens to a bright Living Room/Dining Area with windows on 2 sides bringing in lots of natural light and the afternoon sun. The Living Room offers a wood burning Fireplace, a nook bookcase for additional storage, and wood blinds. The Master Bedroom, located in the back of the unit, is a private space and offers an updated white Bathroom and a large walk-in closet with lots of storage. The Hall Bedroom, just off the Entryway, is spacious & serviced by the Hall Bath with vanity, stall shower & linen closet. The Unit also includes the Laundry Closet with the included Washer & Dryer, providing easy access for all. Located in the highly rated Lower Merion Schools. Cherry Hardwood Floors throughout. Windows on three sides of the Unit for ample natural light. One Deeded Parking Space included # 16, located at the back of the building, close to the back entrance, with NO STEPS to navigate and easy access to the back elevator. Additional Storage in Lower Level. Dogs and Cats welcome but with some size and number restrictions. Could also be a wonderful opportunity for an investor! Unit was previously rented for $1950/month. Building allows for approximately 30% rentals and currently has a couple available openings.
Location
State PA
County Montgomery
Area Lower Merion Twp (10640)
Zoning R7
Rooms
Other Rooms Living Room, Primary Bedroom, Bedroom 2, Kitchen, Laundry, Bathroom 2, Primary Bathroom
Main Level Bedrooms 2
Interior
Interior Features Breakfast Area, Elevator, Primary Bath(s)
Hot Water Electric
Heating Forced Air
Cooling Central A/C
Fireplaces Number 1
Fireplace Y
Heat Source Electric
Laundry Main Floor
Exterior
Parking On Site 1
Amenities Available Common Grounds, Elevator, Extra Storage, Security
Water Access N
Accessibility None
Garage N
Building
Story 1
Unit Features Garden 1 - 4 Floors
Sewer Public Sewer
Water Public
Architectural Style Traditional
Level or Stories 1
Additional Building Above Grade, Below Grade
New Construction N
Schools
High Schools Lower Merion
School District Lower Merion
Others
Pets Allowed Y
HOA Fee Include Alarm System,Common Area Maintenance,Ext Bldg Maint,Lawn Maintenance,Snow Removal,Trash,Sewer,Water
Senior Community No
Tax ID 40-00-40000-541
Ownership Condominium
Acceptable Financing Cash, Conventional
Listing Terms Cash, Conventional
Financing Cash,Conventional
Special Listing Condition Standard
Pets Allowed Cats OK, Dogs OK, Number Limit, Size/Weight Restriction
Read Less
Want to know what your home might be worth? Contact us for a FREE valuation!

Our team is ready to help you sell your home for the highest possible price ASAP

Bought with Susan Orloff • BHHS Fox&Roach-Newtown Square





