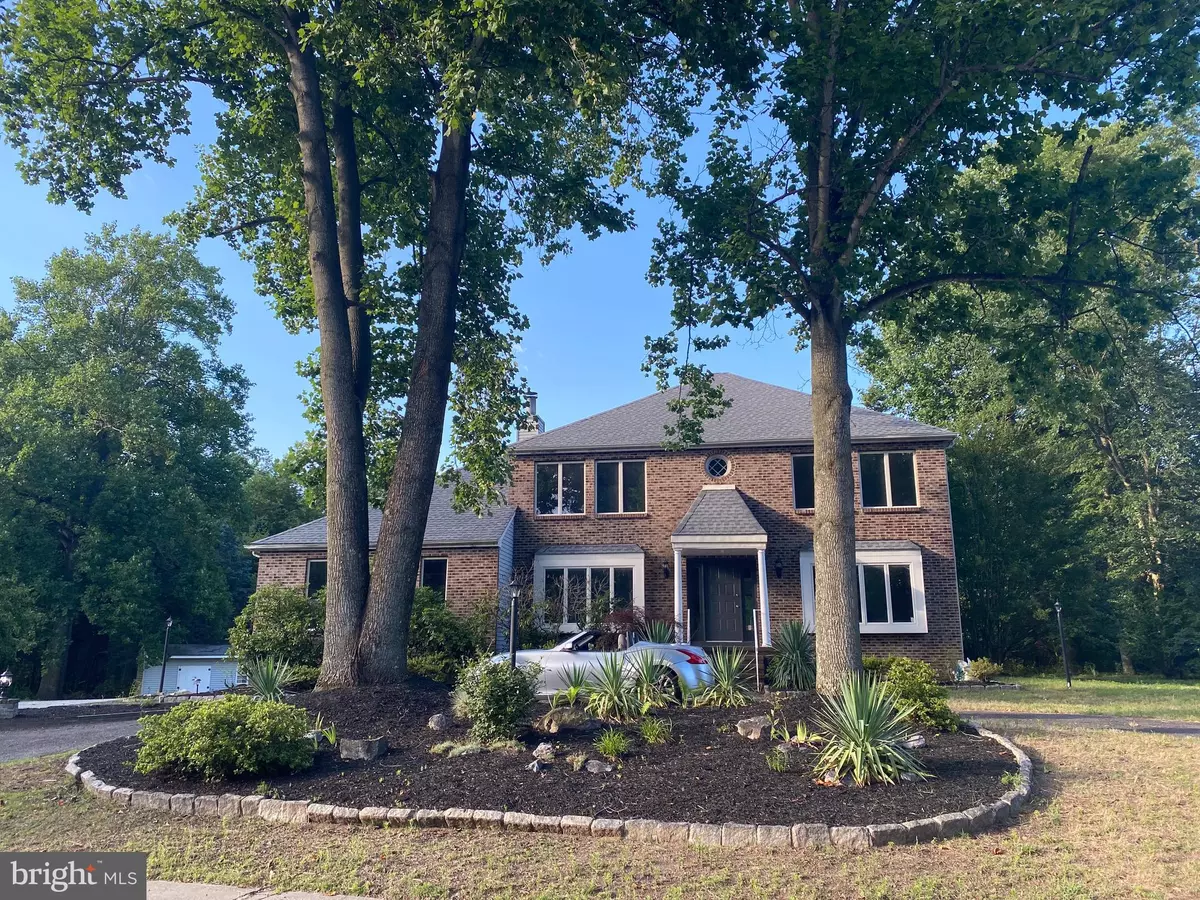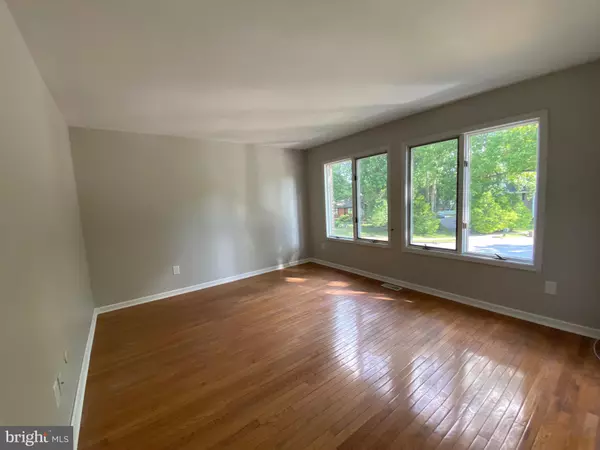$469,000
$469,000
For more information regarding the value of a property, please contact us for a free consultation.
103 SONESTA CT Sewell, NJ 08080
4 Beds
3 Baths
3,200 SqFt
Key Details
Sold Price $469,000
Property Type Single Family Home
Sub Type Detached
Listing Status Sold
Purchase Type For Sale
Square Footage 3,200 sqft
Price per Sqft $146
Subdivision Not In Use
MLS Listing ID NJGL260438
Sold Date 08/28/20
Style Colonial
Bedrooms 4
Full Baths 2
Half Baths 1
HOA Y/N N
Abv Grd Liv Area 3,200
Originating Board BRIGHT
Year Built 1986
Annual Tax Amount $13,013
Tax Year 2019
Lot Size 1.000 Acres
Acres 1.0
Lot Dimensions 149.90 x 234.00
Property Description
Coming Soon- Amazing 4 bedroom 3 bath Brick front Colonial with 2 car side garage, in private culdesac, in the Heart of Washington Twp! This large, well built house, has been completely renovated into a Custom Home. New Roof, Brand New Kitchen with Top of the Line Appliances including a LG Instaview Knock-On Refrigerator, Wifi Enabled Double Oven, and 5 Burner Gas Cooktop surrounded by custom granite countertops. The original hardwood floors were kept in place to preserve the character of this home and invite you into the Formal Living Room, Dining Room featuring a butler pantry, Family room with fireplace and large den that could also be used as a huge home office that looks out to the oversized deck above an amazingly large Gunite In-ground pool. The Extra Large Basement has been fully finished and features 4 different zones of recessed lighting and a custom framed area for a possible Bar. Upstairs there are 3 Nice Sized Bedrooms that share a Beautiful Bathroom with a Double Vanity and Both a Tub and a Stall Shower. In addition there is a Large Master Suite featuring a Walk-In Cedar closet, recessed lighting, a fireplace, and a Custom Master Bathroom with 2 separate vanities, a jacuzzi Tub with jets and a large custom standalone shower. Too Grand to explain come see for yourself, this home won't last long.
Location
State NJ
County Gloucester
Area Washington Twp (20818)
Zoning R
Rooms
Basement Fully Finished
Main Level Bedrooms 4
Interior
Interior Features Ceiling Fan(s), Butlers Pantry, Carpet, Cedar Closet(s), Dining Area, Kitchen - Eat-In, Kitchen - Gourmet, Kitchen - Island, Primary Bath(s), Recessed Lighting, Skylight(s), Soaking Tub, Stall Shower, Upgraded Countertops, Walk-in Closet(s), WhirlPool/HotTub, Wood Floors
Hot Water Natural Gas
Heating Forced Air
Cooling Central A/C
Flooring Hardwood, Ceramic Tile, Carpet
Fireplaces Number 2
Equipment Cooktop, Dishwasher, Oven - Double, Oven/Range - Gas, Oven/Range - Electric, Range Hood, Refrigerator, Stainless Steel Appliances, Six Burner Stove
Fireplace Y
Window Features Bay/Bow,Skylights
Appliance Cooktop, Dishwasher, Oven - Double, Oven/Range - Gas, Oven/Range - Electric, Range Hood, Refrigerator, Stainless Steel Appliances, Six Burner Stove
Heat Source Natural Gas
Laundry Main Floor
Exterior
Parking Features Garage - Side Entry, Inside Access
Garage Spaces 2.0
Pool Concrete, Fenced, Gunite, In Ground
Water Access N
Accessibility None
Attached Garage 2
Total Parking Spaces 2
Garage Y
Building
Story 3
Sewer Public Sewer
Water Public
Architectural Style Colonial
Level or Stories 3
Additional Building Above Grade, Below Grade
New Construction N
Schools
Elementary Schools Wedgwood
Middle Schools Chestnut Ridge
High Schools Washington Twp. H.S.
School District Washington Township Public Schools
Others
Senior Community No
Tax ID 18-00054 28-00002 04
Ownership Fee Simple
SqFt Source Estimated
Acceptable Financing Cash, Conventional, FHA
Listing Terms Cash, Conventional, FHA
Financing Cash,Conventional,FHA
Special Listing Condition Standard
Read Less
Want to know what your home might be worth? Contact us for a FREE valuation!

Our team is ready to help you sell your home for the highest possible price ASAP

Bought with Rhet Leonard • SBR Realty LLC





