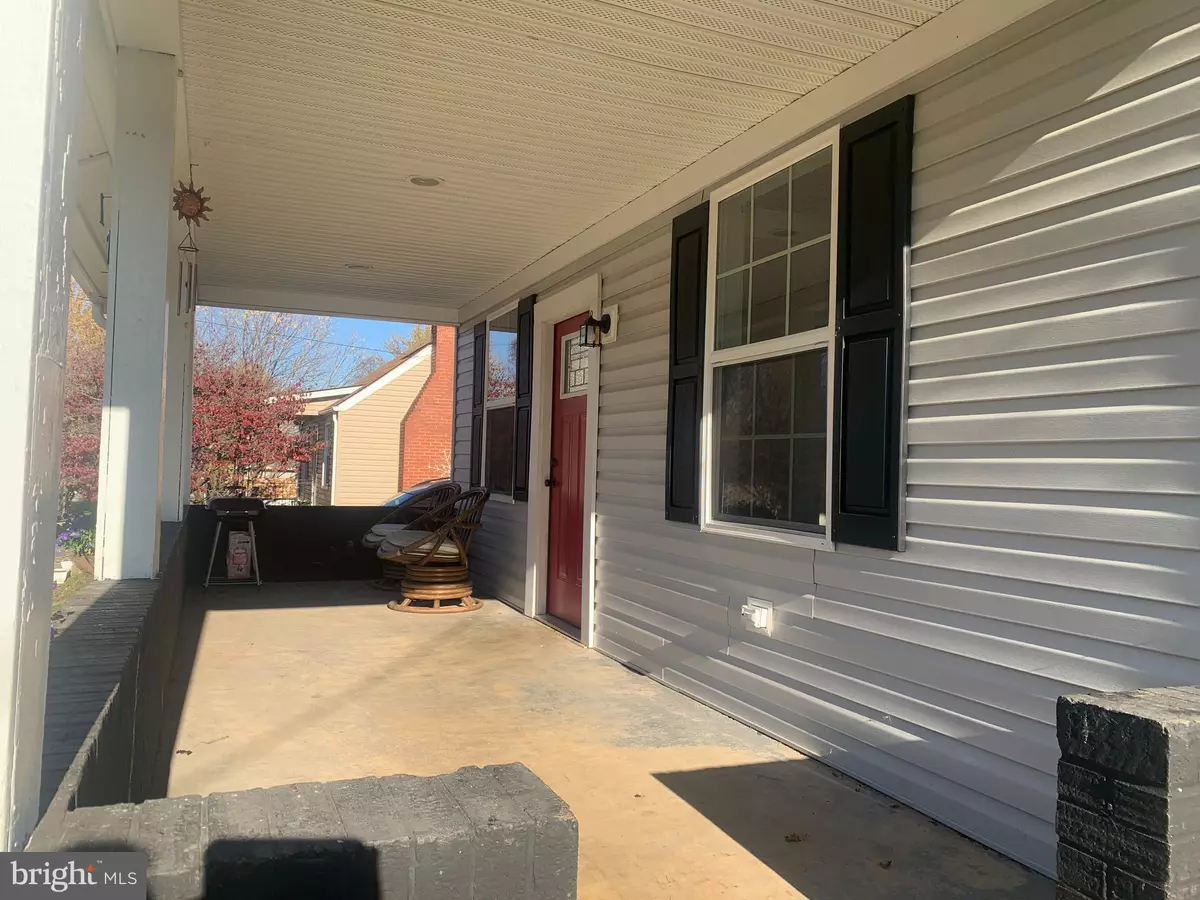$123,800
$123,800
For more information regarding the value of a property, please contact us for a free consultation.
170 DEFORD AVE Stanley, VA 22851
2 Beds
2 Baths
730 SqFt
Key Details
Sold Price $123,800
Property Type Single Family Home
Sub Type Detached
Listing Status Sold
Purchase Type For Sale
Square Footage 730 sqft
Price per Sqft $169
Subdivision None Available
MLS Listing ID VAPA105726
Sold Date 01/19/21
Style Cape Cod,Bungalow
Bedrooms 2
Full Baths 1
Half Baths 1
HOA Y/N N
Abv Grd Liv Area 730
Originating Board BRIGHT
Year Built 1943
Annual Tax Amount $951
Tax Year 2020
Lot Size 6,970 Sqft
Acres 0.16
Property Description
Welcome home to a great location and a great opportunity! This charming Cape Cod is priced to sell quickly. Located on a quiet street, conveniently located just a block off Main St., with a large solid front porch perfect for lounging and watching the world go by. An open floor plan, the family room with shiplap clad gas fireplace flows into the large, eat-in country kitchen. Plenty of counter space and cabinet storage, along with the pendant lighting over the island and the stainless steel appliances, make this kitchen great for entertaining and all-around function. All rooms have fantastic natural light. The primary bedroom has plenty of room and a half bath that is framed out and ready for shower installation. The full bathroom has a double sink vanity, updated tub/shower combo, and plenty of storage. The large, fenced in yard has plenty of room for entertaining, and space for the pets too. The shed is very solid, not a rust-prone sheet metal kit from a box store. The beautiful metal roof is less than 10 years old and will last for decades. There is space for 2 cars in the driveway adjacent to the house as well as street front parking. Please keep in mind that this home is offered as is, so look beyond the few minor cosmetic blemishes and see the great potential to make this your own! At this price, it will sell quickly. Have your agent contact us quickly so that you can be the one to take advantage of this opportunity!
Location
State VA
County Page
Zoning MDR
Direction Southwest
Rooms
Main Level Bedrooms 2
Interior
Interior Features Ceiling Fan(s), Combination Kitchen/Dining, Entry Level Bedroom, Family Room Off Kitchen, Floor Plan - Open, Kitchen - Eat-In, Kitchen - Country, Tub Shower
Hot Water Electric
Heating Baseboard - Electric
Cooling Ceiling Fan(s), Window Unit(s)
Flooring Vinyl
Fireplaces Number 1
Fireplaces Type Gas/Propane, Screen
Equipment Dryer - Electric, Oven/Range - Electric, Refrigerator, Stainless Steel Appliances, Washer, Water Heater
Furnishings No
Fireplace Y
Window Features Screens,Sliding
Appliance Dryer - Electric, Oven/Range - Electric, Refrigerator, Stainless Steel Appliances, Washer, Water Heater
Heat Source Electric
Laundry Main Floor, Has Laundry
Exterior
Exterior Feature Enclosed
Garage Spaces 2.0
Fence Board, Privacy, Wood
Utilities Available Cable TV Available, Water Available, Sewer Available, Propane, Electric Available
Water Access N
View Garden/Lawn, Street
Roof Type Metal
Street Surface Black Top
Accessibility None
Porch Enclosed
Road Frontage Public, City/County
Total Parking Spaces 2
Garage N
Building
Lot Description Front Yard, Rear Yard, SideYard(s)
Story 1
Foundation Block, Crawl Space
Sewer Public Sewer
Water Public
Architectural Style Cape Cod, Bungalow
Level or Stories 1
Additional Building Above Grade, Below Grade
Structure Type Dry Wall
New Construction N
Schools
School District Page County Public Schools
Others
Pets Allowed Y
Senior Community No
Tax ID 71A5-2-17A
Ownership Fee Simple
SqFt Source Assessor
Acceptable Financing Cash, Contract, Conventional, FHA, USDA, VA, VHDA
Horse Property N
Listing Terms Cash, Contract, Conventional, FHA, USDA, VA, VHDA
Financing Cash,Contract,Conventional,FHA,USDA,VA,VHDA
Special Listing Condition Standard
Pets Allowed No Pet Restrictions
Read Less
Want to know what your home might be worth? Contact us for a FREE valuation!

Our team is ready to help you sell your home for the highest possible price ASAP

Bought with Dana Lorraine Roach • May Kline Realty, Inc





