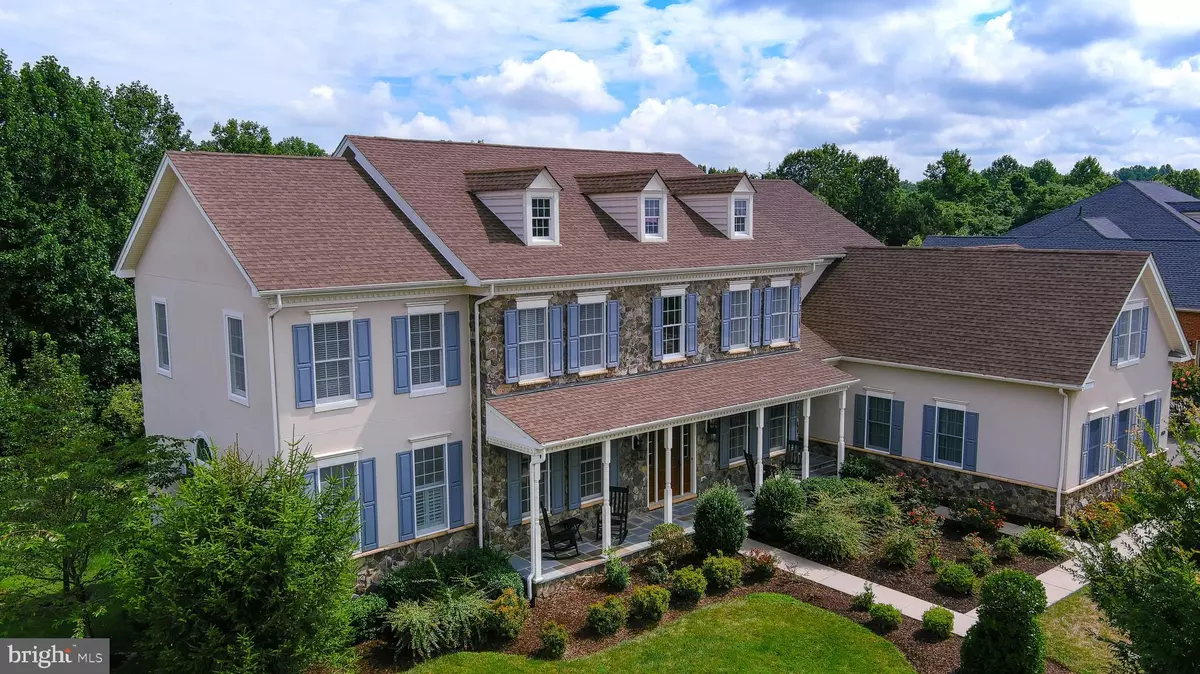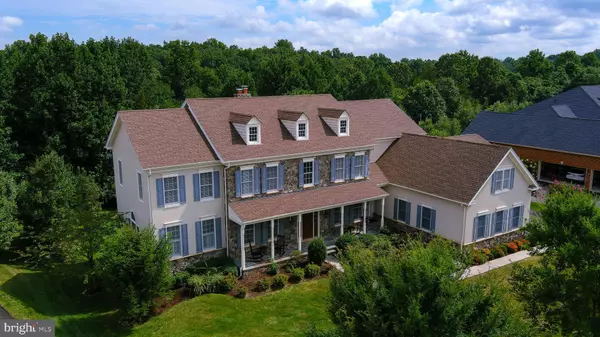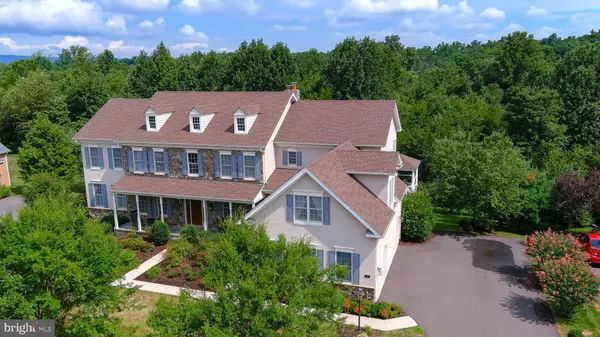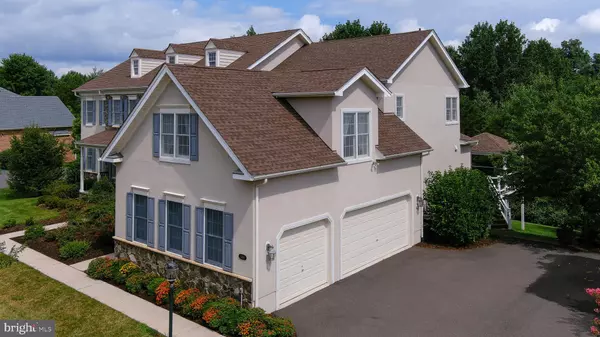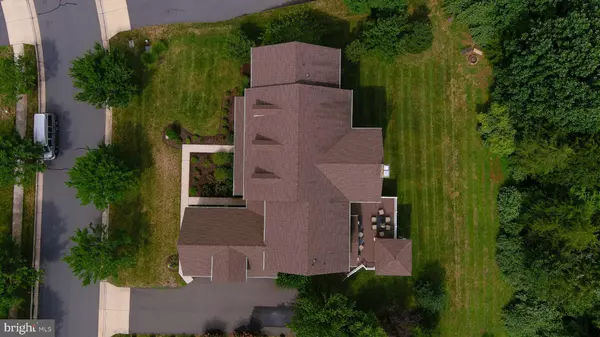$1,049,000
$1,049,000
For more information regarding the value of a property, please contact us for a free consultation.
5334 CHAFFINS FARM CT Haymarket, VA 20169
4 Beds
6 Baths
6,941 SqFt
Key Details
Sold Price $1,049,000
Property Type Single Family Home
Sub Type Detached
Listing Status Sold
Purchase Type For Sale
Square Footage 6,941 sqft
Price per Sqft $151
Subdivision Dominion Valley Country Club
MLS Listing ID VAPW501374
Sold Date 11/10/20
Style Colonial
Bedrooms 4
Full Baths 5
Half Baths 1
HOA Fees $156/mo
HOA Y/N Y
Abv Grd Liv Area 5,657
Originating Board BRIGHT
Year Built 2011
Annual Tax Amount $10,211
Tax Year 2020
Lot Size 0.736 Acres
Acres 0.74
Property Description
If you are looking for a stunning and meticulously maintained home, look no further than this beautiful Chelsea Manor model by Toll Brothers located at Dominion Valley Country Club. Upon entry into the grand two story foyer, you are greeted by a curved staircase with views into the stunning family room with coffered ceiling and flanked by the formal living, large billiards and dining rooms. Just around the corner from the family room, there is an expansive gourmet kitchen that features an oversized island, two pantries, wall oven, gas range, and built in microwave. The main level also features a spacious powder room, a magnificent study with walnut built-ins, large mudroom with its own entrance, and an adjacent separate laundry room. Accessible from the breakfast area and family room, the large Trex deck features multiple sitting areas and a pergola with ceiling fan overlooking the tree lined double lot. The second level can be accessed via the curved staircase in the foyer or the rear staircase that enters into the kitchen and breakfast room. Each bedroom on the second level is beyond spacious. The master suite is truly magnificent and boast a large sitting area, walk in closets and master bath that includes a stand up shower, oversized soaking tub, and dual vanities. Bedroom 2 and bedroom 3 are junior suites featuring sitting areas, large closets and en-suite bathrooms. Bedroom 4 is spacious and bright and right across from the master-a perfect location for a nursery! Down the hall you will find another full bathroom and a very large hobby room that spans the width of the oversized 3 car garage. This room has endless possibilities from creating more bedrooms on the 2nd level, a huge playroom, hobby/craft room, to a large storage space! As you enter the light filled, walkout lower level you will find that it includes a massive recreation/game room with a fireplace and large wet bar, two unfinished rooms that currently provide ample storage (but have unlimited potential), a full bathroom, walk out to backyard, and staircase to the garage.
Location
State VA
County Prince William
Zoning RPC
Rooms
Other Rooms Dining Room, Sitting Room, Kitchen, Game Room, Family Room, Basement, Library, Laundry, Storage Room, Hobby Room, Full Bath, Half Bath
Basement Full, Walkout Level, Space For Rooms, Side Entrance, Partially Finished, Outside Entrance, Interior Access, Heated, Garage Access, Windows
Interior
Interior Features Bar, Built-Ins, Wet/Dry Bar, Window Treatments, Wood Floors, Ceiling Fan(s), Crown Moldings, Curved Staircase, Family Room Off Kitchen, Formal/Separate Dining Room, Kitchen - Eat-In, Kitchen - Gourmet, Kitchen - Island, Kitchen - Table Space, Primary Bath(s), Pantry, Recessed Lighting, Soaking Tub, Walk-in Closet(s), Additional Stairway
Hot Water Natural Gas
Heating Forced Air, Heat Pump(s), Programmable Thermostat
Cooling Central A/C, Heat Pump(s)
Flooring Hardwood, Ceramic Tile, Carpet
Fireplaces Number 2
Equipment Built-In Microwave, Built-In Range, Dishwasher, Disposal, Dryer - Gas, Energy Efficient Appliances, Microwave, Oven - Wall, Oven/Range - Gas, Range Hood, Refrigerator, Six Burner Stove, Stainless Steel Appliances, Washer - Front Loading, Water Heater - High-Efficiency
Furnishings No
Fireplace Y
Appliance Built-In Microwave, Built-In Range, Dishwasher, Disposal, Dryer - Gas, Energy Efficient Appliances, Microwave, Oven - Wall, Oven/Range - Gas, Range Hood, Refrigerator, Six Burner Stove, Stainless Steel Appliances, Washer - Front Loading, Water Heater - High-Efficiency
Heat Source Natural Gas
Laundry Main Floor
Exterior
Exterior Feature Deck(s)
Parking Features Garage - Side Entry, Garage Door Opener, Inside Access, Oversized
Garage Spaces 3.0
Amenities Available Golf Course Membership Available, Club House, Common Grounds, Gated Community, Jog/Walk Path, Swimming Pool, Pool - Outdoor, Tennis Courts, Tot Lots/Playground
Water Access N
View Trees/Woods
Roof Type Architectural Shingle
Accessibility 2+ Access Exits
Porch Deck(s)
Attached Garage 3
Total Parking Spaces 3
Garage Y
Building
Lot Description Backs to Trees, Additional Lot(s), Front Yard, Landscaping, Rear Yard
Story 2
Foundation Passive Radon Mitigation
Sewer Public Sewer
Water Public
Architectural Style Colonial
Level or Stories 2
Additional Building Above Grade, Below Grade
Structure Type 9'+ Ceilings
New Construction N
Schools
Elementary Schools Alvey
Middle Schools Ronald Wilson Reagan
High Schools Battlefield
School District Prince William County Public Schools
Others
Pets Allowed Y
HOA Fee Include Pool(s),Snow Removal,Trash,Security Gate
Senior Community No
Tax ID 7399-11-8734
Ownership Fee Simple
SqFt Source Assessor
Security Features Smoke Detector,Security System,Security Gate
Acceptable Financing Cash, Conventional, FHA, VA
Horse Property N
Listing Terms Cash, Conventional, FHA, VA
Financing Cash,Conventional,FHA,VA
Special Listing Condition Standard
Pets Allowed Cats OK, Dogs OK
Read Less
Want to know what your home might be worth? Contact us for a FREE valuation!

Our team is ready to help you sell your home for the highest possible price ASAP

Bought with Jaeyong Yoon • Samson Properties

