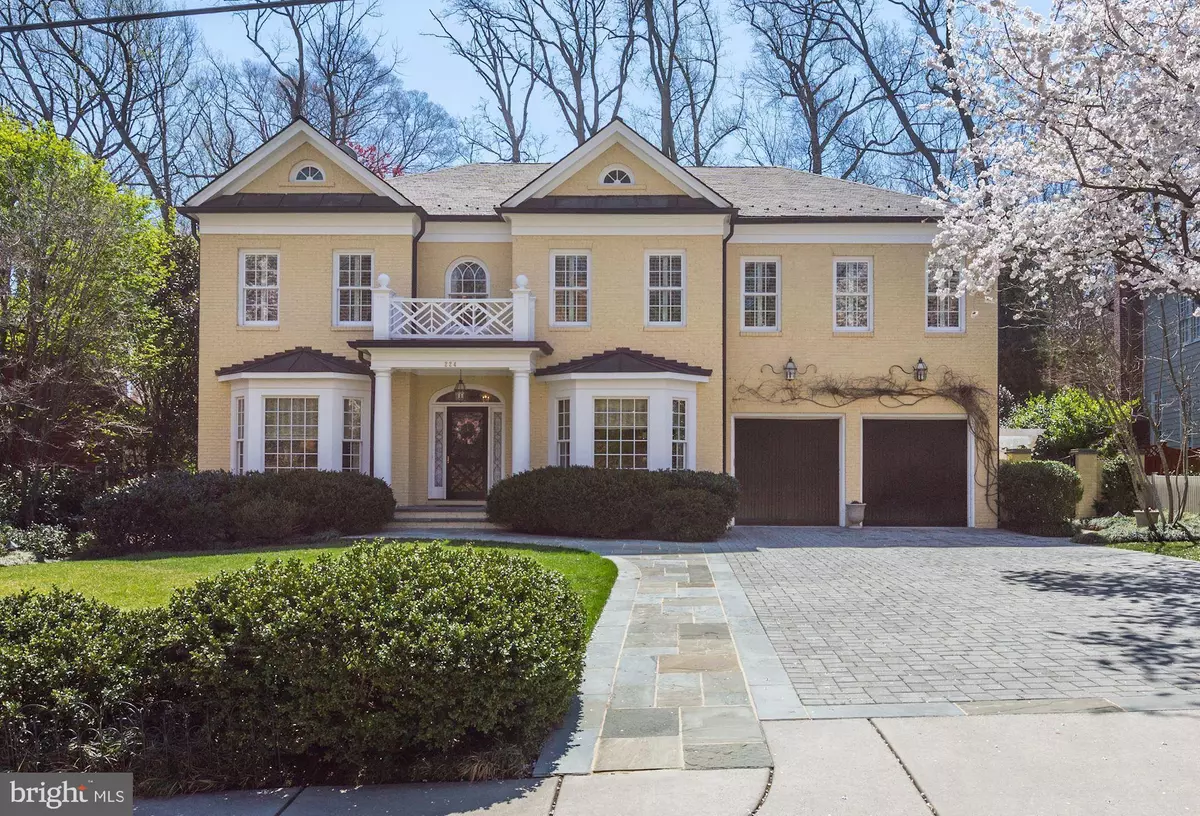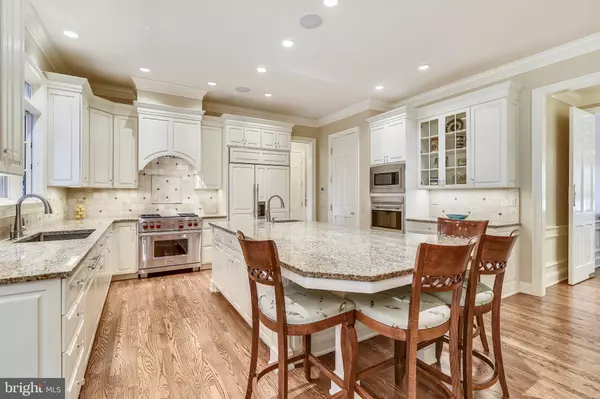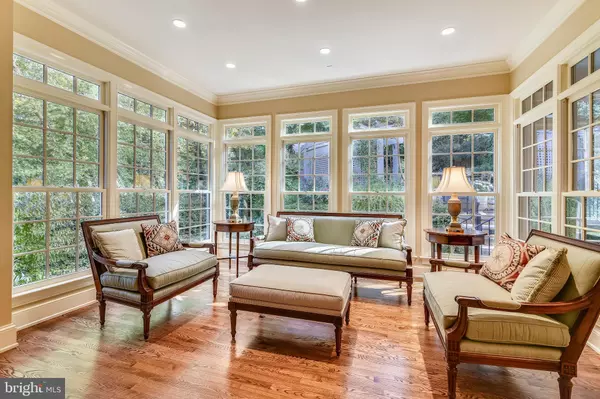$2,300,000
$2,350,000
2.1%For more information regarding the value of a property, please contact us for a free consultation.
224 W WINDSOR AVE Alexandria, VA 22301
6 Beds
7 Baths
6,450 SqFt
Key Details
Sold Price $2,300,000
Property Type Single Family Home
Sub Type Detached
Listing Status Sold
Purchase Type For Sale
Square Footage 6,450 sqft
Price per Sqft $356
Subdivision North Ridge
MLS Listing ID VAAX242634
Sold Date 05/15/20
Style Georgian
Bedrooms 6
Full Baths 6
Half Baths 1
HOA Y/N N
Abv Grd Liv Area 5,231
Originating Board BRIGHT
Year Built 2001
Annual Tax Amount $21,156
Tax Year 2020
Lot Size 0.458 Acres
Acres 0.46
Property Description
THIS 6450 SF, 6 BEDROOM, 6.5 BATH LUXURY HOME is a warm and welcoming family home with great flow for entertaining. The spacious Italian marble foyer opens to an elegant living room and large dining room with bay windows, butler's pantry with wine fridge, front staircase and lighted marble niches. The main level features 10' ceilings, handcrafted finishes, moldings, designer lighting, beautiful hardwood, marble and imported English tile floors. A handcrafted mahogany library has 2 sets of pocket doors, coffered ceiling, built-in desk and shelves. The open plan family room, kitchen and sunroom--with connecting second staircase--has a limestone fireplace and walls of windows to let in all the natural light--and the beautiful garden views! A large chef's kitchen has all the bells and whistles! Subzero and Wolf appliances, a huge island, 2 Miele dishwashers, warming drawer, walk-in pantry-- and adjacent to the sunny breakfast room with French doors that open to the screened porch. The mudroom has a second Sub-Zero refrigerator, sink, pocket door, 3 closets, built-in bench and separate entrances to the screened porch, side porch and custom-finished garage. Convenient to the kitchen and porches is a built-in Wolf gas grill. The upper level features 5 spacious bedrooms, 4 marble baths, hardwood floors, 9' ceilings, walk-in closets, built-ins, plantation shutters and marble-tiled laundry room. The master suite is a luxurious oasis with marble bath, deep jetted tub, large dual shower and vanities. The sunny master sitting room has windows on 3 sides and incredible garden views! The well-appointed his/her custom closets have lavish details. Her closet has a quartz-topped island, shoe and jewelry storage, crystal chandelier and TV. The sunny walk-out lower level features 9' ceilings, full-sized windows and French doors with a large family room, TV/ sitting area, kitchenette and bedroom with en suite bath and huge walk-in closet--perfect for an au pair or guests. There are also multiple closets and extensive unfinished area with custom shelving. The spacious screened porch opens to a terrace with steps leading to the large patio with pergola, pond and waterfall, as well as multiple areas for seating and dining. Outdoor lighting illuminates the entire .46 acre property and the exterior speakers are great for entertaining! The landscaping is breathtaking, with lush foliage blooming throughout the seasons. The view from the front of the house is the hillside of trees behind St. Stephen's & St. Agnes School. The rear view is of mature oaks, ornamental trees and banks of blooming flowers and shrubs. Each side of the property has fully grown privacy hedges of hollies, boxwoods and magnolias. This home is a tranquil and private oasis in the heart of the city, yet Del Ray and Old Town are a short walk or drive for dining and shopping--along with the local schools, both public and private--and only minutes from Reagan National Airport and National Landing. And just across the street at St. Stephen's School there is plenty of green space for kids and dogs! **House was gutted to the studs in 2006, with additional renovations/upgrades through to the present. Replaced all windows, interior/exterior doors, roof, gutters, HVAC, electrical, installed whole house generator, gas grill, irrigation; added screened porch, side porch, upstairs rear bedroom, enlarged front bedroom; renovated all baths, aded 2nd LL bath, moved laundry room from mudroom to UL; renovated kitchen, butler's pantry, adding walk-in pantry; replaced all lighting, added exterior lighting, added hardwood floors and tile to main and UL; added all pavers, hardscape, landscaping, pergola, pond w/waterfall; custom garage with overhead lifts; "Her" closet renovation - 2018; lower level and laundry room renovation - 2019. Lovingly maintained and updated for its new owner!**
Location
State VA
County Alexandria City
Zoning RESIDENTIAL
Direction North
Rooms
Other Rooms Living Room, Dining Room, Primary Bedroom, Bedroom 2, Bedroom 3, Bedroom 4, Kitchen, Family Room, Library, Foyer, Bedroom 1, Sun/Florida Room, Laundry, Mud Room, Bathroom 1, Bathroom 2, Bathroom 3, Primary Bathroom, Full Bath, Half Bath, Screened Porch
Basement Daylight, Partial, Heated, Outside Entrance, Partially Finished, Poured Concrete, Shelving, Sump Pump, Walkout Level, Windows, Space For Rooms, Walkout Stairs
Interior
Interior Features Attic, Attic/House Fan, Breakfast Area, Built-Ins, Butlers Pantry, Ceiling Fan(s), Chair Railings, Crown Moldings, Double/Dual Staircase, Floor Plan - Open, Formal/Separate Dining Room, Intercom, Kitchen - Island, Kitchen - Gourmet, Pantry, Recessed Lighting, Skylight(s), Sprinkler System, Stain/Lead Glass, Stall Shower, Upgraded Countertops, Wainscotting, Walk-in Closet(s), Wet/Dry Bar, WhirlPool/HotTub, Window Treatments, Wine Storage, Wood Floors, Primary Bath(s), Water Treat System, Cedar Closet(s), Family Room Off Kitchen, Kitchen - Table Space, Kitchen - Eat-In, Other
Hot Water Natural Gas
Heating Forced Air
Cooling Central A/C
Flooring Hardwood, Marble, Stone
Fireplaces Number 1
Fireplaces Type Brick, Gas/Propane, Mantel(s), Stone, Wood
Equipment Built-In Microwave, Commercial Range, Dishwasher, Disposal, Dryer - Front Loading, Dryer, Dryer - Electric, Exhaust Fan, Extra Refrigerator/Freezer, Humidifier, Intercom, Oven - Double, Oven - Self Cleaning, Oven - Wall, Oven/Range - Gas, Stainless Steel Appliances, Washer, Washer - Front Loading, Water Conditioner - Owned, Water Heater, Range Hood, Refrigerator
Furnishings Yes
Fireplace Y
Window Features Bay/Bow,Casement,Energy Efficient,Insulated,Palladian,Screens,Skylights,Wood Frame
Appliance Built-In Microwave, Commercial Range, Dishwasher, Disposal, Dryer - Front Loading, Dryer, Dryer - Electric, Exhaust Fan, Extra Refrigerator/Freezer, Humidifier, Intercom, Oven - Double, Oven - Self Cleaning, Oven - Wall, Oven/Range - Gas, Stainless Steel Appliances, Washer, Washer - Front Loading, Water Conditioner - Owned, Water Heater, Range Hood, Refrigerator
Heat Source Natural Gas
Laundry Upper Floor, Dryer In Unit, Washer In Unit
Exterior
Exterior Feature Brick, Patio(s), Porch(es), Roof, Screened, Terrace, Enclosed
Parking Features Additional Storage Area, Garage - Front Entry, Garage Door Opener, Inside Access
Garage Spaces 2.0
Fence Board, Decorative, Split Rail
Water Access N
View Garden/Lawn, Pond, Street, Trees/Woods
Roof Type Composite
Street Surface Black Top
Accessibility None
Porch Brick, Patio(s), Porch(es), Roof, Screened, Terrace, Enclosed
Road Frontage City/County
Attached Garage 2
Total Parking Spaces 2
Garage Y
Building
Lot Description Backs to Trees, Front Yard, Landscaping, Partly Wooded, Pond, Private, Rear Yard
Story 3+
Foundation Brick/Mortar
Sewer Public Sewer
Water Public
Architectural Style Georgian
Level or Stories 3+
Additional Building Above Grade, Below Grade
Structure Type 9'+ Ceilings,Dry Wall,Tray Ceilings,Vaulted Ceilings
New Construction N
Schools
Elementary Schools George Mason
Middle Schools George Washington
High Schools Alexandria City
School District Alexandria City Public Schools
Others
Pets Allowed Y
Senior Community No
Tax ID 033.04-17-05
Ownership Fee Simple
SqFt Source Estimated
Security Features Carbon Monoxide Detector(s),Fire Detection System,Motion Detectors,Monitored,Security System
Acceptable Financing Conventional, Cash
Horse Property N
Listing Terms Conventional, Cash
Financing Conventional,Cash
Special Listing Condition Standard
Pets Allowed No Pet Restrictions
Read Less
Want to know what your home might be worth? Contact us for a FREE valuation!

Our team is ready to help you sell your home for the highest possible price ASAP

Bought with Betsy Gorman • Long & Foster Real Estate, Inc.





