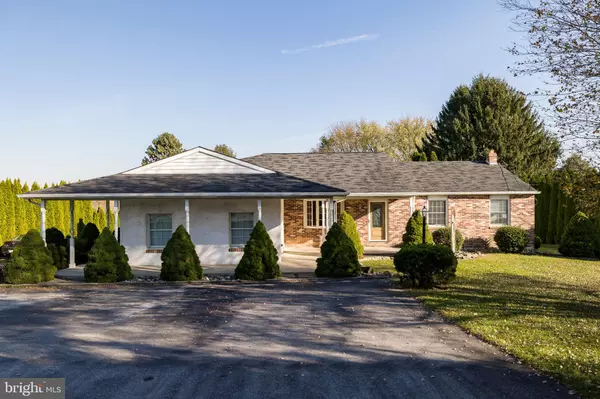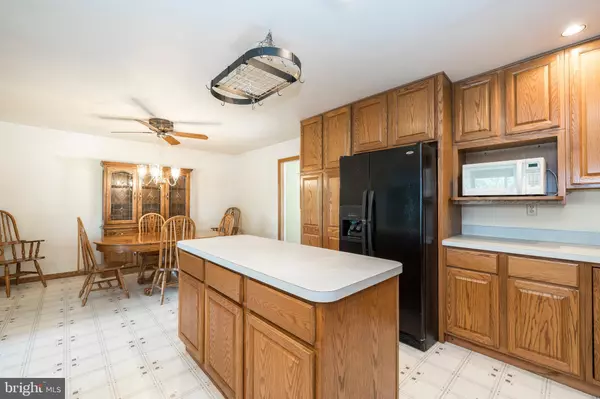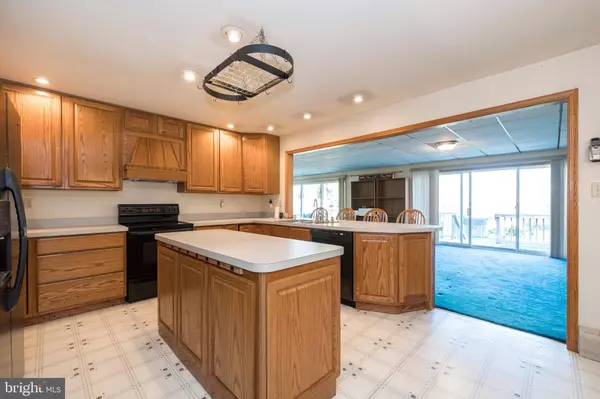$310,000
$335,000
7.5%For more information regarding the value of a property, please contact us for a free consultation.
312 N SANDY HILL RD Coatesville, PA 19320
4 Beds
2 Baths
2,919 SqFt
Key Details
Sold Price $310,000
Property Type Single Family Home
Sub Type Detached
Listing Status Sold
Purchase Type For Sale
Square Footage 2,919 sqft
Price per Sqft $106
Subdivision None Available
MLS Listing ID PACT520814
Sold Date 06/17/21
Style Ranch/Rambler
Bedrooms 4
Full Baths 2
HOA Y/N N
Abv Grd Liv Area 2,919
Originating Board BRIGHT
Year Built 1973
Annual Tax Amount $6,297
Tax Year 2021
Lot Size 0.736 Acres
Acres 0.74
Lot Dimensions 0.00 x 0.00
Property Description
Great country location featuring a Large 3 Bedroom 2 bath ranch style home plus additional living space for all of those stay/work at home activities. Large eat-in kitchen with Oak cabinets, 4 stool breakfast bar along with a separate island. You won't believe the HUGE great room with sliders to the rear deck and back yard. The family room amenities include a stone wall, hard wood floors and wood burning fireplace great for those winter evenings. The master bedroom is also very large along with an additional sitting area that could easily be a place for a future master bath. You really need to come see this home to absorb the opportunity.. Updates include newer windows, newer roof, some new carpeting, new waterproofing in basement. Check out the photos and set you appointment.
Location
State PA
County Chester
Area West Caln Twp (10328)
Zoning R1
Rooms
Other Rooms Living Room, Sitting Room, Bedroom 2, Bedroom 3, Kitchen, Family Room, Bedroom 1, Great Room, Efficiency (Additional)
Basement Full, Combination, Unfinished, Water Proofing System
Main Level Bedrooms 4
Interior
Interior Features Kitchen - Eat-In, Kitchen - Island, Pantry, Recessed Lighting, Carpet, Ceiling Fan(s)
Hot Water Electric
Heating Hot Water
Cooling None
Fireplaces Number 1
Fireplaces Type Mantel(s), Stone
Fireplace Y
Heat Source Oil
Exterior
Garage Spaces 8.0
Water Access N
Accessibility None
Total Parking Spaces 8
Garage N
Building
Story 1
Sewer On Site Septic
Water Public
Architectural Style Ranch/Rambler
Level or Stories 1
Additional Building Above Grade, Below Grade
New Construction N
Schools
School District Coatesville Area
Others
Senior Community No
Tax ID 28-05 -0055.05A0
Ownership Fee Simple
SqFt Source Assessor
Special Listing Condition Standard
Read Less
Want to know what your home might be worth? Contact us for a FREE valuation!

Our team is ready to help you sell your home for the highest possible price ASAP

Bought with Jean M Hoffman • RE/MAX Professional Realty





