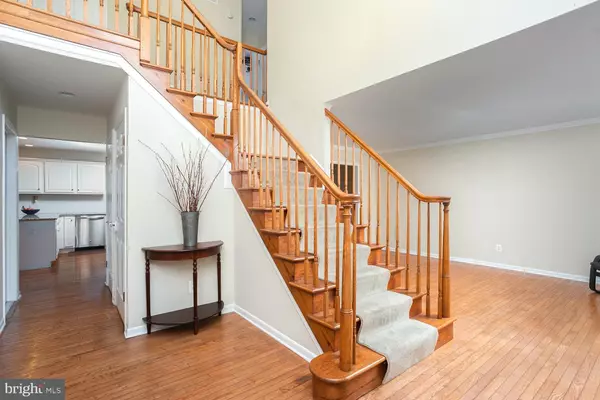$459,900
$459,900
For more information regarding the value of a property, please contact us for a free consultation.
46 ANDOVER WAY Hamilton, NJ 08610
4 Beds
3 Baths
3,382 SqFt
Key Details
Sold Price $459,900
Property Type Single Family Home
Sub Type Detached
Listing Status Sold
Purchase Type For Sale
Square Footage 3,382 sqft
Price per Sqft $135
Subdivision Golden Crest Place
MLS Listing ID NJME297946
Sold Date 08/21/20
Style Colonial
Bedrooms 4
Full Baths 2
Half Baths 1
HOA Y/N N
Abv Grd Liv Area 2,622
Originating Board BRIGHT
Year Built 1996
Annual Tax Amount $10,820
Tax Year 2019
Lot Size 0.499 Acres
Acres 0.5
Lot Dimensions 194.00 x 112.00
Property Description
Be ready to be impressed with this amazing 4/5 bedroom, 2 1/2 baths home, with loads of updates throughout. This colonial style home offers professionally landscaped front yard, Stucco facia, new shutters and newly painted front door, providing great curb appeal. You will enter into a two-story foyer with palladium window and immediately notice the size and updates that this home has to offer. The entire first floor has hardwood floors. The updated kitchen offers new appliances, granite countertops, peninsula with barstools and a separate breakfast area. Open from the kitchen, you will step down to a family room with vaulted ceiling s, gas fireplace, and French doors that lead to the private backyard. Additionally on the first floor is a laundry room with tile flooring, an updated first floor powder room, and a large office area that could be used as a 5th bedroom. The full finished basement has a game room and private gym room. Upstairs you ll find 4 spacious bedrooms including the master bedroom with double door entry, 2 walk-in closets, and a full bath with whirlpool tub, double sink vanity and a standup shower stall. Additional amenities include new HVAC system in 2015, tankless water heater, and security system, oversized two-car side entry garage with workbench. Newly installed gas line directly to the grill. The backyard has been recently enhanced with new paver patio, with hardscape walls, new sprinkler system, landscaping lighting, new shed and fencing. Arborvitaes were planted along the back of the yard to give extra privacy. This home is centrally located near Routes 130, I95, 295, The NJ Turnpike, Hamilton Train Station, Veteran's Park, shopping, restaurants, and more!
Location
State NJ
County Mercer
Area Hamilton Twp (21103)
Zoning RES
Rooms
Other Rooms Living Room, Dining Room, Primary Bedroom, Bedroom 2, Bedroom 3, Bedroom 4, Kitchen, Game Room, Family Room, Study, Exercise Room, Other
Basement Full, Fully Finished
Interior
Interior Features Combination Dining/Living, Entry Level Bedroom, Family Room Off Kitchen, Floor Plan - Open, Kitchen - Eat-In, Primary Bath(s), Pantry, Recessed Lighting, Stall Shower, Soaking Tub, Walk-in Closet(s)
Hot Water Natural Gas
Heating Forced Air
Cooling Central A/C
Flooring Carpet, Hardwood
Fireplaces Number 1
Equipment Built-In Microwave, Dishwasher, Dryer, Refrigerator, Washer
Fireplace Y
Appliance Built-In Microwave, Dishwasher, Dryer, Refrigerator, Washer
Heat Source Natural Gas
Exterior
Parking Features Garage - Side Entry, Inside Access
Garage Spaces 2.0
Water Access N
Accessibility None
Attached Garage 2
Total Parking Spaces 2
Garage Y
Building
Story 2
Sewer Public Sewer
Water Public
Architectural Style Colonial
Level or Stories 2
Additional Building Above Grade, Below Grade
New Construction N
Schools
School District Hamilton Township
Others
Senior Community No
Tax ID 03-02445 02-00018
Ownership Fee Simple
SqFt Source Assessor
Special Listing Condition Standard
Read Less
Want to know what your home might be worth? Contact us for a FREE valuation!

Our team is ready to help you sell your home for the highest possible price ASAP

Bought with Jennifer J Winn • Redfin





