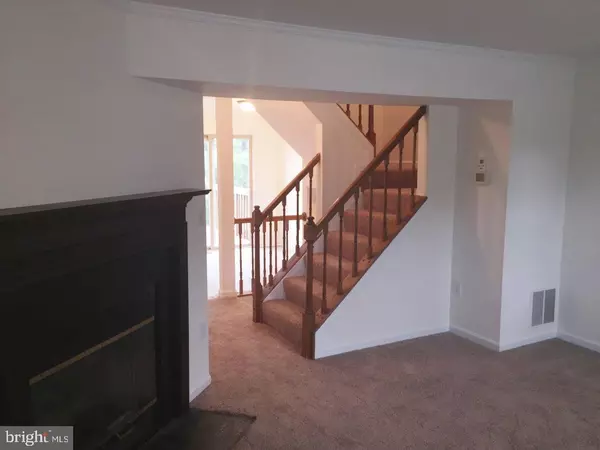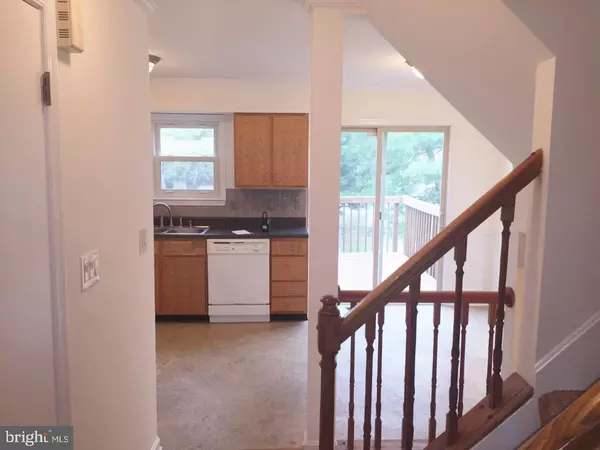$250,000
$249,990
For more information regarding the value of a property, please contact us for a free consultation.
15304 GUNSMITH TER Woodbridge, VA 22191
2 Beds
2 Baths
1,329 SqFt
Key Details
Sold Price $250,000
Property Type Townhouse
Sub Type Interior Row/Townhouse
Listing Status Sold
Purchase Type For Sale
Square Footage 1,329 sqft
Price per Sqft $188
Subdivision Rippon Landing
MLS Listing ID VAPW497220
Sold Date 08/12/20
Style Colonial
Bedrooms 2
Full Baths 2
HOA Fees $110/mo
HOA Y/N Y
Abv Grd Liv Area 969
Originating Board BRIGHT
Year Built 1987
Annual Tax Amount $2,828
Tax Year 2020
Lot Size 1,333 Sqft
Acres 0.03
Property Description
Back on the market, financing fell out.........Estate sale - sold AS-IS but in good condition with many updates! This three finished level townhouse has two bedrooms and two full baths. There is new paint and carpet throughout, newer windows, newer roof, new washer and dryer, new HVAC and new hot water heater!! The main level offers a living room with a wood burning fireplace and eat-in kitchen that walks out to a deck for entertaining. The upper level features two bedrooms and one full bath. The master bedroom has a vaulted ceiling and the full bath has been remodeled to include ceramic tile shower surround, ceramic tile flooring, an updated vanity, mirror and light fixture! The finished walkout basement features another full bathroom and walks out to a fenced back yard.
Location
State VA
County Prince William
Zoning RPC
Rooms
Basement Full, Fully Finished, Walkout Level
Interior
Interior Features Carpet, Family Room Off Kitchen, Floor Plan - Open, Kitchen - Eat-In, Kitchen - Table Space
Hot Water Electric
Heating Heat Pump(s)
Cooling Central A/C
Fireplaces Number 1
Equipment Dishwasher, Dryer, Exhaust Fan, Refrigerator, Stove, Washer
Fireplace Y
Appliance Dishwasher, Dryer, Exhaust Fan, Refrigerator, Stove, Washer
Heat Source Electric
Exterior
Parking On Site 1
Water Access N
Accessibility None
Garage N
Building
Story 3
Sewer Public Sewer
Water Public
Architectural Style Colonial
Level or Stories 3
Additional Building Above Grade, Below Grade
New Construction N
Schools
Elementary Schools Leesylvania
Middle Schools Rippon
High Schools Freedom
School District Prince William County Public Schools
Others
Senior Community No
Tax ID 8391-11-7727
Ownership Fee Simple
SqFt Source Assessor
Horse Property N
Special Listing Condition Standard
Read Less
Want to know what your home might be worth? Contact us for a FREE valuation!

Our team is ready to help you sell your home for the highest possible price ASAP

Bought with Bettina Swaney • Pearson Smith Realty, LLC





