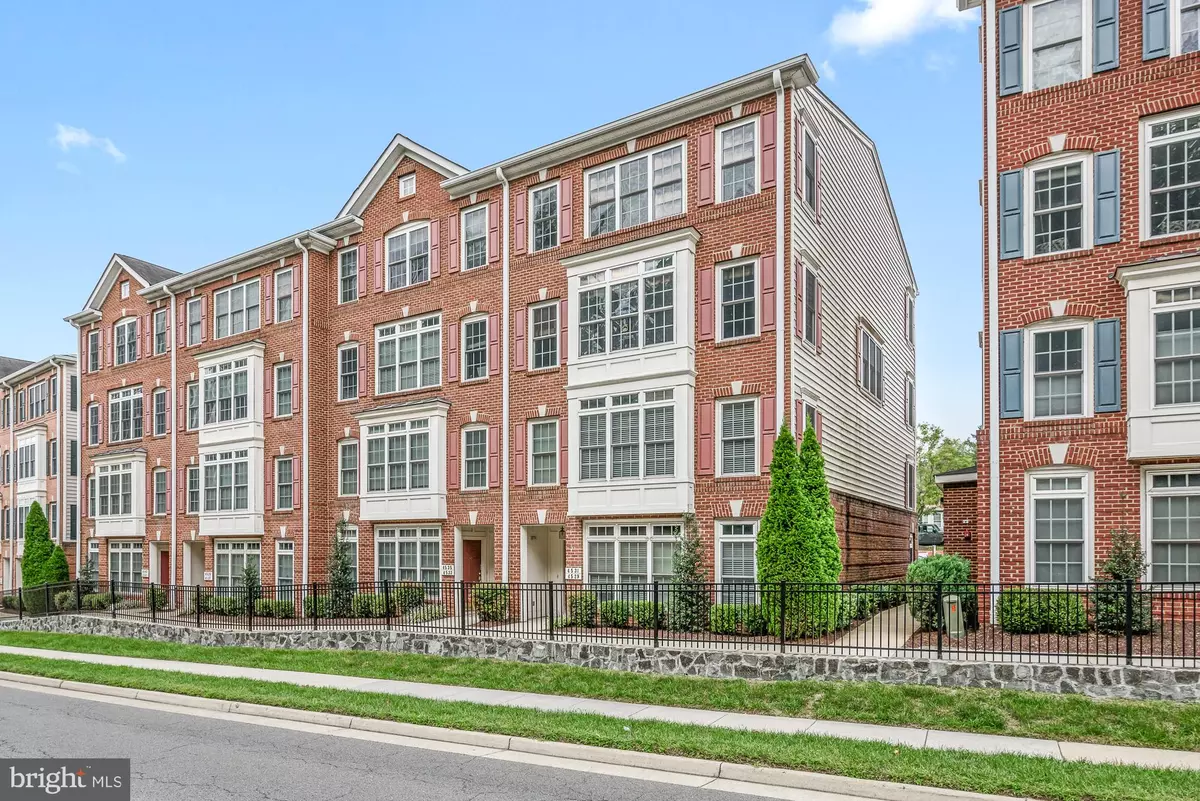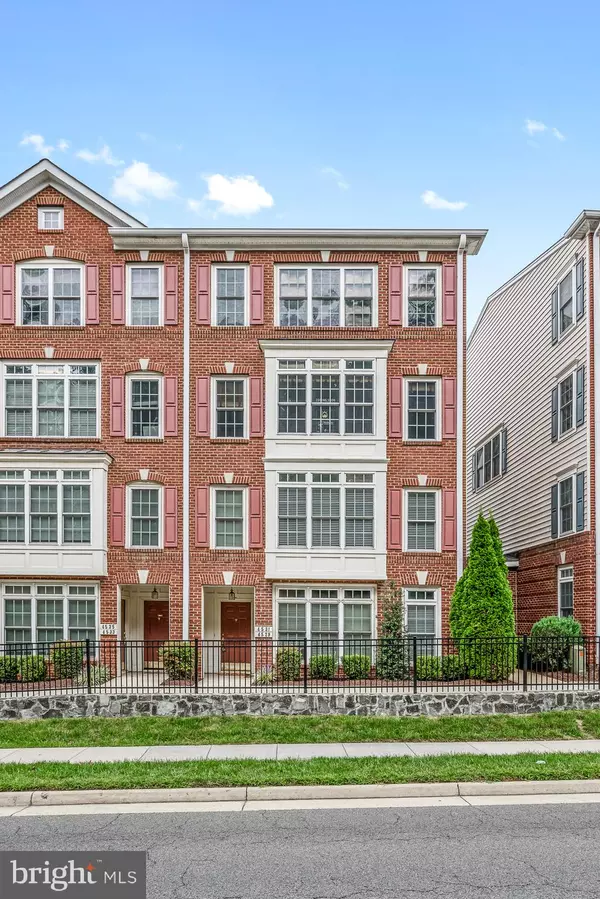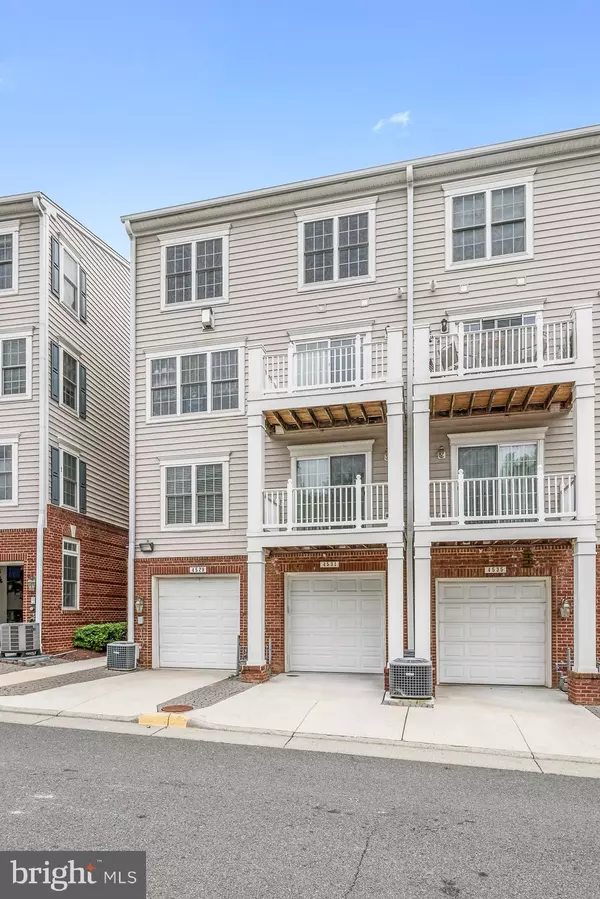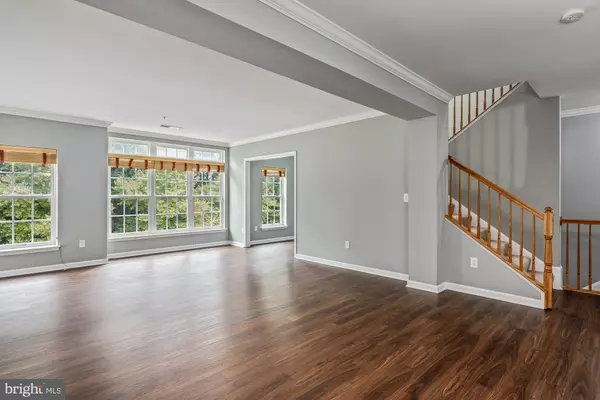$483,500
$465,000
4.0%For more information regarding the value of a property, please contact us for a free consultation.
4531 WHITTEMORE PL #1542 Fairfax, VA 22030
3 Beds
3 Baths
2,234 SqFt
Key Details
Sold Price $483,500
Property Type Condo
Sub Type Condo/Co-op
Listing Status Sold
Purchase Type For Sale
Square Footage 2,234 sqft
Price per Sqft $216
Subdivision Residences At Fair Chase
MLS Listing ID VAFX1151976
Sold Date 10/07/20
Style Colonial
Bedrooms 3
Full Baths 2
Half Baths 1
Condo Fees $170/mo
HOA Fees $130/mo
HOA Y/N Y
Abv Grd Liv Area 2,234
Originating Board BRIGHT
Year Built 2006
Annual Tax Amount $4,819
Tax Year 2020
Property Description
BEAUTIFUL and bright 2-story townhouse style condo in desired Fair Chase community. Freshly painted throughout, new soft/upgraded carpet just installed. Sun filled gourmet style kitchen with granite counter tops, luxury waterproof vinyl plank floor, SS appliances - brand new refrigerator. Family room with a gas fireplace. Office/den is next to the living room. Large bedrooms, spacious walk-in closet with custom closet shelving that conveys. Both full bathrooms were fabulously remodeled! GORGEOUS free-standing soaking bath tub in the primary bathroom! Perfect location for easy commute, shopping, dining and movies. Parking is easy with 1-car garage and another parking space on the driveway, plenty of visitors parking behind the building. Close to I-66, Fairfax County Parkway, rt 29. Near Fair Oaks Mall, Fairfax Corner, Wegmans, Costco, Government Center, Elementary school, medical facilities and more. Community offers great amenities: outdoor pool, club house, gym, tot lots, trails and more.
Location
State VA
County Fairfax
Zoning 312
Interior
Interior Features Carpet, Ceiling Fan(s), Combination Dining/Living, Crown Moldings, Kitchen - Island, Pantry, Recessed Lighting, Primary Bath(s), Soaking Tub, Walk-in Closet(s), Water Treat System, Other, Kitchen - Gourmet
Hot Water Electric
Heating Forced Air
Cooling Central A/C
Flooring Carpet, Ceramic Tile, Vinyl
Fireplaces Number 1
Equipment Built-In Microwave, Dishwasher, Disposal, Refrigerator, Washer, Dryer, Stainless Steel Appliances
Fireplace Y
Appliance Built-In Microwave, Dishwasher, Disposal, Refrigerator, Washer, Dryer, Stainless Steel Appliances
Heat Source Natural Gas
Laundry Upper Floor
Exterior
Parking Features Garage - Rear Entry
Garage Spaces 2.0
Amenities Available Club House, Common Grounds, Exercise Room, Pool - Outdoor, Tot Lots/Playground
Water Access N
Accessibility None
Attached Garage 1
Total Parking Spaces 2
Garage Y
Building
Story 2
Sewer Public Sewer
Water Public
Architectural Style Colonial
Level or Stories 2
Additional Building Above Grade, Below Grade
New Construction N
Schools
Elementary Schools Eagle View
Middle Schools Katherine Johnson
High Schools Fairfax
School District Fairfax County Public Schools
Others
HOA Fee Include Common Area Maintenance,Snow Removal,Trash,Ext Bldg Maint
Senior Community No
Tax ID 0561 24 1542
Ownership Condominium
Acceptable Financing Cash, Conventional, FHA, VA
Listing Terms Cash, Conventional, FHA, VA
Financing Cash,Conventional,FHA,VA
Special Listing Condition Standard
Read Less
Want to know what your home might be worth? Contact us for a FREE valuation!

Our team is ready to help you sell your home for the highest possible price ASAP

Bought with Darren E Robertson • Keller Williams Fairfax Gateway





