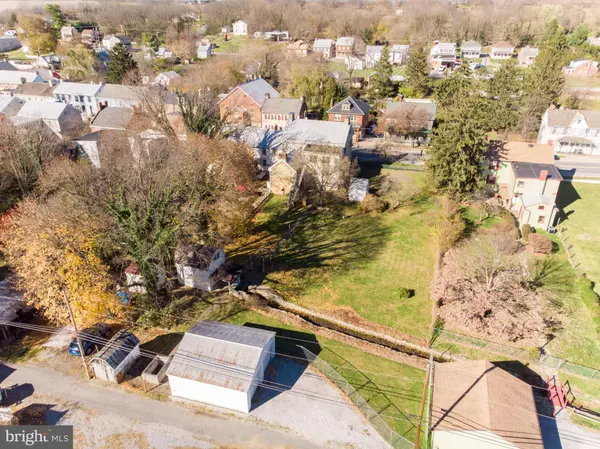$325,000
$325,000
For more information regarding the value of a property, please contact us for a free consultation.
128 E MAIN ST Sharpsburg, MD 21782
5 Beds
2 Baths
3,552 SqFt
Key Details
Sold Price $325,000
Property Type Single Family Home
Sub Type Detached
Listing Status Sold
Purchase Type For Sale
Square Footage 3,552 sqft
Price per Sqft $91
Subdivision Sharpsburg
MLS Listing ID MDWA176332
Sold Date 06/15/21
Style Colonial
Bedrooms 5
Full Baths 1
Half Baths 1
HOA Y/N N
Abv Grd Liv Area 3,552
Originating Board BRIGHT
Year Built 1790
Annual Tax Amount $3,393
Tax Year 2021
Lot Size 0.510 Acres
Acres 0.51
Property Description
The "Kretzer Homestead", circa 1790. During the Battle of Antietam the cellar of the house served as a refuge for local residents. Home is 5 bay, coursed limestone with a side gable roof & 7 part flat stone arches over windows. Gorgeous, original details thru the home including hardwood floors, mantels, chair rails, moldings, iron box locks & more. Main level features formal entry foyer, spacious living room with FP, sitting room with FP & built-ins that leads into dining room with FP & built ins, large kitchen with FP that's complete with chimney crane & kettle. Rear addition off KT with 1/2 bath & door to exterior. Second level boasts 5 potential BDRM's (one is a walk-thru) & a full BA-all BDRMS's have original HW floors, 2 with FP's. Walk-up attic has great potential to be finished or keep as useful storage. Rear cellar is accessed from exterior and has old living quarters with lg stone FP & the rooms used as refuge during Battle of Antietam which also hold the spring fed area. Serene double lot totals .51 acre, is fully fenced and has built in BBQ, patio area, original brick smokehouse, 2 story frame barn with gambrel roof that sits over spring (would make an amazing artist studio!) & a 2 car garage accessed off rear alley. All located in historic downtown Sharpsburg-minutes from numerous national historic sites + the C&O Canal, Potomac River, shopping, dining & MORE!! Please see addtl info for more details on the history of this amazing property.
Location
State MD
County Washington
Zoning U
Rooms
Basement Combination, Connecting Stairway, Dirt Floor, Interior Access, Outside Entrance, Other
Interior
Interior Features Attic, Built-Ins, Wood Floors, Other
Hot Water Electric
Heating Radiator
Cooling None
Fireplaces Number 7
Fireplaces Type Non-Functioning
Equipment Refrigerator, Stove
Fireplace Y
Appliance Refrigerator, Stove
Heat Source Oil
Exterior
Exterior Feature Porch(es), Patio(s)
Parking Features Garage Door Opener, Garage - Rear Entry
Garage Spaces 2.0
Fence Fully
Water Access N
Roof Type Metal
Accessibility None
Porch Porch(es), Patio(s)
Total Parking Spaces 2
Garage Y
Building
Lot Description Stream/Creek
Story 3
Foundation Stone
Sewer Public Sewer
Water Public
Architectural Style Colonial
Level or Stories 3
Additional Building Above Grade, Below Grade
New Construction N
Schools
Elementary Schools Sharpsburg
Middle Schools Boonsboro
High Schools Boonsboro Sr
School District Washington County Public Schools
Others
Senior Community No
Tax ID 2201007602
Ownership Fee Simple
SqFt Source Assessor
Security Features Security System
Horse Property N
Special Listing Condition Standard
Read Less
Want to know what your home might be worth? Contact us for a FREE valuation!

Our team is ready to help you sell your home for the highest possible price ASAP

Bought with Kari L Shank • RE/MAX Achievers





