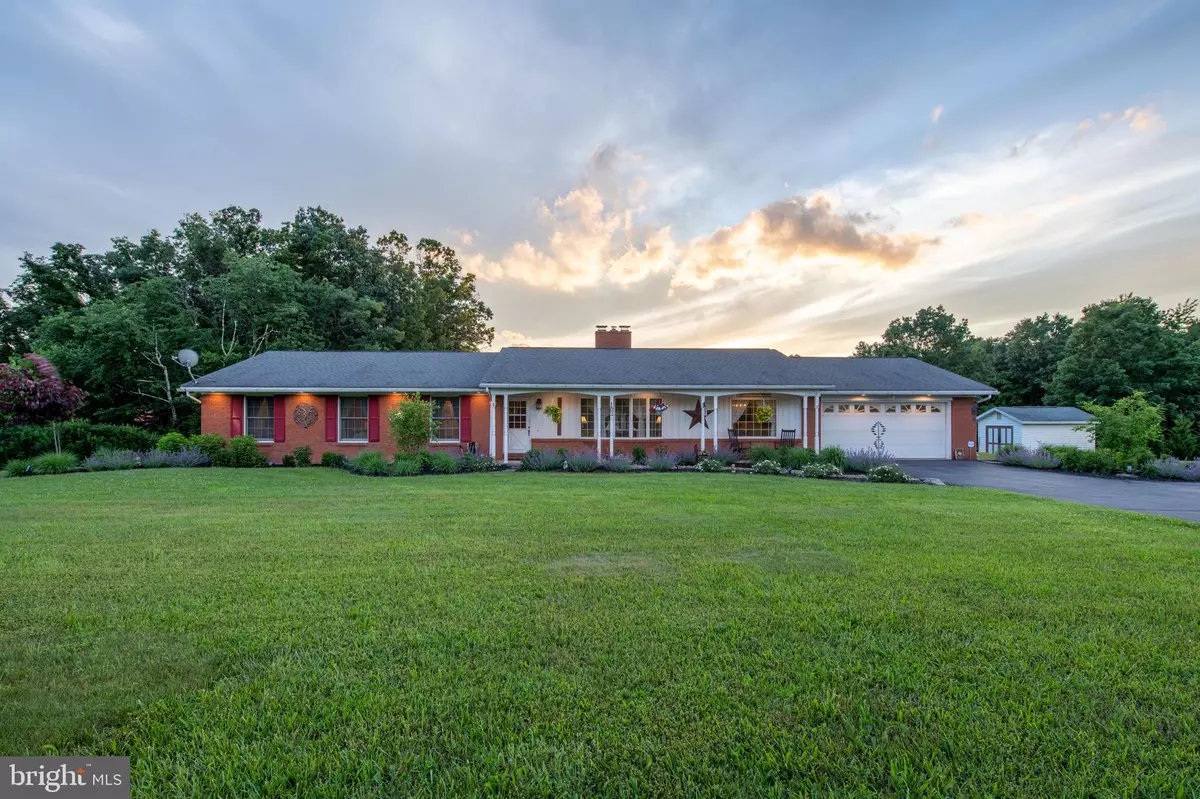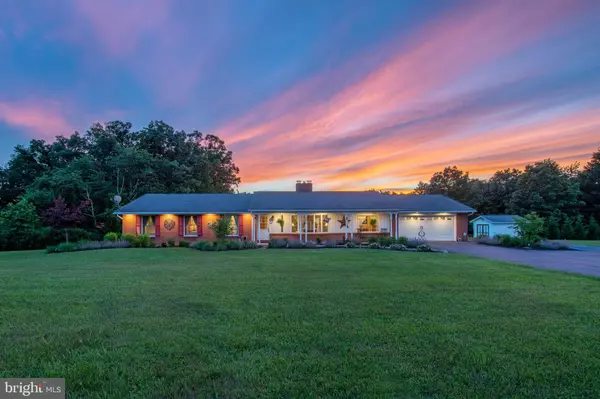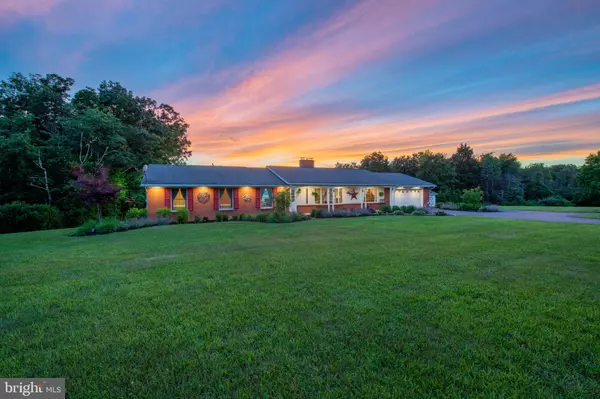$395,000
$399,900
1.2%For more information regarding the value of a property, please contact us for a free consultation.
10110 WINCHESTER GRADE RD Berkeley Springs, WV 25411
4 Beds
3 Baths
3,136 SqFt
Key Details
Sold Price $395,000
Property Type Single Family Home
Sub Type Detached
Listing Status Sold
Purchase Type For Sale
Square Footage 3,136 sqft
Price per Sqft $125
Subdivision None Available
MLS Listing ID WVMO2001834
Sold Date 08/26/22
Style Ranch/Rambler
Bedrooms 4
Full Baths 2
Half Baths 1
HOA Y/N N
Abv Grd Liv Area 2,636
Originating Board BRIGHT
Year Built 1975
Annual Tax Amount $1,394
Tax Year 2021
Lot Size 2.699 Acres
Acres 2.7
Property Description
ENJOY THE SUNRISE AND SUNSET from this gorgeous brick home. 3000+ square foot home with 3 brick fireplaces, 4 bedrooms, hardwood, tile, luxury vinyl plank flooring, carpet, newly appointed interior and large windows to brighten every room. Park your car in the attached Garage and enter to the Kitchen with granite countertop, tile back splash, cabinet pantry, stainless steel appliances and table space. Living Room has a brick fireplace with woodstove insert. Formal Dining Room and Entry Foyer. Family room with brick fireplace and sliding glass door that opens to a heated Sun Room. The sunroom opens to the rear stamped concrete patio. Hall Bath has granite double sink and has been recently updated. Primary Bedroom with attached primary Bathroom and walk in closet. Plus 3 additional main level bedrooms. The lower level features a 33x15 Recreational Room with brick fireplace. Finished laundry area and 1/2 bath. Plus a huge unfinished area with cedar closet. This would make a great workshop area/ storage area or additional living space if you need it. Home has radiant ceiling heat and central air condition. Beautiful landscaping with 7 zone inground watering system. 50 amp hookup and parking space for your RV. 2.70 acres situated along Winchester Grade Road in the Southern end of Morgan County making it convenient to downtown Berkeley Springs and to Winchester, VA.
Location
State WV
County Morgan
Zoning 101
Rooms
Other Rooms Living Room, Dining Room, Primary Bedroom, Bedroom 2, Bedroom 3, Bedroom 4, Kitchen, Family Room, Basement, Sun/Florida Room, Laundry, Recreation Room, Bathroom 1, Primary Bathroom, Half Bath
Basement Workshop, Heated, Improved, Side Entrance
Main Level Bedrooms 4
Interior
Interior Features Entry Level Bedroom, Recessed Lighting, Walk-in Closet(s), Breakfast Area, Cedar Closet(s), Family Room Off Kitchen, Floor Plan - Traditional, Kitchen - Eat-In, Primary Bath(s), Tub Shower, Upgraded Countertops, Window Treatments, Wood Stove
Hot Water Electric
Heating Radiant, Wood Burn Stove, Baseboard - Electric
Cooling Central A/C
Flooring Ceramic Tile, Hardwood, Luxury Vinyl Plank, Carpet
Fireplaces Number 3
Fireplaces Type Wood, Mantel(s), Fireplace - Glass Doors, Screen
Equipment Built-In Microwave, Dishwasher, Refrigerator, Oven/Range - Electric, Washer, Dryer, Water Conditioner - Owned, Water Heater
Fireplace Y
Appliance Built-In Microwave, Dishwasher, Refrigerator, Oven/Range - Electric, Washer, Dryer, Water Conditioner - Owned, Water Heater
Heat Source Electric, Wood
Laundry Lower Floor
Exterior
Exterior Feature Patio(s), Porch(es)
Parking Features Additional Storage Area, Garage - Front Entry, Garage Door Opener, Inside Access, Oversized
Garage Spaces 2.0
Utilities Available Electric Available, Phone Available
Water Access N
View Mountain, Trees/Woods
Roof Type Architectural Shingle
Accessibility Other
Porch Patio(s), Porch(es)
Attached Garage 2
Total Parking Spaces 2
Garage Y
Building
Story 2
Foundation Block
Sewer On Site Septic, Septic = # of BR
Water Well
Architectural Style Ranch/Rambler
Level or Stories 2
Additional Building Above Grade, Below Grade
Structure Type Dry Wall,Paneled Walls
New Construction N
Schools
School District Morgan County Schools
Others
Senior Community No
Tax ID 08 6001700010000
Ownership Fee Simple
SqFt Source Estimated
Acceptable Financing Cash, FHA, USDA, VA
Listing Terms Cash, FHA, USDA, VA
Financing Cash,FHA,USDA,VA
Special Listing Condition Standard
Read Less
Want to know what your home might be worth? Contact us for a FREE valuation!

Our team is ready to help you sell your home for the highest possible price ASAP

Bought with Stephanie Nicole Damiani • Samson Properties






