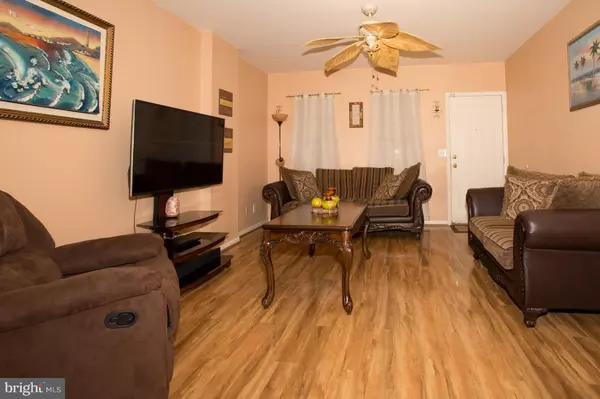$102,000
$120,000
15.0%For more information regarding the value of a property, please contact us for a free consultation.
1138 N WALNUT ST Wilmington, DE 19801
2 Beds
1 Bath
1,225 SqFt
Key Details
Sold Price $102,000
Property Type Townhouse
Sub Type Interior Row/Townhouse
Listing Status Sold
Purchase Type For Sale
Square Footage 1,225 sqft
Price per Sqft $83
Subdivision Wilm #09
MLS Listing ID DENC517040
Sold Date 01/15/21
Style Traditional
Bedrooms 2
Full Baths 1
HOA Y/N N
Abv Grd Liv Area 1,225
Originating Board BRIGHT
Year Built 1875
Annual Tax Amount $1,331
Tax Year 2020
Lot Size 1,307 Sqft
Acres 0.03
Property Description
Visit this home virtually: http://www.vht.com/434123008/IDXS - Nicely maintained brick town home in great location. You are within walking distance to downtown restaurants and entertainment along with being close to the bus stops and major roads. This home has an open concept main level, making it easy for entertaining. The kitchen has a new dishwasher and a stove will be there soon. A major plus is a room off the kitchen which is being used for laundry and storage. Exit from here to the fenced in back yard. Upstairs you will find a good sized primary bedroom. The 2nd bedroom has a bonus room attached (above the laundry room) that could be use for a play room,computer room or just a flex room. There is also a large walk in closet on this level along with your hall bath. You have a full basement for lots of storage. Parking is Zone parking either on Walnut or 12th. Settlement is negotiable.
Location
State DE
County New Castle
Area Wilmington (30906)
Zoning 26C-3
Rooms
Other Rooms Living Room, Dining Room, Bedroom 2, Kitchen, Bedroom 1, Laundry, Bonus Room
Basement Unfinished
Interior
Hot Water Electric
Cooling Central A/C
Fireplace N
Heat Source Natural Gas
Laundry Main Floor
Exterior
Water Access N
Accessibility None
Garage N
Building
Story 2
Sewer Public Sewer
Water Public
Architectural Style Traditional
Level or Stories 2
Additional Building Above Grade, Below Grade
New Construction N
Schools
School District Christina
Others
Senior Community No
Tax ID 2603610013
Ownership Fee Simple
SqFt Source Estimated
Special Listing Condition Standard
Read Less
Want to know what your home might be worth? Contact us for a FREE valuation!

Our team is ready to help you sell your home for the highest possible price ASAP

Bought with Michael Donarry Davis • Patterson-Schwartz-Hockessin





