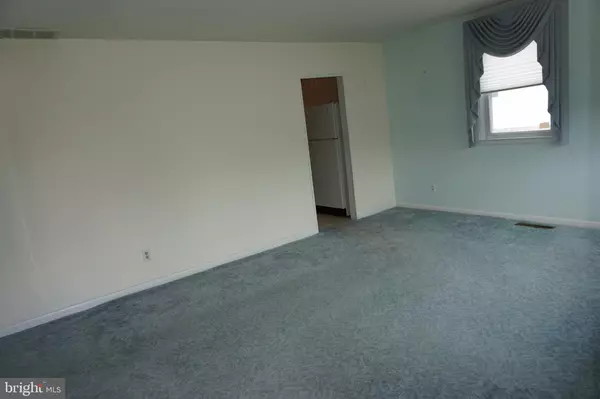$169,900
$169,900
For more information regarding the value of a property, please contact us for a free consultation.
582 PRINCETON BLVD Wenonah, NJ 08090
3 Beds
2 Baths
1,560 SqFt
Key Details
Sold Price $169,900
Property Type Single Family Home
Sub Type Detached
Listing Status Sold
Purchase Type For Sale
Square Footage 1,560 sqft
Price per Sqft $108
Subdivision Oak Valley
MLS Listing ID NJGL259822
Sold Date 08/13/20
Style Cape Cod,Ranch/Rambler
Bedrooms 3
Full Baths 1
Half Baths 1
HOA Y/N N
Abv Grd Liv Area 1,560
Originating Board BRIGHT
Year Built 1956
Annual Tax Amount $4,765
Tax Year 2019
Lot Dimensions 67.00 x 152.00
Property Description
WOW!!! This LOCATION is Fantastic of this WELL CARED for Cape Cod Home in Oak Valley that just needs some updating!!! How nice would it be to live right across the street from Oak Valley Ball Fields and then just a short walk to the PLAYGROUND too! As you enter the Living Room notice all the natural light from the large NEW FRONT WINDOW that was just installed 12/2019. Head into your Eat-in Kitchen which features a gas stove, built in dishwasher, Koehler Porcelain white sink with soap dispenser, updated Formica Counter Tops with a Tile Backsplash and the refrigerator stays! There is a large Family Room 21x11 that you could easily make one end a Dining Area if needed or some have made this a huge Master Bedroom! The Laundry Room features utility tub, cabinets, Washer and Gas Dryer that stay! The Master Bedroom and a Full Hall Bath are also located on the main level...Just off the Kitchen there is an Enclosed Patio 18x12 w/ Jalousies Windows , Vaulted Ceiling & Ceiling Fan to enjoy! Head upstairs where there are 2 large Bedrooms with Built ins and one also has a Half bath too! There is a cedar closet, one walk-in closet and another closet just outside the bedroom door! There is plenty of cubby storage areas too! Some OUTSTANDING FEATURES to point out are the following: NEWER ROOF in 2013, CENTRAL AIR 2015, THERMAL PANE WINDOWS THRU-OUT, FRONT LIVING Room Window was installed 12/2019 , GAS HEAT & H/W Heater 2005. All Shades and Curtains stay! Outside there is a Front PATIO to Enjoy sitting out on while having your morning coffee. Or head out to your large Backyard that s great for those back yard Barbecues or just sitting out on your enclosed Patio! There is also a SHED with Electric that Stays! The BACKYARD is FENCED note the fencing that is cyclone fencing is owned by the seller. Come tour this Home and make it your own!!! Call today!!!
Location
State NJ
County Gloucester
Area Deptford Twp (20802)
Zoning RES
Rooms
Other Rooms Living Room, Primary Bedroom, Bedroom 2, Bedroom 3, Kitchen, Family Room, Laundry, Half Bath, Screened Porch
Main Level Bedrooms 1
Interior
Interior Features Built-Ins, Carpet, Cedar Closet(s), Ceiling Fan(s), Kitchen - Eat-In, Walk-in Closet(s)
Hot Water Natural Gas
Heating Forced Air
Cooling Central A/C
Flooring Carpet, Ceramic Tile
Equipment Dishwasher, Dryer - Gas, Refrigerator, Washer
Fireplace N
Window Features Double Pane
Appliance Dishwasher, Dryer - Gas, Refrigerator, Washer
Heat Source Natural Gas
Laundry Main Floor
Exterior
Exterior Feature Enclosed, Porch(es), Screened
Garage Spaces 3.0
Fence Cyclone, Rear
Utilities Available Cable TV
Water Access N
Roof Type Shingle
Accessibility None
Porch Enclosed, Porch(es), Screened
Total Parking Spaces 3
Garage N
Building
Lot Description Front Yard, Level, Open, Rear Yard
Story 1.5
Foundation Slab
Sewer Public Sewer
Water Public
Architectural Style Cape Cod, Ranch/Rambler
Level or Stories 1.5
Additional Building Above Grade, Below Grade
New Construction N
Schools
Elementary Schools Oak Valley E.S.
Middle Schools Monongahela M.S.
High Schools Deptford Township H.S.
School District Deptford Township Public Schools
Others
Senior Community No
Tax ID 02-00542-00027
Ownership Fee Simple
SqFt Source Assessor
Acceptable Financing Cash, Conventional, FHA, VA
Listing Terms Cash, Conventional, FHA, VA
Financing Cash,Conventional,FHA,VA
Special Listing Condition Standard
Read Less
Want to know what your home might be worth? Contact us for a FREE valuation!

Our team is ready to help you sell your home for the highest possible price ASAP

Bought with Bnita Govens • BHHS Fox & Roach-Jenkintown





