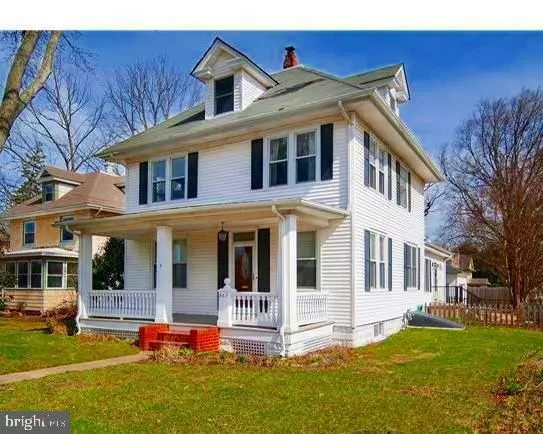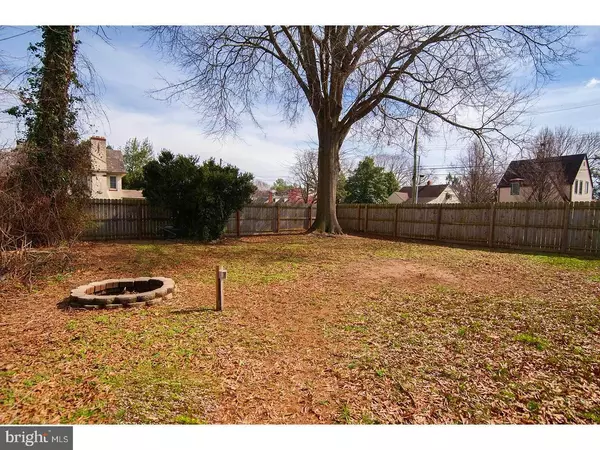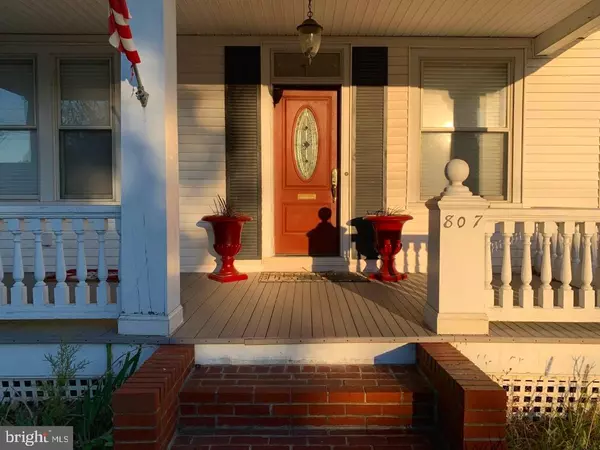$250,000
$270,000
7.4%For more information regarding the value of a property, please contact us for a free consultation.
807 S STATE ST Dover, DE 19901
3 Beds
2 Baths
2,340 SqFt
Key Details
Sold Price $250,000
Property Type Single Family Home
Sub Type Detached
Listing Status Sold
Purchase Type For Sale
Square Footage 2,340 sqft
Price per Sqft $106
Subdivision Olde Dover
MLS Listing ID DEKT244794
Sold Date 01/15/21
Style Traditional,Colonial
Bedrooms 3
Full Baths 2
HOA Y/N N
Abv Grd Liv Area 2,340
Originating Board BRIGHT
Year Built 1925
Annual Tax Amount $1,701
Tax Year 2020
Lot Size 0.261 Acres
Acres 0.26
Lot Dimensions 55.12 x 206.01
Property Description
This is your opportunity to own a piece of the historical district of downtown Dover! This home has the location- close to shopping, dining, schools, and medical facilities. This corner lot is huge and private! There is an oversized two car garage for parking or working. You will be surprised by this spacious beautiful home! It boasts old charm with crown moldings, thick baseboards, columns, and built in cabinets. However, there are several updates including a modern kitchen and bathrooms. The kitchen has granite countertops, recessed lighting, and a tile floor. This house is for entertaining! There are three good sized bedrooms upstairs. And on the third floor is a bonus room, and offers several possibilities as either a fourth bedroom, a play room for young kids, or a teen hangout room. This home has central AC but the units are not currently working. The price reflects this. There are window units in the property for cooling. This property is one of a kind and will not last long!!
Location
State DE
County Kent
Area Capital (30802)
Zoning R8
Rooms
Other Rooms Living Room, Dining Room, Bedroom 2, Bedroom 3, Kitchen, Family Room, Foyer, Breakfast Room, Bedroom 1, Bonus Room
Basement Unfinished, Workshop, Partial
Interior
Hot Water Natural Gas
Heating Baseboard - Electric, Radiator
Cooling Zoned, Window Unit(s)
Flooring Hardwood, Tile/Brick
Equipment Dishwasher, Dryer - Front Loading, Microwave, Oven/Range - Electric, Refrigerator, Stainless Steel Appliances, Washer - Front Loading
Fireplace N
Appliance Dishwasher, Dryer - Front Loading, Microwave, Oven/Range - Electric, Refrigerator, Stainless Steel Appliances, Washer - Front Loading
Heat Source Oil
Laundry Main Floor, Has Laundry
Exterior
Exterior Feature Porch(es)
Parking Features Garage - Side Entry, Oversized
Garage Spaces 2.0
Fence Picket, Privacy
Utilities Available Natural Gas Available, Water Available
Water Access N
Roof Type Architectural Shingle
Accessibility None
Porch Porch(es)
Total Parking Spaces 2
Garage Y
Building
Story 2.5
Sewer Public Sewer
Water Public
Architectural Style Traditional, Colonial
Level or Stories 2.5
Additional Building Above Grade, Below Grade
New Construction N
Schools
Elementary Schools South Dover
High Schools Dover
School District Capital
Others
Senior Community No
Tax ID ED-05-07713-02-4100-000
Ownership Fee Simple
SqFt Source Assessor
Acceptable Financing Conventional, Cash
Listing Terms Conventional, Cash
Financing Conventional,Cash
Special Listing Condition Standard
Read Less
Want to know what your home might be worth? Contact us for a FREE valuation!

Our team is ready to help you sell your home for the highest possible price ASAP

Bought with Shalini Sawhney • Burns & Ellis Realtors






