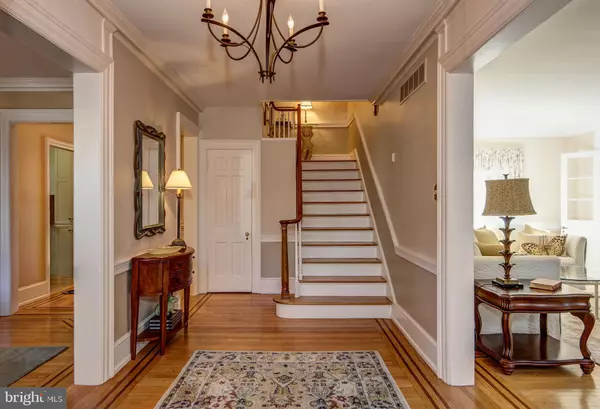$965,000
$995,000
3.0%For more information regarding the value of a property, please contact us for a free consultation.
116 JEFFERSON AVE Haddonfield, NJ 08033
5 Beds
4 Baths
3,462 SqFt
Key Details
Sold Price $965,000
Property Type Single Family Home
Sub Type Detached
Listing Status Sold
Purchase Type For Sale
Square Footage 3,462 sqft
Price per Sqft $278
Subdivision None Available
MLS Listing ID NJCD408912
Sold Date 03/31/21
Style Colonial
Bedrooms 5
Full Baths 3
Half Baths 1
HOA Y/N N
Abv Grd Liv Area 3,462
Originating Board BRIGHT
Year Built 1918
Annual Tax Amount $24,184
Tax Year 2020
Lot Size 0.529 Acres
Acres 0.53
Lot Dimensions 120.00 x 192.00
Property Description
Wonderful, over 100 year old home, in mint condition. Gentle loving care throughout. Many original features, plus extras you'll appreciate. Some of the features of this home include custom hardwood floors with walnut inlay, hand crafted crown moldings and chair rails, beautiful curb appeal with professional landscaping services by Knolltop Nursery and large custom paver patio. The features of the first floor include a grand entry foyer, formal living room with gas log fireplace, formal dining room with beautiful chandelier, large eat-in kitchen with island and top of the line appliances, Butler's pantry with wet bar, new powder room under the stairs, first floor laundry room with laundry chute and a bright sunroom. The features of the second floor include a large master suite with full bath, two bedrooms with their own baths, and another bedroom that is being used as a study. The third floor features another bedroom that is the full width of the house. The basement has a large game room with billiard table and gas log fireplace. To complete this home there is a detached two car garage with walk-up loft storage. There are many more custom features, so make your appointment to see this special home.
Location
State NJ
County Camden
Area Haddonfield Boro (20417)
Zoning RESIDENTIAL
Rooms
Other Rooms Living Room, Dining Room, Bedroom 2, Bedroom 3, Bedroom 4, Bedroom 5, Kitchen, Game Room, Foyer, Bedroom 1, Sun/Florida Room, Laundry, Storage Room, Workshop, Bathroom 1, Bathroom 2, Bathroom 3
Basement Partially Finished
Interior
Interior Features Bar, Breakfast Area, Butlers Pantry, Chair Railings, Crown Moldings, Formal/Separate Dining Room, Kitchen - Eat-In, Kitchen - Island, Window Treatments
Hot Water Natural Gas
Heating Radiator, Zoned
Cooling Central A/C, Zoned
Flooring Hardwood, Ceramic Tile, Fully Carpeted
Fireplaces Number 2
Fireplaces Type Marble
Equipment Built-In Microwave, Cooktop, Dishwasher, Disposal, Oven - Wall, Refrigerator
Fireplace Y
Window Features Replacement
Appliance Built-In Microwave, Cooktop, Dishwasher, Disposal, Oven - Wall, Refrigerator
Heat Source Natural Gas
Laundry Main Floor
Exterior
Parking Features Additional Storage Area
Garage Spaces 6.0
Water Access N
Roof Type Slate,Shingle,Asbestos Shingle
Accessibility None
Total Parking Spaces 6
Garage Y
Building
Lot Description Front Yard, Landscaping, Level, Rear Yard, Private, SideYard(s)
Story 2.5
Sewer Public Sewer
Water Public
Architectural Style Colonial
Level or Stories 2.5
Additional Building Above Grade, Below Grade
New Construction N
Schools
Middle Schools Middle M.S.
High Schools Haddonfield Memorial H.S.
School District Haddonfield Borough Public Schools
Others
Senior Community No
Tax ID 17-00064-00004 01
Ownership Fee Simple
SqFt Source Assessor
Security Features Security System
Special Listing Condition Standard
Read Less
Want to know what your home might be worth? Contact us for a FREE valuation!

Our team is ready to help you sell your home for the highest possible price ASAP

Bought with Don G Birnbohm • BHHS Fox & Roach-Medford





