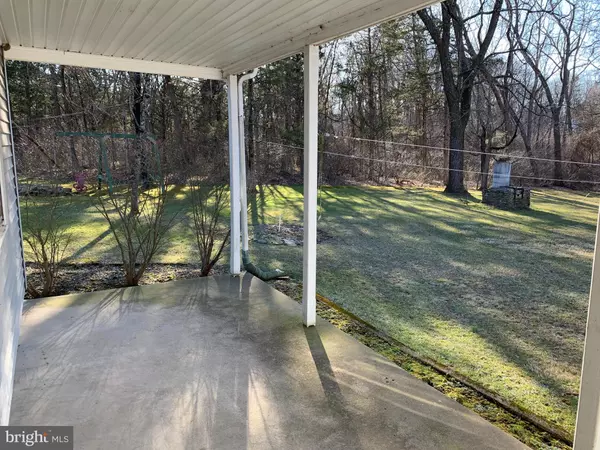$325,000
$290,000
12.1%For more information regarding the value of a property, please contact us for a free consultation.
5210 WISMER RD Pipersville, PA 18947
2 Beds
2 Baths
2,020 SqFt
Key Details
Sold Price $325,000
Property Type Single Family Home
Sub Type Detached
Listing Status Sold
Purchase Type For Sale
Square Footage 2,020 sqft
Price per Sqft $160
Subdivision Wismer
MLS Listing ID PABU522790
Sold Date 05/07/21
Style Cape Cod
Bedrooms 2
Full Baths 1
Half Baths 1
HOA Y/N N
Abv Grd Liv Area 2,020
Originating Board BRIGHT
Year Built 1955
Annual Tax Amount $4,000
Tax Year 2020
Lot Size 0.760 Acres
Acres 0.76
Lot Dimensions 355.00 x 253.00
Property Description
Built in 1955 and offered for the first time by the original owner this property is in need of updating but is priced appropriately. There's a good solid concrete block foundation which encompasses the unfinished basement upon which the 2-3 bedroom bungalow style home was built. Enter into what was at one time a porch but has since been converted into interior living space. Open to the interior country style kitchen there is a large room parallel to the kitchen which was used as a dining room but could also be used as a living room. A full bath on the main floor is in need of cosmetics. A large family room addition is at the rear of the first floor and features an attractive centered stone wood burning fireplace flanked on either side by knotty pine built-ins. This is a cozy but spacious room with doors on either side to the exterior. One to a covered open patio and the other side to a covered, screened patio. The upper level offers 2- 3 bedrooms and loads of closets, nooks and cubbies. There is a very good size main bedroom with an exterior door to what was at one time a rooftop deck area but hasn't been used as such for many years. A 1/2 bath was added to the main bedroom space for convenience. The basement offers numerous unfinished rooms housing the heating system, well equipment, a workshop etc and interior access to the added two car oversized garage. The property is to be sold in "AS IS" condition. Seller will make no repairs or offer any monetary credits whatsoever. This is a very picturesque lot (public record lists it as a 2 acre lot which is incorrect - it is .76 acres) surrounded by preserved farmland with a small creek meandering across the front of the property located in the renowned Central Bucks School District about 10-15 minutes to Doylestown or New Hope. Bring your imagination and just picture how you could breathe new life into this sweet home.
Location
State PA
County Bucks
Area Plumstead Twp (10134)
Zoning RO
Rooms
Basement Full, Interior Access, Unfinished, Workshop
Interior
Interior Features Kitchen - Country, Pantry
Hot Water Electric
Heating Forced Air
Cooling Multi Units
Fireplaces Number 1
Fireplaces Type Wood
Furnishings No
Fireplace Y
Heat Source Oil
Exterior
Exterior Feature Patio(s), Screened
Parking Features Oversized, Inside Access
Garage Spaces 10.0
Utilities Available Cable TV Available, Phone Available
Water Access N
Roof Type Shingle,Asphalt
Accessibility None
Porch Patio(s), Screened
Attached Garage 2
Total Parking Spaces 10
Garage Y
Building
Lot Description Irregular, Landscaping, Not In Development, Open, Private, Rear Yard, Rural, Secluded, SideYard(s), Stream/Creek
Story 2
Sewer On Site Septic
Water Well
Architectural Style Cape Cod
Level or Stories 2
Additional Building Above Grade, Below Grade
New Construction N
Schools
Elementary Schools Groveland
Middle Schools Tohickon
High Schools Central Bucks High School East
School District Central Bucks
Others
Senior Community No
Tax ID 34-018-007
Ownership Fee Simple
SqFt Source Estimated
Acceptable Financing Cash, FHA 203(k), Negotiable
Horse Property N
Listing Terms Cash, FHA 203(k), Negotiable
Financing Cash,FHA 203(k),Negotiable
Special Listing Condition Standard
Read Less
Want to know what your home might be worth? Contact us for a FREE valuation!

Our team is ready to help you sell your home for the highest possible price ASAP

Bought with Marie Kovach • Class-Harlan Real Estate





