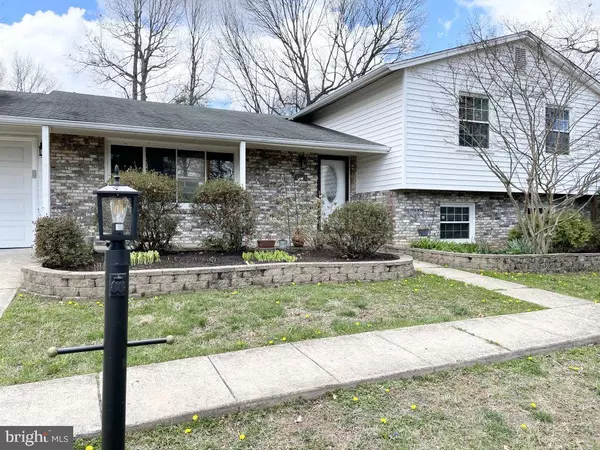$861,000
$837,000
2.9%For more information regarding the value of a property, please contact us for a free consultation.
3422 HOLLY RD Annandale, VA 22003
4 Beds
3 Baths
3,188 SqFt
Key Details
Sold Price $861,000
Property Type Single Family Home
Sub Type Detached
Listing Status Sold
Purchase Type For Sale
Square Footage 3,188 sqft
Price per Sqft $270
Subdivision None Available
MLS Listing ID VAFX2062178
Sold Date 06/03/22
Style Split Level
Bedrooms 4
Full Baths 3
HOA Y/N N
Abv Grd Liv Area 1,630
Originating Board BRIGHT
Year Built 1971
Annual Tax Amount $8,345
Tax Year 2022
Lot Size 10,535 Sqft
Acres 0.24
Property Description
This spacious, split-level home in the heart of Northern Virginia, has been beautifully renovated and
expanded to provide you the comfort and easy access to some of the areas best parks, trails, restaurants,
and shopping centers. Filled with light, this home features restored hardwood floors, fully upgraded
bathrooms, kitchen, expanded living areas, a finished basement with custom laundry room, separate
entrance and a fully fenced in backyard. There is ample space for entertaining with a large foyer entryway,
bright living room and dining space with French doors opening to a warm sunroom and skylight. The kitchen boasts of new shaker cabinets, modern fixtures, new refrigerator and a double oven. Upstairs the
master suite offers ample closet space, reading area and custom barn door leading into a beautifully
renovated master bath complete with a 7 foot walk-in shower. The lower level space offers a robust living
area with gas fireplace, bedroom or office, full bath and custom built laundry space and mud room. The
basement is fully finished and renovated with custom accent wall, open ceilings, new windows and hanging light, perfect for entertaining, movies, music and more. Located in Fairfax County School district, only a minute from 495, 5-7 minutes from Dunn Loring Metro, this home offers quick access to the surrounding area, golf course, parks and recreation centers, over 40 restaurants, Mosaic District, and makes it the perfect paring of comfort and convenience.
Location
State VA
County Fairfax
Zoning 130
Direction East
Rooms
Basement Full, Outside Entrance, Side Entrance, Poured Concrete, Interior Access, Fully Finished
Main Level Bedrooms 1
Interior
Interior Features Attic, Combination Dining/Living, Kitchen - Table Space, Recessed Lighting, Skylight(s), Wood Floors, Upgraded Countertops, Primary Bath(s), Kitchen - Island, Kitchen - Eat-In, Dining Area, Chair Railings, Carpet
Hot Water 60+ Gallon Tank, Natural Gas
Heating Central, Forced Air
Cooling Central A/C
Flooring Ceramic Tile, Hardwood, Partially Carpeted
Fireplaces Number 1
Fireplaces Type Brick
Equipment Built-In Microwave, Disposal, Dishwasher, Dryer - Front Loading, ENERGY STAR Clothes Washer, Washer - Front Loading, Exhaust Fan, Icemaker, Oven - Self Cleaning, Oven - Double, Oven - Wall, Refrigerator, Stove
Fireplace Y
Window Features Vinyl Clad
Appliance Built-In Microwave, Disposal, Dishwasher, Dryer - Front Loading, ENERGY STAR Clothes Washer, Washer - Front Loading, Exhaust Fan, Icemaker, Oven - Self Cleaning, Oven - Double, Oven - Wall, Refrigerator, Stove
Heat Source Natural Gas
Laundry Lower Floor
Exterior
Exterior Feature Deck(s), Patio(s)
Parking Features Additional Storage Area, Garage - Front Entry, Garage - Rear Entry, Garage Door Opener, Inside Access
Garage Spaces 4.0
Fence Board, Wood
Water Access N
View Street, Garden/Lawn
Roof Type Shingle
Street Surface Paved
Accessibility None
Porch Deck(s), Patio(s)
Road Frontage City/County
Attached Garage 1
Total Parking Spaces 4
Garage Y
Building
Lot Description Landscaping, Rear Yard, SideYard(s), Level
Story 4
Foundation Slab, Other
Sewer Public Sewer
Water Public
Architectural Style Split Level
Level or Stories 4
Additional Building Above Grade, Below Grade
Structure Type Dry Wall
New Construction N
Schools
Elementary Schools Camelot
Middle Schools Jackson
High Schools Falls Church
School District Fairfax County Public Schools
Others
Senior Community No
Tax ID 0592 16 0010
Ownership Fee Simple
SqFt Source Assessor
Acceptable Financing Cash, Conventional, VA, FHA, FHVA
Listing Terms Cash, Conventional, VA, FHA, FHVA
Financing Cash,Conventional,VA,FHA,FHVA
Special Listing Condition Standard
Read Less
Want to know what your home might be worth? Contact us for a FREE valuation!

Our team is ready to help you sell your home for the highest possible price ASAP

Bought with Lauren M Kivlighan • Northern Virginia Real Estate Inc.





