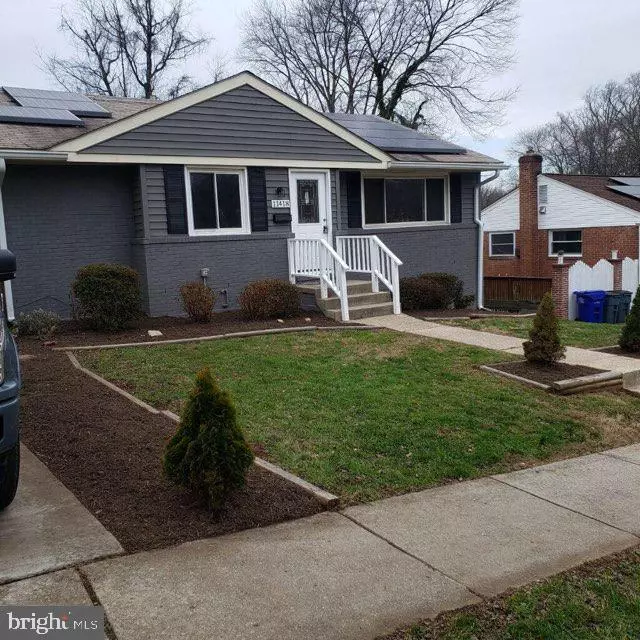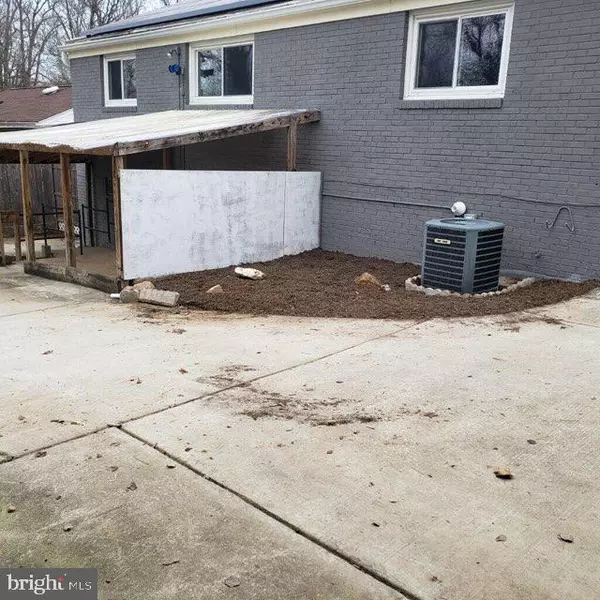$465,000
$469,990
1.1%For more information regarding the value of a property, please contact us for a free consultation.
11418 SHERRIE LN Silver Spring, MD 20902
4 Beds
2 Baths
1,920 SqFt
Key Details
Sold Price $465,000
Property Type Single Family Home
Sub Type Detached
Listing Status Sold
Purchase Type For Sale
Square Footage 1,920 sqft
Price per Sqft $242
Subdivision Wheaton Hills
MLS Listing ID MDMC736180
Sold Date 01/15/21
Style Raised Ranch/Rambler,Ranch/Rambler
Bedrooms 4
Full Baths 2
HOA Y/N N
Abv Grd Liv Area 1,120
Originating Board BRIGHT
Year Built 1954
Annual Tax Amount $4,022
Tax Year 2020
Lot Size 9,386 Sqft
Acres 0.22
Property Description
This charming 4 bedroom, 2 full bath offer the character of original design with beautiful recent updates that bring this house back to life. Recent updates include updated kitchen offering new cabinets, granite counters and stainless appliances, new and refinished hardwoods throughout main floor, updated bath with new tile, vanity, toilet and new lighting throughout the house. The basement offers lots of living space and potential for separate living space (for rental possibilities) with new carpet and another full updated bath. Fresh paint throughout and on exterior, Roof is approx. 5 year old (based on info available). The property is one of the biggest in this area with a large fenced backyard and an attached and detached carport and storage shed area. Backyard is perfect for entertaining, hobby/workshop area and great space if someone has work vehicles. The solar lease agreement conveys with approx. 15 years remaining to enjoy lower energy costs.
Location
State MD
County Montgomery
Zoning R60
Rooms
Other Rooms Living Room, Kitchen, Family Room, Den, Recreation Room
Basement Fully Finished
Main Level Bedrooms 2
Interior
Hot Water Natural Gas
Heating Forced Air
Cooling Ceiling Fan(s), Central A/C
Heat Source Natural Gas
Exterior
Garage Spaces 3.0
Carport Spaces 2
Water Access N
Accessibility None
Total Parking Spaces 3
Garage N
Building
Story 2
Sewer Public Sewer
Water Public
Architectural Style Raised Ranch/Rambler, Ranch/Rambler
Level or Stories 2
Additional Building Above Grade, Below Grade
New Construction N
Schools
School District Montgomery County Public Schools
Others
Senior Community No
Tax ID 161301181748
Ownership Fee Simple
SqFt Source Assessor
Special Listing Condition Standard
Read Less
Want to know what your home might be worth? Contact us for a FREE valuation!

Our team is ready to help you sell your home for the highest possible price ASAP

Bought with Lynda A Knapp • Long & Foster Real Estate, Inc.





