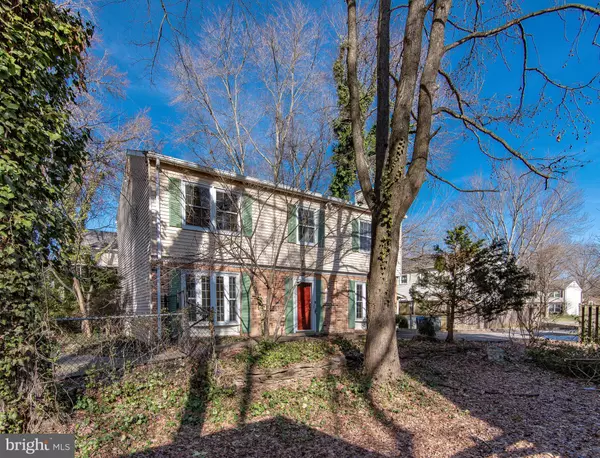$620,000
$625,000
0.8%For more information regarding the value of a property, please contact us for a free consultation.
8530 MONTICELLO AVE Alexandria, VA 22308
3 Beds
3 Baths
2,280 SqFt
Key Details
Sold Price $620,000
Property Type Single Family Home
Sub Type Detached
Listing Status Sold
Purchase Type For Sale
Square Footage 2,280 sqft
Price per Sqft $271
Subdivision Stratford Landing
MLS Listing ID VAFX2046622
Sold Date 03/07/22
Style Colonial
Bedrooms 3
Full Baths 2
Half Baths 1
HOA Y/N N
Abv Grd Liv Area 2,280
Originating Board BRIGHT
Year Built 1978
Annual Tax Amount $6,707
Tax Year 2021
Lot Size 9,060 Sqft
Acres 0.21
Property Description
Hurry & See this 2 level Colonial in the popular Stratford Landing area! Fresh paint throughout! Totally neutral! 2280 sq feet! Spread out on the main floor and enjoy the extra living space with the family room addition! Small screened porch off family room. 3 Big upper level BR's ... 1 of the BR's could be reconfigured to add a 4th BR! Wood burning fireplace in the den! Laminate floors! 2 large outdoor sheds! Private wooded lot! Property is being sold in 'AS- IS' condition! Property has great bones & Updates are yours to make! Roof replaced approx 2014-2015, Heat pump approx 2015, Water heater approx 2013. It's an awesome community & it's located on a quiet street with a private driveway next to Stratford Landing Elementary. Hurry Scurry & check out this great value!
Location
State VA
County Fairfax
Zoning 130
Rooms
Other Rooms Living Room, Dining Room, Primary Bedroom, Bedroom 2, Kitchen, Family Room, Den, Bathroom 3
Interior
Interior Features Combination Dining/Living, Crown Moldings, Family Room Off Kitchen, Floor Plan - Traditional, Kitchen - Eat-In, Kitchen - Table Space, Primary Bath(s), Stall Shower, Walk-in Closet(s), Ceiling Fan(s)
Hot Water Electric
Heating Heat Pump(s)
Cooling Central A/C, Heat Pump(s)
Fireplaces Number 1
Fireplaces Type Wood
Equipment Disposal, Dryer - Electric, Dishwasher, Exhaust Fan, Freezer, Icemaker, Microwave, Oven/Range - Electric, Range Hood, Refrigerator, Stove, Washer
Furnishings No
Fireplace Y
Window Features Double Hung,Double Pane,Replacement
Appliance Disposal, Dryer - Electric, Dishwasher, Exhaust Fan, Freezer, Icemaker, Microwave, Oven/Range - Electric, Range Hood, Refrigerator, Stove, Washer
Heat Source Electric
Laundry Main Floor
Exterior
Exterior Feature Screened, Deck(s)
Garage Spaces 5.0
Fence Fully
Utilities Available Under Ground
Water Access N
View Trees/Woods
Accessibility None
Porch Screened, Deck(s)
Total Parking Spaces 5
Garage N
Building
Lot Description Level, No Thru Street, Partly Wooded, Private
Story 2
Foundation Concrete Perimeter
Sewer Public Sewer
Water Public
Architectural Style Colonial
Level or Stories 2
Additional Building Above Grade, Below Grade
New Construction N
Schools
Elementary Schools Stratford Landing
Middle Schools Sandburg
High Schools West Potomac
School District Fairfax County Public Schools
Others
Pets Allowed Y
Senior Community No
Tax ID 1023 03360023
Ownership Fee Simple
SqFt Source Assessor
Security Features Security System
Acceptable Financing Cash, Conventional
Listing Terms Cash, Conventional
Financing Cash,Conventional
Special Listing Condition Standard
Pets Allowed No Pet Restrictions
Read Less
Want to know what your home might be worth? Contact us for a FREE valuation!

Our team is ready to help you sell your home for the highest possible price ASAP

Bought with Xenia McGregor • Realty ONE Group Capital





