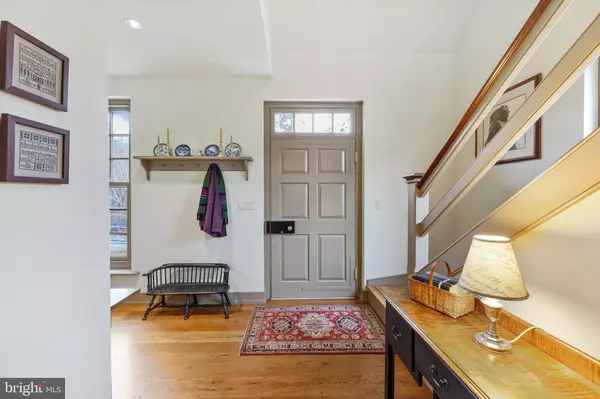$1,100,000
$1,025,000
7.3%For more information regarding the value of a property, please contact us for a free consultation.
1510 POWELL RD Coatesville, PA 19320
2 Beds
3 Baths
1.2 Acres Lot
Key Details
Sold Price $1,100,000
Property Type Single Family Home
Sub Type Detached
Listing Status Sold
Purchase Type For Sale
Subdivision None Available
MLS Listing ID PACT2015912
Sold Date 04/27/22
Style Cape Cod
Bedrooms 2
Full Baths 2
Half Baths 1
HOA Y/N N
Originating Board BRIGHT
Year Built 2005
Annual Tax Amount $7,660
Tax Year 2022
Lot Size 1.200 Acres
Acres 1.2
Lot Dimensions 0.00 x 0.00
Property Description
An Incredible Opportunity to own the personal residence of a Master Craftsman and Custom Historic Builder. Features of this unique home include Solid Old Carolina handmade brick exterior, beaded beveled siding with hand wrought nails, brick rain gutters, antique brick pavers, all new 7/8 sawn wood shingles, all new HVAC and the list goes on!! There are Primary suites on both the main floor and the upper level .(please see Matterport for the full floor plan) Gas fireplace in the great room can be easily converted back to wood burning if desired. Custom Marvin windows, full house generator, heated pool, Michael Coldren lighting and hardware, heated garage with water, dog kennel and loft storage are just a few of the other custom amenities. The gorgeous baths are stone and tile by Petragnani in Unionville.
There are solid wood doors throughout with white oak floors with top nails. The front door and garage featuring hand blown bulls eye glass are exquisite. The home includes hand crafted built ins and a fully equipped Viking Kitchen all with stunning views of the pool and terrace with covered sitting area. There is radiant heat in baths and river slate basement floors. The private beautiful courtyard with brick walls and heated pool - new heater and pool equipment-surrounded by herb beds and plantings provides the ultimate entertaining space accessed by 3 sets of french doors from the home. All this is but a fraction of the upgrades of the home.. a full list is available with the disclosure.
This fabulous property is on 1+ acres in Unionville Chadds Ford School district and is on one of the premier country roads ... rural but minutes from shopping and dining . There is easy access to Cheslen Preserve and The Laurels Preserve... both with over a thousand acres of open space for walking and enjoying the natural beauty of Chester County.
ALL ESCROW DEPOSIT CHECKS should be made payable to: Fox & Roach, LP
Location
State PA
County Chester
Area Newlin Twp (10349)
Zoning R 10
Rooms
Basement Full, Heated, Outside Entrance, Partially Finished
Main Level Bedrooms 1
Interior
Interior Features Built-Ins, Combination Dining/Living, Crown Moldings, Entry Level Bedroom, Floor Plan - Open, Kitchen - Country, Laundry Chute, Primary Bath(s), Upgraded Countertops, Wainscotting, Walk-in Closet(s), Wood Floors
Hot Water Propane
Cooling Central A/C
Flooring Solid Hardwood
Fireplaces Number 1
Equipment Built-In Range, Dishwasher, Dryer - Electric, Dryer - Front Loading, Extra Refrigerator/Freezer, Oven - Double, Oven/Range - Gas, Range Hood, Refrigerator, Washer - Front Loading
Fireplace Y
Window Features Energy Efficient
Appliance Built-In Range, Dishwasher, Dryer - Electric, Dryer - Front Loading, Extra Refrigerator/Freezer, Oven - Double, Oven/Range - Gas, Range Hood, Refrigerator, Washer - Front Loading
Heat Source Propane - Owned
Laundry Basement
Exterior
Exterior Feature Brick, Porch(es)
Parking Features Garage - Front Entry
Garage Spaces 1.0
Fence Wood, Masonry/Stone
Pool Fenced, Heated
Water Access N
View Creek/Stream, Garden/Lawn
Roof Type Shake
Accessibility None
Porch Brick, Porch(es)
Total Parking Spaces 1
Garage Y
Building
Story 3
Foundation Permanent
Sewer On Site Septic
Water Well
Architectural Style Cape Cod
Level or Stories 3
Additional Building Above Grade
Structure Type Plaster Walls
New Construction N
Schools
School District Unionville-Chadds Ford
Others
Senior Community No
Tax ID 49-02 -0042.0800
Ownership Fee Simple
SqFt Source Assessor
Acceptable Financing Cash, Conventional
Horse Property N
Listing Terms Cash, Conventional
Financing Cash,Conventional
Special Listing Condition Standard
Read Less
Want to know what your home might be worth? Contact us for a FREE valuation!

Our team is ready to help you sell your home for the highest possible price ASAP

Bought with Amy McKenna • BHHS Fox & Roach-Unionville





