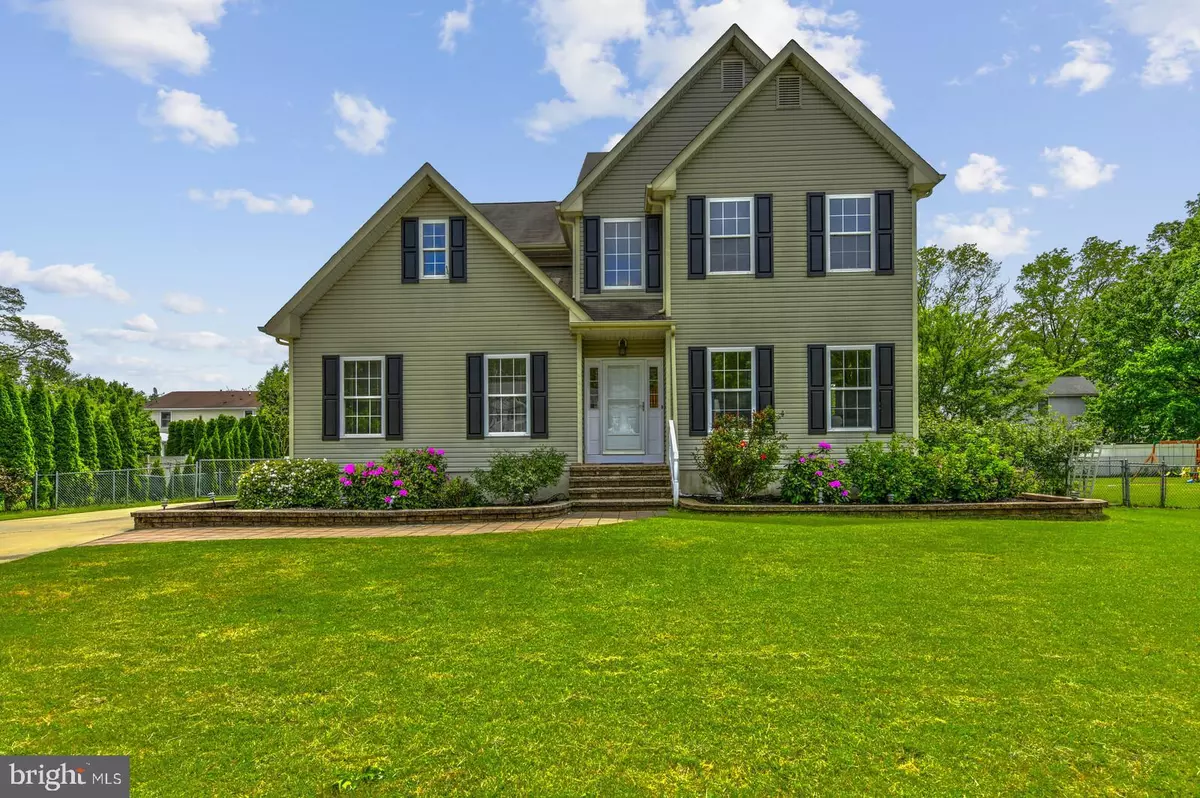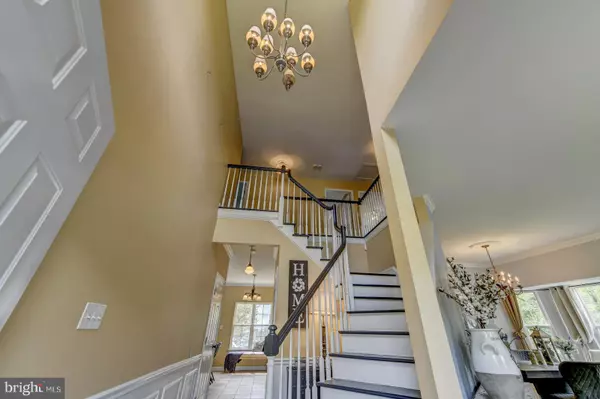$398,900
$398,900
For more information regarding the value of a property, please contact us for a free consultation.
11 HOFFNER CT Roebling, NJ 08554
4 Beds
3 Baths
2,256 SqFt
Key Details
Sold Price $398,900
Property Type Single Family Home
Sub Type Detached
Listing Status Sold
Purchase Type For Sale
Square Footage 2,256 sqft
Price per Sqft $176
Subdivision Hamilton Crossing
MLS Listing ID NJBL372838
Sold Date 08/13/20
Style Colonial
Bedrooms 4
Full Baths 2
Half Baths 1
HOA Y/N N
Abv Grd Liv Area 2,256
Originating Board BRIGHT
Year Built 2000
Annual Tax Amount $7,920
Tax Year 2019
Lot Size 0.264 Acres
Acres 0.26
Lot Dimensions 100.00 x 115.00
Property Description
Come home to this beautiful colonial tucked away on a quiet cul-de-sac. A 2-story foyer greets you with picture-frame moldings, hardwood floors and a turned staircase. The tastefully decorated living room and elegant dining room is enhanced by a bay window bringing in the natural light. Boasting an open floor plan, this home has a spacious family living area, beautiful kitchen with island, granite counters, tiled backsplash, 42-inch antique white cabinets, pantry and stainless steel appliances plus a breakfast room. The family room is highlighted by a gas fireplace and a bank of windows to enjoy the view of the fenced backyard and the paver patio with stone wall and solar lighting. The first level also features a laundry room with washer/dryer, slop sink and plenty of shelves. Upstairs are three nicely-sized bedrooms and a main hall bathroom. The master en-suite offers a volume ceiling and your own gas fireplace. The bonus dressing room and an impressive walk-in closet with custom built-ins is a real WOW! The master bath boasts a marble double shower and dual vanity with granite top. All this plus a fabulous finished basement with a built-in bar for that game room, exercise area, playroom or media space. Conveniently located to all major roadways and nearby shopping. The Riverline is also close by for easy travel to the Camden Aquarium and concert center. This home will not disappoint!
Location
State NJ
County Burlington
Area Florence Twp (20315)
Zoning RESID
Rooms
Other Rooms Living Room, Dining Room, Primary Bedroom, Bedroom 2, Bedroom 3, Kitchen, Family Room, Basement, Bedroom 1, Laundry, Bathroom 1, Primary Bathroom, Half Bath
Basement Fully Finished
Interior
Hot Water Natural Gas
Heating Forced Air
Cooling Central A/C
Flooring Hardwood, Carpet, Ceramic Tile
Fireplaces Number 2
Fireplace Y
Heat Source Natural Gas
Laundry Main Floor
Exterior
Parking Features Garage - Rear Entry
Garage Spaces 2.0
Water Access N
Roof Type Shingle
Accessibility None
Attached Garage 2
Total Parking Spaces 2
Garage Y
Building
Story 2
Sewer Public Sewer
Water Public
Architectural Style Colonial
Level or Stories 2
Additional Building Above Grade, Below Grade
New Construction N
Schools
School District Florence Township Public Schools
Others
Senior Community No
Tax ID 15-00102-00018
Ownership Fee Simple
SqFt Source Assessor
Acceptable Financing Conventional, FHA, Cash, VA
Horse Property N
Listing Terms Conventional, FHA, Cash, VA
Financing Conventional,FHA,Cash,VA
Special Listing Condition Standard
Read Less
Want to know what your home might be worth? Contact us for a FREE valuation!

Our team is ready to help you sell your home for the highest possible price ASAP

Bought with Fred Sbrilli • Capital Property Realty





