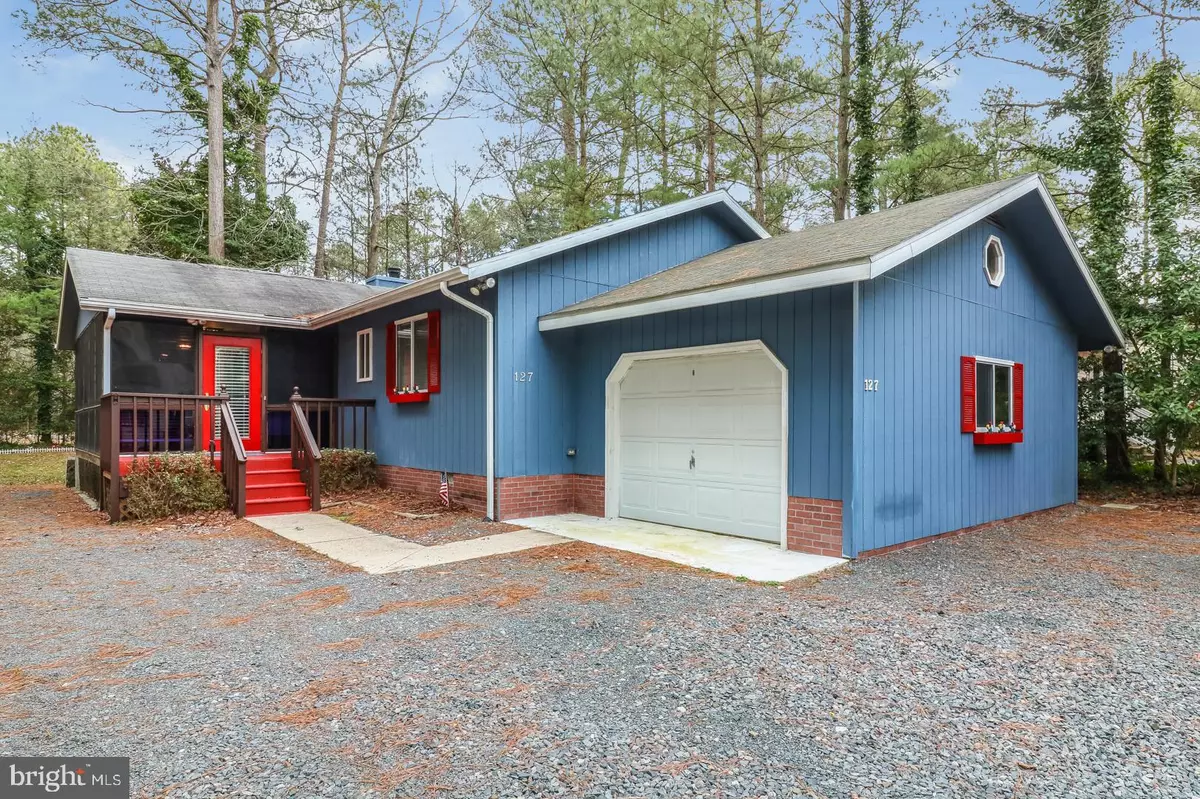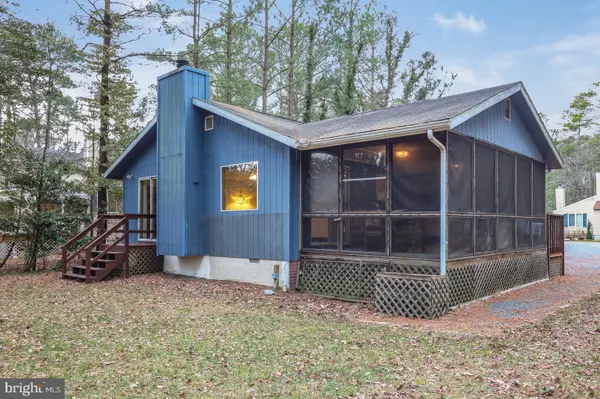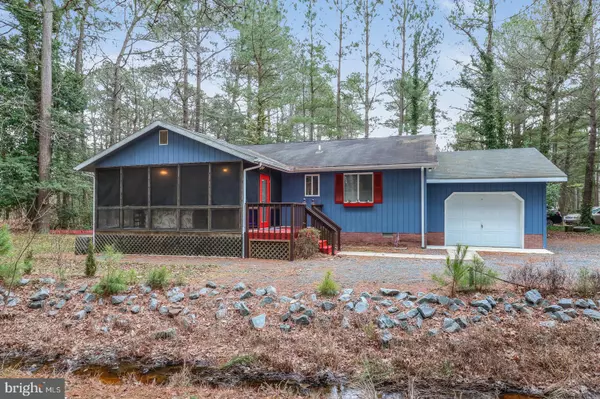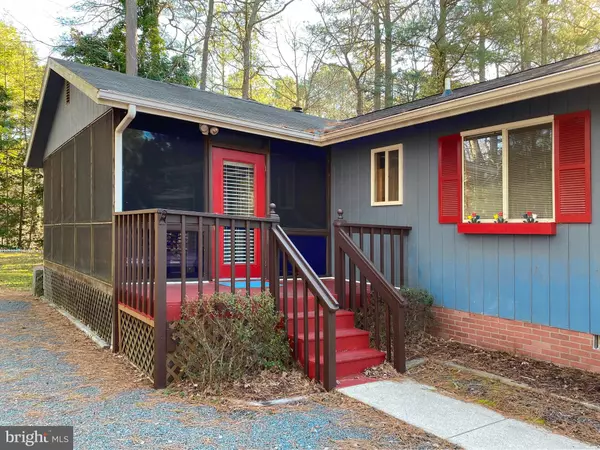$197,000
$200,000
1.5%For more information regarding the value of a property, please contact us for a free consultation.
127 HIGH SHERIFF TRL Ocean Pines, MD 21811
3 Beds
2 Baths
1,040 SqFt
Key Details
Sold Price $197,000
Property Type Single Family Home
Sub Type Detached
Listing Status Sold
Purchase Type For Sale
Square Footage 1,040 sqft
Price per Sqft $189
Subdivision Ocean Pines - Sherwood Forest
MLS Listing ID MDWO111552
Sold Date 02/27/20
Style Contemporary,Ranch/Rambler
Bedrooms 3
Full Baths 2
HOA Fees $82/ann
HOA Y/N Y
Abv Grd Liv Area 1,040
Originating Board BRIGHT
Year Built 1988
Annual Tax Amount $1,572
Tax Year 2020
Lot Size 7,984 Sqft
Acres 0.18
Lot Dimensions 0.00 x 0.00
Property Description
Talk about living the resort life! Forbes Magazine previously named Ocean Pines as one of the top places in America to retire. This beauty is situated in one of the areas finest amenities rich, resort locations around, with 9 miles of waterfront properties. This lovely residence in a park-like setting has 3 bedrooms, 2 baths, the master with full en-suite, a generously sized living room, and a brick wood burning fireplace. The kitchen has all the appliances with plenty of cabinetry, counterspace, and double sink. There is a laundry room with shelving and washer and dryer, and this home has a sidemount garage. The 3-season sunroom is perfect for those early mornings and evening dining, or just nature watching, or relax on your back deck with your morning tea and soak in the unfiltered sounds and scents of nature. There are ceiling fans for the in between seasons. The dining area is large enough to accommodate your guests and the outdoor yard area is large enough to really have great summertime fun. The rear of the home faces a nature surround and the large picture window and sliding door brings the nature into your living space. With an optional membership, you can enjoy everything Ocean Pines has to offer including 5 pools, one indoor, Yacht Club with dining room and a bar, sports complex, beach club, marinas (recently re-certified as a MD clean marina,) 18-hole golf at the Robert Trent Jones course, tennis, pickleball, basketball, playground areas, a community center with a lot of activities, a farmers and artisans market, and more. While you'd be just a few short minutes (8-1/2 miles) drive to the ocean, you'll probably never want to leave. But when the weekend guests do come in from out of town and want the city experience, you're close enough to Ocean City MD where there is something for everyone! The HOA fee is low, about $986 a year, the taxes are low, less than $1600 a year, and there is No land lease. If you're coming from other Mid-Atlantic or New England states, think of what you could do with the savings. This could be a fantastic purchase for the savvy buyer.
Location
State MD
County Worcester
Area Worcester Ocean Pines
Zoning R-2
Rooms
Main Level Bedrooms 3
Interior
Interior Features Carpet, Ceiling Fan(s), Combination Kitchen/Dining, Entry Level Bedroom, Floor Plan - Open, Kitchen - Table Space, Primary Bath(s)
Hot Water Electric
Heating Heat Pump(s), Central
Cooling Heat Pump(s), Central A/C
Fireplaces Number 1
Fireplaces Type Brick, Wood
Equipment Dishwasher, Disposal, Dryer, Oven - Self Cleaning, Oven - Single, Oven/Range - Electric, Refrigerator, Washer, Water Heater
Furnishings Partially
Fireplace Y
Appliance Dishwasher, Disposal, Dryer, Oven - Self Cleaning, Oven - Single, Oven/Range - Electric, Refrigerator, Washer, Water Heater
Heat Source Electric
Laundry Main Floor
Exterior
Exterior Feature Porch(es), Screened, Deck(s)
Parking Features Garage - Side Entry
Garage Spaces 4.0
Water Access N
View Trees/Woods, Street
Accessibility None
Porch Porch(es), Screened, Deck(s)
Attached Garage 1
Total Parking Spaces 4
Garage Y
Building
Lot Description Backs to Trees, Landscaping, Partly Wooded, Rear Yard
Story 1
Foundation Crawl Space
Sewer Public Sewer
Water Public
Architectural Style Contemporary, Ranch/Rambler
Level or Stories 1
Additional Building Above Grade, Below Grade
New Construction N
Schools
School District Worcester County Public Schools
Others
Pets Allowed Y
Senior Community No
Tax ID 03-104966
Ownership Fee Simple
SqFt Source Estimated
Horse Property N
Special Listing Condition Standard
Pets Allowed No Pet Restrictions
Read Less
Want to know what your home might be worth? Contact us for a FREE valuation!

Our team is ready to help you sell your home for the highest possible price ASAP

Bought with Brian Foley • Coastal Life Realty Group LLC





