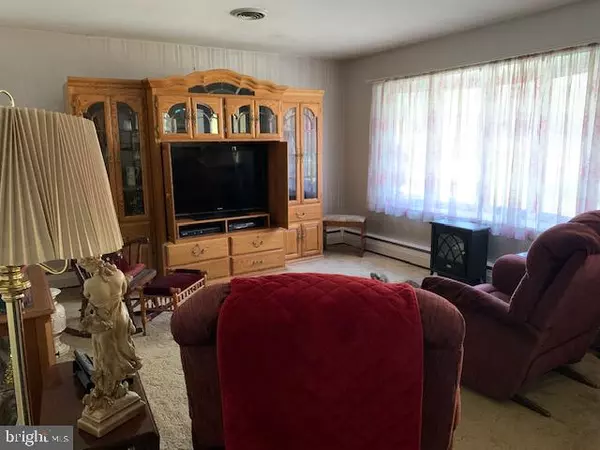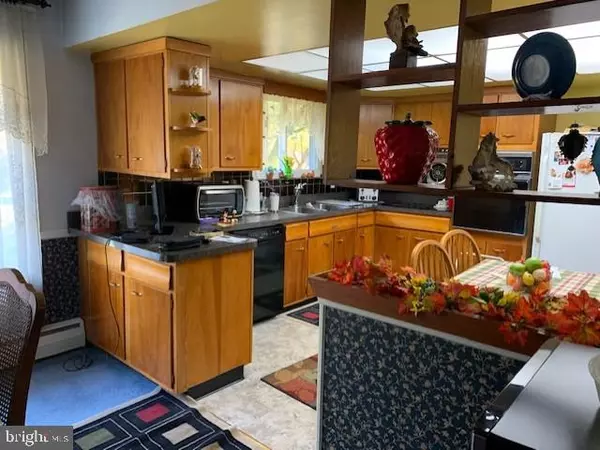$330,000
$344,900
4.3%For more information regarding the value of a property, please contact us for a free consultation.
5547 ROOSEVELT ST Whitehall, PA 18052
3 Beds
1 Bath
3,020 SqFt
Key Details
Sold Price $330,000
Property Type Single Family Home
Sub Type Detached
Listing Status Sold
Purchase Type For Sale
Square Footage 3,020 sqft
Price per Sqft $109
Subdivision None Available
MLS Listing ID PALH2002212
Sold Date 04/27/22
Style Ranch/Rambler
Bedrooms 3
Full Baths 1
HOA Y/N N
Abv Grd Liv Area 1,620
Originating Board BRIGHT
Year Built 1961
Annual Tax Amount $5,451
Tax Year 2022
Lot Dimensions 103.54 x 148.78
Property Description
JUST LISTED, and this one won't last. Here's a 3 bedroom, 1.5 bath ranch-style home situated on 3.8 acres of quiet. An enclosed breezeway connects the home with a two-car garage, and the lower level is finished with a wet bar and an additional room that could easily be finished to serve as a fourth bedroom. There is a walk out basement to take you outside. These items will remain in home...piano in basement, desk in office/BR, and freezer in basement. Other items are negotiable. A short drive connects you with Macarthur Road and all that Whitehall has to offer. This home has 3 Parcels. The house and garage are on 2 parcels and a small parcel is across the street. The home sits on 5547 Roosevelt St, Parcel 2 is 5509 Roosevelt St, and across the street is 5534 Roosevelt St. Assessment and Taxes include all 3 parcels.
Location
State PA
County Lehigh
Area Whitehall Twp (12325)
Zoning OS-1
Rooms
Other Rooms Living Room, Dining Room, Bedroom 2, Bedroom 3, Kitchen, Family Room, Bedroom 1, Other, Utility Room, Full Bath
Basement Full, Partially Finished
Main Level Bedrooms 3
Interior
Interior Features Carpet, Kitchen - Eat-In
Hot Water Electric
Heating Hot Water
Cooling Central A/C
Equipment Dishwasher, Oven/Range - Electric
Appliance Dishwasher, Oven/Range - Electric
Heat Source Oil
Exterior
Parking Features Garage - Front Entry
Garage Spaces 2.0
Water Access N
Accessibility Other
Attached Garage 2
Total Parking Spaces 2
Garage Y
Building
Story 1
Foundation Concrete Perimeter
Sewer On Site Septic
Water Well
Architectural Style Ranch/Rambler
Level or Stories 1
Additional Building Above Grade, Below Grade
New Construction N
Schools
School District Whitehall-Coplay
Others
Senior Community No
Tax ID 558054629139-00001
Ownership Fee Simple
SqFt Source Estimated
Special Listing Condition Standard
Read Less
Want to know what your home might be worth? Contact us for a FREE valuation!

Our team is ready to help you sell your home for the highest possible price ASAP

Bought with Faith Brenneisen • Keller Williams Real Estate - Allentown





