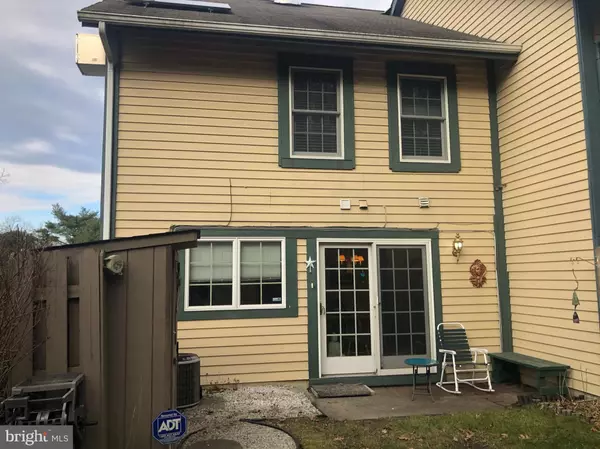$97,500
$97,500
For more information regarding the value of a property, please contact us for a free consultation.
42 CHELSEA CIR Clementon, NJ 08021
2 Beds
2 Baths
1,240 SqFt
Key Details
Sold Price $97,500
Property Type Townhouse
Sub Type End of Row/Townhouse
Listing Status Sold
Purchase Type For Sale
Square Footage 1,240 sqft
Price per Sqft $78
Subdivision Heritage Square
MLS Listing ID NJCD409682
Sold Date 02/05/21
Style Unit/Flat
Bedrooms 2
Full Baths 1
Half Baths 1
HOA Fees $289/mo
HOA Y/N Y
Abv Grd Liv Area 1,240
Originating Board BRIGHT
Year Built 1972
Annual Tax Amount $2,549
Tax Year 2020
Lot Dimensions 0.00 x 0.00
Property Description
Welcome to 42 Chelsea Circle this townhouse is part of the Heritage Square Community. This is a Right Hand end Unit in very good condition. This is a 2 story unit with 3rd floor attic storage accessed through pull down steps. Entering in through a full glass storm door with accent trim you find yourself in a foyer area where there is a coat closet and space to remove your shoes. Next you enter into living room with hard wood floors window treatments to remain and a spacious area with open stairs to 2nd floor. Off of the living room is a Dining room. Through the hallway there is a bath on the left then you enter the-eat in kitchen with a modern Gas stove and a stainless dishwasher. There is room for a kitchen table and chairs, and access via the sliding glass doors to the lovely back yard oasis that includes a sizeable storage shed. To complete the lower level is a laundry area with newer GE stackable washer and dryer. On the 2nd floor there is a closet in the foyer with abundant shelving. There is a full bath with soaking tub, tiled walls and nice shower fixtures, a Utility closet with newer Gas fired hot air heater and a gas water heater. Next you will find 2 very nice sized bedrooms the first one has 2 closets with bi-fold doors and plenty of shelving and 2 windows that bring in plenty of natural light. All window treatment will remain with property. The 2nd bedroom also has 2 windows and good light as well as window treatments. It is a nice sized bedroom with a good sized walk-in closet. In the hallway there is a set of pull down steps that lead up to the attic where there is plenty of room for storage, It is a sizable attic with floors where you can stand up in in most places. This completes your tour come and see this well maintained end unit townhouse you wont be disappointed.
Location
State NJ
County Camden
Area Clementon Boro (20411)
Zoning RESIDENTIAL
Rooms
Other Rooms Living Room, Dining Room, Bedroom 2, Kitchen, Foyer, Bedroom 1, Laundry, Utility Room, Bathroom 1, Bathroom 2, Attic
Interior
Interior Features Attic, Carpet, Ceiling Fan(s), Combination Dining/Living, Kitchen - Eat-In, Tub Shower, Walk-in Closet(s), Window Treatments
Hot Water Natural Gas
Heating Forced Air
Cooling Central A/C, Programmable Thermostat
Flooring Hardwood, Carpet, Vinyl
Equipment Built-In Microwave, Built-In Range, Disposal, Oven/Range - Gas, Washer/Dryer Stacked, Water Heater
Furnishings No
Fireplace N
Window Features Double Hung,Double Pane
Appliance Built-In Microwave, Built-In Range, Disposal, Oven/Range - Gas, Washer/Dryer Stacked, Water Heater
Heat Source Natural Gas
Laundry Main Floor, Washer In Unit
Exterior
Exterior Feature Patio(s)
Amenities Available Pool - Outdoor
Water Access N
Accessibility 2+ Access Exits, 32\"+ wide Doors, Grab Bars Mod, Level Entry - Main
Porch Patio(s)
Garage N
Building
Story 2
Sewer Public Sewer
Water Public
Architectural Style Unit/Flat
Level or Stories 2
Additional Building Above Grade, Below Grade
Structure Type Dry Wall
New Construction N
Schools
School District Clementon Borough Public Schools
Others
Pets Allowed Y
HOA Fee Include Ext Bldg Maint,Snow Removal,Trash,Pool(s),All Ground Fee,Water
Senior Community No
Tax ID 11-00059-00001 81
Ownership Fee Simple
SqFt Source Assessor
Acceptable Financing Cash, Conventional
Horse Property N
Listing Terms Cash, Conventional
Financing Cash,Conventional
Special Listing Condition Standard
Pets Allowed No Pet Restrictions
Read Less
Want to know what your home might be worth? Contact us for a FREE valuation!

Our team is ready to help you sell your home for the highest possible price ASAP

Bought with Non Member • Non Subscribing Office





