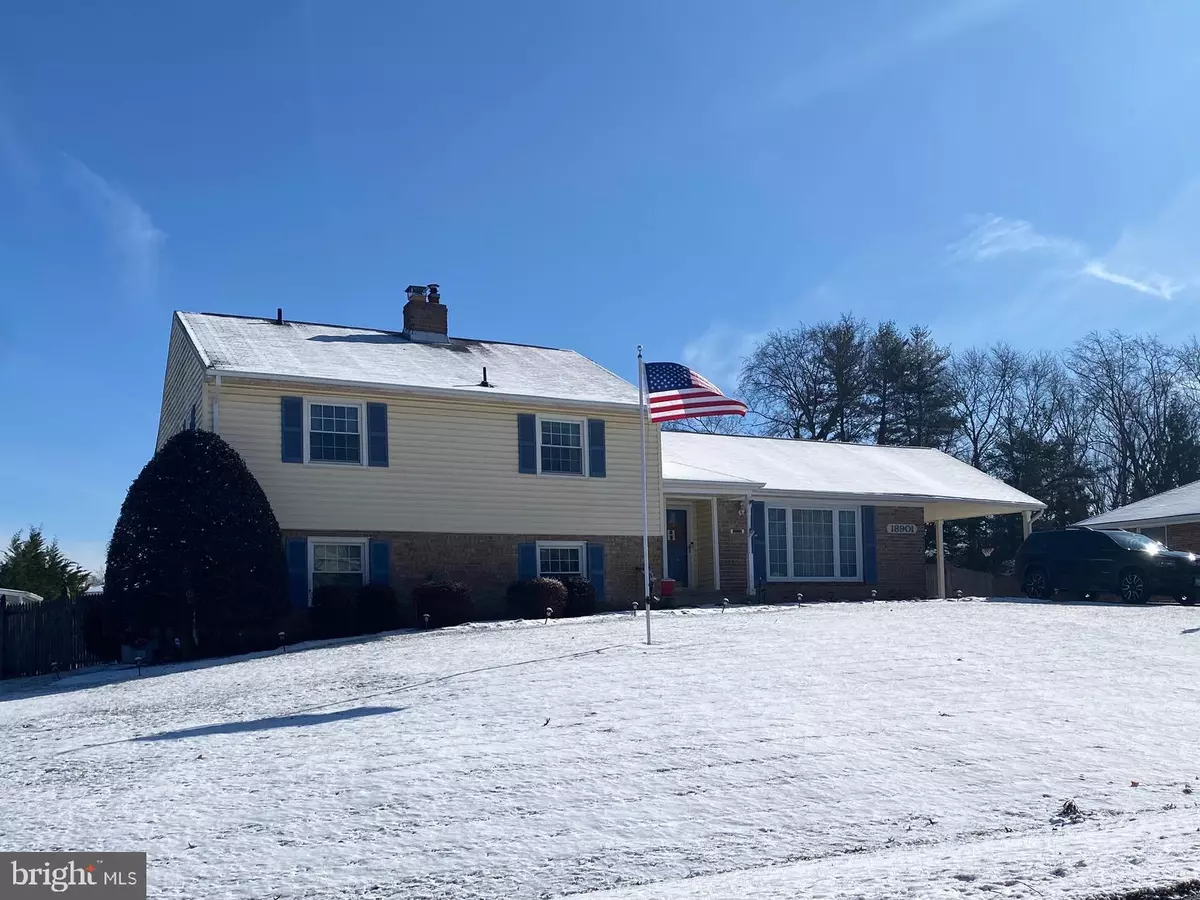$700,000
$625,000
12.0%For more information regarding the value of a property, please contact us for a free consultation.
18901 WILLOW GROVE RD Olney, MD 20832
4 Beds
3 Baths
2,468 SqFt
Key Details
Sold Price $700,000
Property Type Single Family Home
Sub Type Detached
Listing Status Sold
Purchase Type For Sale
Square Footage 2,468 sqft
Price per Sqft $283
Subdivision Olney Mill
MLS Listing ID MDMC2034952
Sold Date 03/14/22
Style Split Level
Bedrooms 4
Full Baths 2
Half Baths 1
HOA Fees $5/ann
HOA Y/N Y
Abv Grd Liv Area 2,468
Originating Board BRIGHT
Year Built 1970
Annual Tax Amount $5,684
Tax Year 2021
Lot Size 0.488 Acres
Acres 0.49
Property Description
This immaculate Olney Mill gem is on the market for the first time since it was built. The 4 bedroom, 2.5 bath, 4-level home is beautifully sited on a large 1/2 acre lot, with a fully fenced & level backyard enclosing an outstanding array of outdoor amenities for endless summer fun with family and friends. The expansive yard features a 20' x 40' in-ground pool, spacious deck with retractable awning, a lovely patio area, a serene fountain with fish pond, a large sunny space for a vegetable garden and mature landscaping. A huge, fully heated & air conditioned sunroom addition bathes the family room in natural light and creates a welcoming space for year round gatherings. Inside, this gracious 4-level split has been nicely maintained and updated over the years. The main and upper levels of this home feature the original hardwoods, there is new carpet on the lower level and neutral paint throughout. The kitchen has gas cooking, granite counters and a large casual dining area with sliding door exit to the rear deck overlooking the pool. Upstairs are 4 nicely sized bedrooms including a primary bedroom with updated ensuite bath. Downstairs, there is a very large family room with cozy brick hearth & wood-burning fireplace, sunroom addition, half bath and laundry/utility area. An additional flex room with window and closet can serve as a bedroom, office, studio or home school area. The lowest level was recently renovated and features new paint, new neutral carpet, and a huge storage area with shelving that spans the entire length of the room. Of course, Olney is known for its quality schools, and it's a great hub for shopping, wonderful restaurants & entertainment, excellent family-friendly breweries, a community library and theatre and various local parks, clubs and recreation.
Location
State MD
County Montgomery
Zoning R200
Direction West
Rooms
Basement Fully Finished, Heated
Interior
Hot Water Natural Gas
Heating Programmable Thermostat, Humidifier, Forced Air
Cooling Central A/C
Flooring Hardwood, Carpet, Ceramic Tile
Fireplaces Number 1
Heat Source Natural Gas
Exterior
Garage Spaces 1.0
Fence Privacy, Rear
Pool Gunite, Fenced, Filtered, In Ground
Water Access N
View Garden/Lawn
Roof Type Asphalt
Accessibility Entry Slope <1'
Total Parking Spaces 1
Garage N
Building
Lot Description Level
Story 4
Foundation Other
Sewer Public Sewer
Water Public
Architectural Style Split Level
Level or Stories 4
Additional Building Above Grade, Below Grade
New Construction N
Schools
Elementary Schools Belmont
High Schools Sherwood
School District Montgomery County Public Schools
Others
HOA Fee Include Common Area Maintenance
Senior Community No
Tax ID 160800741323
Ownership Fee Simple
SqFt Source Assessor
Acceptable Financing Cash, Conventional, FHA, VA
Listing Terms Cash, Conventional, FHA, VA
Financing Cash,Conventional,FHA,VA
Special Listing Condition Standard
Read Less
Want to know what your home might be worth? Contact us for a FREE valuation!

Our team is ready to help you sell your home for the highest possible price ASAP

Bought with Marguerite Rollings • EXP Realty, LLC





