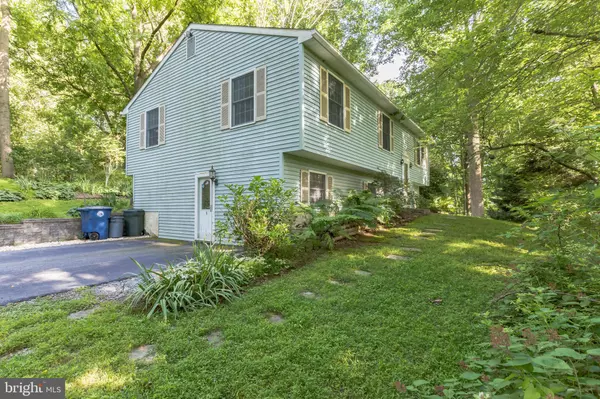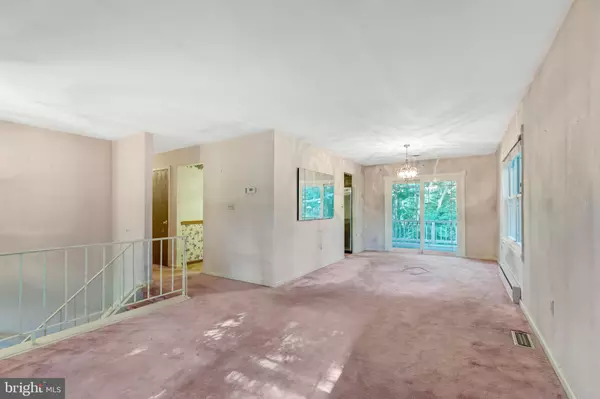$285,000
$299,900
5.0%For more information regarding the value of a property, please contact us for a free consultation.
4 LANDOVER DR Coatesville, PA 19320
3 Beds
3 Baths
1,832 SqFt
Key Details
Sold Price $285,000
Property Type Single Family Home
Sub Type Detached
Listing Status Sold
Purchase Type For Sale
Square Footage 1,832 sqft
Price per Sqft $155
Subdivision None Available
MLS Listing ID PACT2027028
Sold Date 08/04/22
Style Raised Ranch/Rambler
Bedrooms 3
Full Baths 2
Half Baths 1
HOA Y/N N
Abv Grd Liv Area 1,832
Originating Board BRIGHT
Year Built 1987
Annual Tax Amount $6,334
Tax Year 2022
Lot Size 2.200 Acres
Acres 2.2
Property Description
Welcome to 4 Landover Drive in West Brandywine Twp. This 3 BDRM 2.5 bath raised ranch sits on a 2+ acre secluded wooded lot, is located minutes from route 30, and is just a short drive to Downingtown and Exton shopping. The exterior boasts a private driveway, mature trees and shrubbery, and rear deck perfect for that morning cup of coffee. When entering the home through the lower level in the unfinished area one will notice the ample storage space and laundry area. This leads to a finished family room w/ half bath, wood burning stove, and utility area. The main level of the home has a spacious living/dining area w/ access to rear deck, eat-in kitchen w/ ample cabinet and counter space, hall bath, and three bedrooms including an owner's suite. This property needs updating t/o and would be perfect for someone looking to make this home their own. Inspections are welcome but property is being sold in as is condition.
Location
State PA
County Chester
Area West Brandywine Twp (10329)
Zoning RESI
Rooms
Other Rooms Living Room, Dining Room, Primary Bedroom, Kitchen, Family Room, Attic
Basement Full, Outside Entrance, Partially Finished
Main Level Bedrooms 3
Interior
Interior Features Ceiling Fan(s), Carpet, Combination Dining/Living, Kitchen - Eat-In, Entry Level Bedroom, Primary Bath(s)
Hot Water Electric
Heating Baseboard - Electric, Heat Pump(s)
Cooling Central A/C
Flooring Fully Carpeted, Vinyl
Fireplaces Number 1
Fireplaces Type Wood
Equipment Dishwasher, Washer, Dryer, Oven/Range - Electric
Fireplace Y
Appliance Dishwasher, Washer, Dryer, Oven/Range - Electric
Heat Source Electric
Laundry Lower Floor
Exterior
Exterior Feature Deck(s)
Garage Spaces 4.0
Utilities Available Cable TV
Water Access N
View Trees/Woods
Roof Type Pitched
Accessibility None
Porch Deck(s)
Total Parking Spaces 4
Garage N
Building
Lot Description Sloping, Trees/Wooded
Story 2
Foundation Concrete Perimeter
Sewer On Site Septic
Water Well
Architectural Style Raised Ranch/Rambler
Level or Stories 2
Additional Building Above Grade
New Construction N
Schools
Elementary Schools Reeceville
Middle Schools Scott
High Schools Coatesville Area Senior
School District Coatesville Area
Others
Senior Community No
Tax ID 29-07 -0131.34A0
Ownership Fee Simple
SqFt Source Estimated
Acceptable Financing Cash, Conventional
Listing Terms Cash, Conventional
Financing Cash,Conventional
Special Listing Condition Standard
Read Less
Want to know what your home might be worth? Contact us for a FREE valuation!

Our team is ready to help you sell your home for the highest possible price ASAP

Bought with Stacey L Morrison • EXP Realty, LLC





