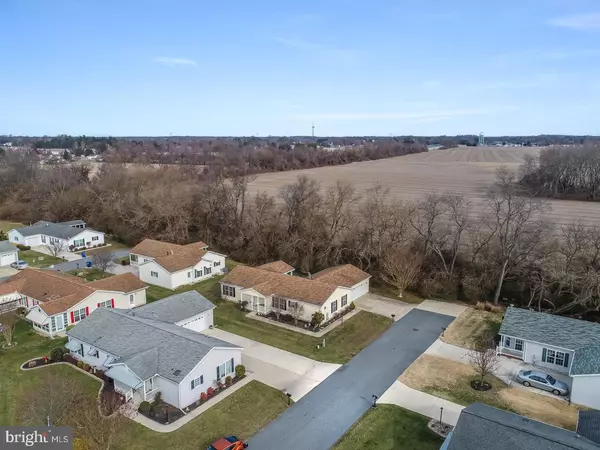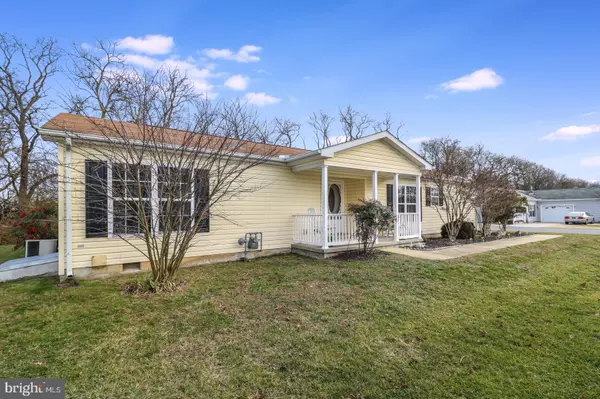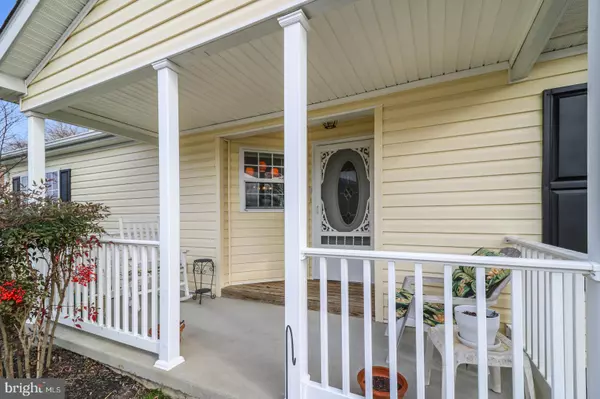$143,500
$149,900
4.3%For more information regarding the value of a property, please contact us for a free consultation.
31 PROUSE LN Camden Wyoming, DE 19934
3 Beds
2 Baths
1,603 SqFt
Key Details
Sold Price $143,500
Property Type Manufactured Home
Sub Type Manufactured
Listing Status Sold
Purchase Type For Sale
Square Footage 1,603 sqft
Price per Sqft $89
Subdivision Barclay Farms
MLS Listing ID DEKT235538
Sold Date 04/27/20
Style Ranch/Rambler,Class C
Bedrooms 3
Full Baths 2
HOA Y/N Y
Abv Grd Liv Area 1,603
Originating Board BRIGHT
Land Lease Amount 535.0
Land Lease Frequency Monthly
Year Built 2004
Annual Tax Amount $1,392
Tax Year 2019
Lot Dimensions 0.00 x 0.00
Property Description
Come experience Barclay Farms active 55+ life style in the Remington Model at 31 Prouse Lane. The house sits at the end of a side street overlooking woods and a farm. The open floor plan has the kitchen, open to the dining room and living room. Premium luxury plank flooring, field stone gas fireplace, ceiling fan and a wall of windows with sunburst transoms high-lite the living room. The large dining room has easy access to the open kitchen . The island has a gas cook top and space for a breakfast bar. There is plenty of cabinet storage and counter work space. The double cabinet pantry and wall oven complete the kitchen. The large master bedroom has a ceiling fan and mirrored door walk in closets. The private bathroom has dual vanity, jetted tub, double shower and linen closet. The hallway full bathroom is shared by two bedrooms, The third bedroom is being used as a den/media room with a sliding door that leads to the 12 x 18 patio. The 12 x 16 sun-room will be your personal retreat in the spring, summer and fall. The over-sized garage can handle 2 cars and your storage needs. 31 Prouse offers you the space you need to live the way you deserve.
Location
State DE
County Kent
Area Caesar Rodney (30803)
Zoning NA
Rooms
Other Rooms Living Room, Dining Room, Primary Bedroom, Bedroom 2, Kitchen, Foyer, Bedroom 1, Sun/Florida Room, Primary Bathroom
Main Level Bedrooms 3
Interior
Interior Features Breakfast Area, Carpet, Ceiling Fan(s), Dining Area, Floor Plan - Open, Kitchen - Eat-In, Kitchen - Island, Primary Bath(s), Pantry, Skylight(s), Soaking Tub, Stall Shower, WhirlPool/HotTub, Window Treatments
Heating Central
Cooling Central A/C
Fireplaces Number 1
Equipment Cooktop, Dishwasher, Dryer - Electric, Oven - Wall, Refrigerator, Washer - Front Loading, Water Heater
Fireplace Y
Appliance Cooktop, Dishwasher, Dryer - Electric, Oven - Wall, Refrigerator, Washer - Front Loading, Water Heater
Heat Source Electric
Laundry Main Floor
Exterior
Parking Features Built In, Garage - Side Entry, Garage Door Opener, Oversized
Garage Spaces 2.0
Amenities Available Billiard Room, Club House, Common Grounds, Exercise Room, Fitness Center, Game Room, Hot tub, Jog/Walk Path, Party Room, Pool - Outdoor, Swimming Pool
Water Access N
Accessibility Other
Attached Garage 2
Total Parking Spaces 2
Garage Y
Building
Story 1
Sewer Public Sewer
Water Public
Architectural Style Ranch/Rambler, Class C
Level or Stories 1
Additional Building Above Grade, Below Grade
New Construction N
Schools
School District Caesar Rodney
Others
HOA Fee Include Health Club,Lawn Care Front,Lawn Care Rear,Pool(s),Recreation Facility,Snow Removal
Senior Community Yes
Age Restriction 55
Tax ID NM-02-09400-01-0800-147
Ownership Land Lease
SqFt Source Assessor
Acceptable Financing Cash, Other
Listing Terms Cash, Other
Financing Cash,Other
Special Listing Condition Standard
Read Less
Want to know what your home might be worth? Contact us for a FREE valuation!

Our team is ready to help you sell your home for the highest possible price ASAP

Bought with Peter J. Shade • Burns & Ellis Realtors





