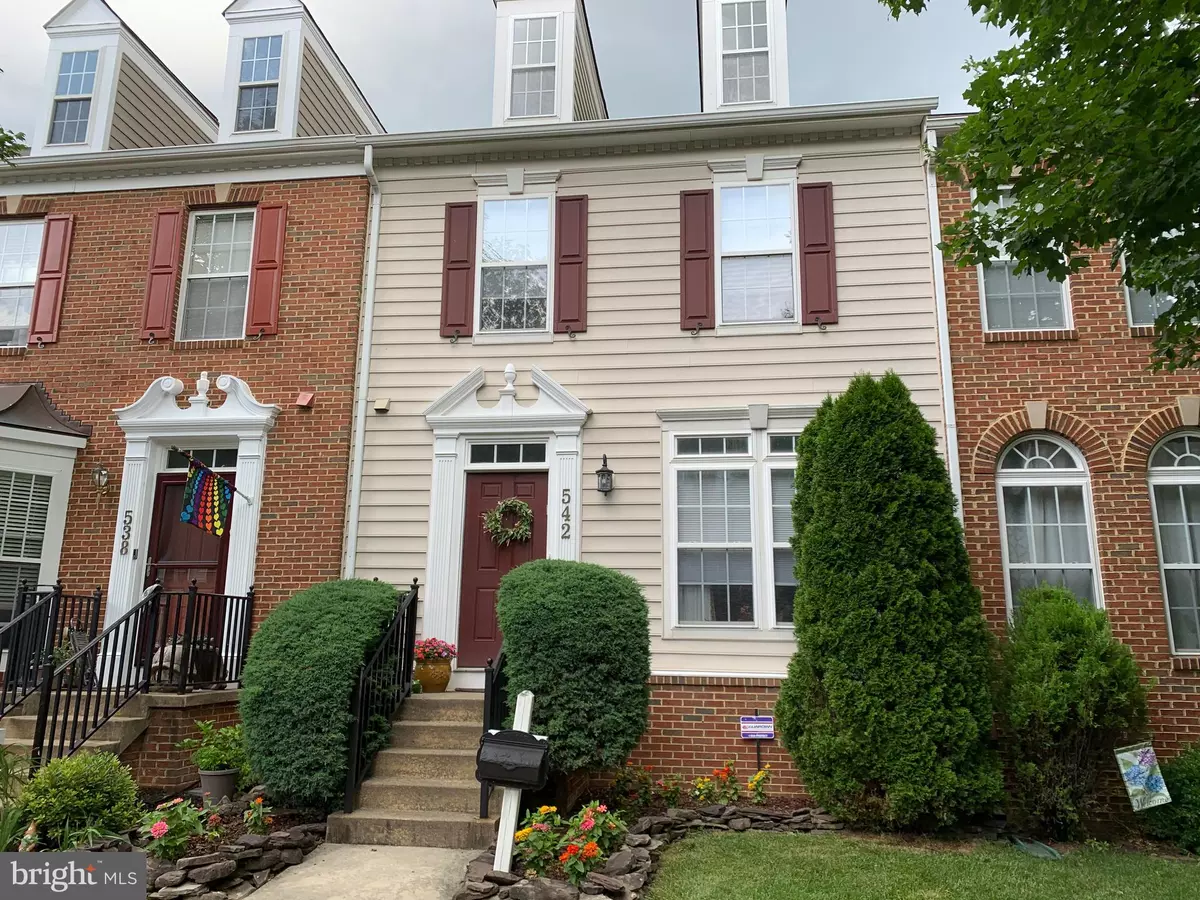$655,000
$660,000
0.8%For more information regarding the value of a property, please contact us for a free consultation.
542 E MARKET ST Gaithersburg, MD 20878
3 Beds
4 Baths
2,444 SqFt
Key Details
Sold Price $655,000
Property Type Townhouse
Sub Type Interior Row/Townhouse
Listing Status Sold
Purchase Type For Sale
Square Footage 2,444 sqft
Price per Sqft $268
Subdivision Lakelands
MLS Listing ID MDMC719098
Sold Date 09/02/20
Style Colonial
Bedrooms 3
Full Baths 2
Half Baths 2
HOA Fees $105/mo
HOA Y/N Y
Abv Grd Liv Area 1,904
Originating Board BRIGHT
Year Built 2003
Annual Tax Amount $7,557
Tax Year 2020
Lot Size 1,900 Sqft
Acres 0.04
Property Description
REDUCED!! AMAZING PRICE!Truly gorgeous 4 level Tarquin in the sought after Lakelands community. This beautiful home has been meticulously maintained and ready for the most discriminating buyer. The Main Level features the Living Room and Dining Room with gleaming hardwood flooring and crown molding. If you love to cook, this gourmet center island kitchen is the place to be. 42" white cabinets, granite countertops, stainless steel upgraded appliances including wall oven, built-in microwave and gas cooktop. There's a large eating area with double pantry. Adjoining the kitchen is a cozy Family Room with hardwood flooring, gas fireplace and recessed lighting. The Upper Level features an exquisite Owner's Suite with tray ceiling, ceiling fan and TWO large walk-in closets. The Owner's Super Bath offers double vanity, separate shower and large soaking tub. Two additional Bedrooms and Full Hall Bathroom are located on the upper level. Wait... it doesn't stop here. There's a fantastic loft that is perfect for the in-home office, den or hideaway. The Lower Level is enormous with a Recreation Room, Exercise Room, Den/Study, Powder Room, Storage Room and Laundry Room! This home features 2 zoned HVAC and 2 car detached garage. You will LOVE living in the Lakelands where you can enjoy pools, tennis, basketball, tot lots and the wonderful Town Center shopping and dining!
Location
State MD
County Montgomery
Zoning NA
Rooms
Other Rooms Den, Exercise Room, Loft, Recreation Room, Storage Room
Basement Fully Finished, Improved, Sump Pump
Interior
Interior Features Breakfast Area, Carpet, Ceiling Fan(s), Crown Moldings, Dining Area, Family Room Off Kitchen, Floor Plan - Open, Kitchen - Eat-In, Kitchen - Gourmet, Kitchen - Island, Primary Bath(s), Pantry, Recessed Lighting, Soaking Tub, Stall Shower, Tub Shower, Upgraded Countertops, Walk-in Closet(s), Window Treatments, Wood Floors
Hot Water Natural Gas
Heating Forced Air, Heat Pump(s), Zoned
Cooling Ceiling Fan(s), Central A/C, Zoned, Heat Pump(s)
Flooring Ceramic Tile, Hardwood, Carpet
Fireplaces Number 1
Fireplaces Type Corner, Fireplace - Glass Doors, Gas/Propane
Equipment Built-In Microwave, Cooktop, Dishwasher, Disposal, Dryer - Electric, Exhaust Fan, Icemaker, Oven - Wall, Refrigerator, Stainless Steel Appliances, Washer, Water Heater
Fireplace Y
Appliance Built-In Microwave, Cooktop, Dishwasher, Disposal, Dryer - Electric, Exhaust Fan, Icemaker, Oven - Wall, Refrigerator, Stainless Steel Appliances, Washer, Water Heater
Heat Source Electric, Natural Gas
Laundry Lower Floor
Exterior
Parking Features Garage Door Opener
Garage Spaces 2.0
Amenities Available Basketball Courts, Club House, Common Grounds, Community Center, Exercise Room, Fitness Center, Lake, Party Room, Pool - Outdoor, Tennis Courts, Tot Lots/Playground
Water Access N
Accessibility None
Total Parking Spaces 2
Garage Y
Building
Story 4
Sewer Public Sewer
Water Public
Architectural Style Colonial
Level or Stories 4
Additional Building Above Grade, Below Grade
Structure Type Tray Ceilings
New Construction N
Schools
School District Montgomery County Public Schools
Others
Pets Allowed Y
HOA Fee Include Common Area Maintenance,Pool(s),Recreation Facility,Snow Removal,Trash
Senior Community No
Tax ID 160903324506
Ownership Fee Simple
SqFt Source Assessor
Special Listing Condition Standard
Pets Allowed No Pet Restrictions
Read Less
Want to know what your home might be worth? Contact us for a FREE valuation!

Our team is ready to help you sell your home for the highest possible price ASAP

Bought with Stacy Hurney • Old Line Properties





