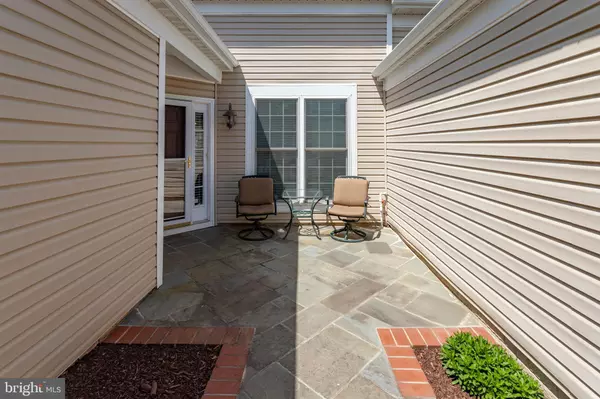$700,000
$625,000
12.0%For more information regarding the value of a property, please contact us for a free consultation.
8962 YELLOW DAISY PL Lorton, VA 22079
3 Beds
3 Baths
2,057 SqFt
Key Details
Sold Price $700,000
Property Type Townhouse
Sub Type Interior Row/Townhouse
Listing Status Sold
Purchase Type For Sale
Square Footage 2,057 sqft
Price per Sqft $340
Subdivision Spring Hill
MLS Listing ID VAFX2065146
Sold Date 06/10/22
Style Villa
Bedrooms 3
Full Baths 3
HOA Fees $200/mo
HOA Y/N Y
Abv Grd Liv Area 2,057
Originating Board BRIGHT
Year Built 2006
Annual Tax Amount $4,487
Tax Year 2016
Lot Size 3,000 Sqft
Acres 0.07
Property Description
Desirable Villa in Spring Hill....wait no longer! This meticulous patio home has all the charm that anyone could want. Just one short block from the Spring Hill Clubhouse, this Villa is one of just a few to have its very own private entrance. NEWLY Designed with Stone and Brick walkway and courtyard plus landscaping. NEW ROOF ON THIS VILLA! Total of 3 Bedrooms, 3 Full Bathrooms, Eat In Kitchen w/ Granite counters Pantry and plenty of Cabinets, Dishwasher, Built In Microwave (NEW GAS RANGE w/ 5TH BURNER & NEW REFIGERATOR) , Living room, Dining room, Family room, Laundry room (NEW WASHER & DRYER) plus Built Ins, One Car Garage, Driveway, Storage galore plus a huge Walk in Closet in Master BR. Rear Sliding Doors lead to Back Patio (NEW ELECTRIC AWNING w/ REMOTE) . Gorgeous Marble Gas Fireplace and Mantel is a focal point for this open concept living area on Main level. A Must See! In Ground Sprinkler system in yard fully maintained by the HOA. As well as Trash pick up, snow removal, grounds care, reserve funds etc...
Built in Alarm system in Home...your choice to activate or not.
Clubhouse offers Heated Pool and Spa, Fitness Gym, Billiards, Activity rm w/ Calendar of Events, On site Property Manager, Computer room, Dance room, Banquet room, Tennis, Bocci, Gardens, Tot Lot for the grands and large porches for outdoor functions. Security gates. Less than one mile to I-95 and shopping!
Location
State VA
County Fairfax
Zoning 312
Rooms
Other Rooms Living Room, Dining Room, Primary Bedroom, Bedroom 2, Kitchen, 2nd Stry Fam Rm, Laundry, Bathroom 2, Primary Bathroom
Main Level Bedrooms 2
Interior
Interior Features Combination Dining/Living, Kitchen - Eat-In, Kitchen - Table Space, Primary Bath(s), Entry Level Bedroom, Chair Railings, Upgraded Countertops, Crown Moldings, Window Treatments, Wood Floors, Recessed Lighting, Floor Plan - Open
Hot Water Natural Gas
Heating Forced Air
Cooling Central A/C
Flooring Hardwood, Ceramic Tile, Partially Carpeted
Fireplaces Number 1
Fireplaces Type Gas/Propane, Fireplace - Glass Doors, Mantel(s)
Equipment Dishwasher, Disposal, Dryer, Exhaust Fan, Icemaker, Microwave, Oven - Self Cleaning, Oven/Range - Gas, Refrigerator, Stove, Washer
Fireplace Y
Appliance Dishwasher, Disposal, Dryer, Exhaust Fan, Icemaker, Microwave, Oven - Self Cleaning, Oven/Range - Gas, Refrigerator, Stove, Washer
Heat Source Natural Gas
Laundry Main Floor
Exterior
Exterior Feature Patio(s)
Parking Features Garage Door Opener
Garage Spaces 2.0
Amenities Available Billiard Room, Club House, Common Grounds, Exercise Room, Fitness Center, Gated Community, Hot tub, Meeting Room, Party Room, Pool - Indoor, Retirement Community, Tennis Courts, Tot Lots/Playground, Community Center
Water Access N
Accessibility 36\"+ wide Halls, 2+ Access Exits, Accessible Switches/Outlets, Doors - Lever Handle(s), Grab Bars Mod, Level Entry - Main
Porch Patio(s)
Attached Garage 1
Total Parking Spaces 2
Garage Y
Building
Story 2
Foundation Slab
Sewer Public Sewer
Water Public
Architectural Style Villa
Level or Stories 2
Additional Building Above Grade, Below Grade
Structure Type 9'+ Ceilings
New Construction N
Schools
High Schools South County
School District Fairfax County Public Schools
Others
HOA Fee Include Lawn Care Front,Lawn Care Rear,Lawn Maintenance,Insurance,Pool(s),Recreation Facility,Reserve Funds,Road Maintenance,Snow Removal,Trash,Security Gate
Senior Community Yes
Age Restriction 55
Tax ID 1071 07 0165
Ownership Fee Simple
SqFt Source Estimated
Security Features Security Gate
Special Listing Condition Standard
Read Less
Want to know what your home might be worth? Contact us for a FREE valuation!

Our team is ready to help you sell your home for the highest possible price ASAP

Bought with Erin Johnson • Compass





