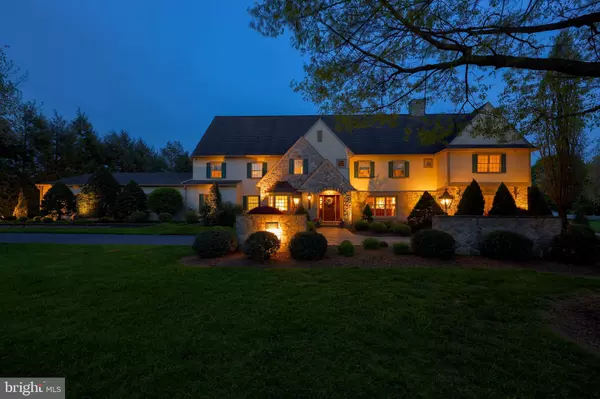$1,189,000
$1,275,000
6.7%For more information regarding the value of a property, please contact us for a free consultation.
351 KOSER RD Lititz, PA 17543
6 Beds
7 Baths
8,205 SqFt
Key Details
Sold Price $1,189,000
Property Type Single Family Home
Sub Type Detached
Listing Status Sold
Purchase Type For Sale
Square Footage 8,205 sqft
Price per Sqft $144
Subdivision None Available
MLS Listing ID PALA2021500
Sold Date 09/15/22
Style Traditional
Bedrooms 6
Full Baths 4
Half Baths 3
HOA Y/N N
Abv Grd Liv Area 5,605
Originating Board BRIGHT
Year Built 1968
Annual Tax Amount $8,767
Tax Year 2022
Lot Size 1.650 Acres
Acres 1.65
Property Description
This is an incredible Manheim Township custom Simeral Construction home boasts 7 bedrooms (2 that are primary suites), 4 full & 3 half baths, with over 8,000 square feet of living space. The entire home has been updated and improved making it a stunning and move-in ready opportunity. As you enter the warm and welcoming foyer you will feel a relaxed and comforting sense. The oversized family room is ideal for entertaining and relaxing with hardwood floors, gas fireplace, and easy access to the screened-in patio. The oversized gourmet kitchen is an entertainer's and chef's delight with oversized center island, granite counter tops, and commercial grade stainless steel appliances. Just off the kitchen is a lovely breakfast room with 2nd staircase to the upper level. For more formal occasions is the dining room ideal for hosting a crowd or special occasions. A large mudroom area boasts lots of built-in storage, a built-in desk, and another entrance to the exterior amenities. This area also contains 2 powder rooms, a spacious laundry room and a bonus room in between the mudroom and the amazing garage. The bonus room is great additional storage space or even as a hobby room. The upper level hosts an open space with built in shelves and desk that could double as an office or crafts area. There is an oversized and bright owner's suite with double walk-in closets and a private bath featuring dual vanities, jetted tub, and walk-in shower with heat lamp. The additional bedrooms are spacious, and each have plenty of closet space. The finished lower level is an entertainer's dream with a wet bar, rec area, and game room with stone fireplace for entertaining a crowd, watching the big game or watching a movie. There is also a half bath and a large step-down room that would make a wonderful extra guest room with lots of closet space and storage. This room could be an ideal private home theater room. A pristine exterior contains top notch landscaping, custom driveway, and large front yard. The rear yard is a resort like setting with expansive patio, delightful in-ground pool, hot tub, built-in grill station, basketball court, swing set, trampoline, oversized storage shed and large rear yard. Don't wait to schedule your showing of this incredible property today!
Location
State PA
County Lancaster
Area Manheim Twp (10539)
Zoning RESIDENTIAL
Rooms
Other Rooms Dining Room, Primary Bedroom, Sitting Room, Bedroom 2, Bedroom 3, Bedroom 4, Bedroom 5, Kitchen, Family Room, Foyer, Breakfast Room, Sun/Florida Room, Laundry, Loft, Mud Room, Other, Recreation Room, Bedroom 6, Primary Bathroom, Full Bath, Half Bath
Basement Full, Fully Finished, Walkout Stairs, Water Proofing System
Interior
Interior Features Additional Stairway, Breakfast Area, Bar, Built-Ins, Carpet, Cedar Closet(s), Ceiling Fan(s), Central Vacuum, Chair Railings, Crown Moldings, Dining Area, Exposed Beams, Family Room Off Kitchen, Floor Plan - Open, Formal/Separate Dining Room, Intercom, Kitchen - Eat-In, Kitchen - Gourmet, Kitchen - Island, Pantry, Primary Bath(s), Recessed Lighting, Stall Shower, Tub Shower, Upgraded Countertops, Wainscotting, Walk-in Closet(s), Water Treat System, Wet/Dry Bar, Wood Floors
Hot Water Natural Gas
Heating Forced Air
Cooling Central A/C
Flooring Carpet, Ceramic Tile, Hardwood, Vinyl
Fireplaces Number 2
Fireplaces Type Gas/Propane
Equipment Central Vacuum, Cooktop, Dishwasher, Disposal, Exhaust Fan, Extra Refrigerator/Freezer, Oven - Wall, Oven - Double, Oven/Range - Gas, Range Hood, Refrigerator, Stainless Steel Appliances, Trash Compactor, Water Heater, Washer, Dryer
Fireplace Y
Window Features Bay/Bow
Appliance Central Vacuum, Cooktop, Dishwasher, Disposal, Exhaust Fan, Extra Refrigerator/Freezer, Oven - Wall, Oven - Double, Oven/Range - Gas, Range Hood, Refrigerator, Stainless Steel Appliances, Trash Compactor, Water Heater, Washer, Dryer
Heat Source Natural Gas
Laundry Main Floor
Exterior
Exterior Feature Patio(s), Porch(es)
Parking Features Additional Storage Area, Inside Access, Garage Door Opener, Oversized
Garage Spaces 3.0
Fence Rear
Pool In Ground, Vinyl, Heated
Water Access N
Roof Type Composite,Shingle
Street Surface Black Top,Paved
Accessibility Other
Porch Patio(s), Porch(es)
Road Frontage Boro/Township
Attached Garage 3
Total Parking Spaces 3
Garage Y
Building
Lot Description Front Yard, Landscaping, Level, Rear Yard, SideYard(s)
Story 2
Foundation Other
Sewer Public Sewer
Water Public, Well
Architectural Style Traditional
Level or Stories 2
Additional Building Above Grade, Below Grade
New Construction N
Schools
Elementary Schools Reidenbaugh
Middle Schools Manheim Township
High Schools Manheim Township
School District Manheim Township
Others
Senior Community No
Tax ID 390-56958-0-0000
Ownership Fee Simple
SqFt Source Assessor
Security Features Security System,Smoke Detector,Surveillance Sys
Acceptable Financing Cash, Conventional
Listing Terms Cash, Conventional
Financing Cash,Conventional
Special Listing Condition Standard
Read Less
Want to know what your home might be worth? Contact us for a FREE valuation!

Our team is ready to help you sell your home for the highest possible price ASAP

Bought with Gilbert B Lyons Jr • RE/MAX Pinnacle





